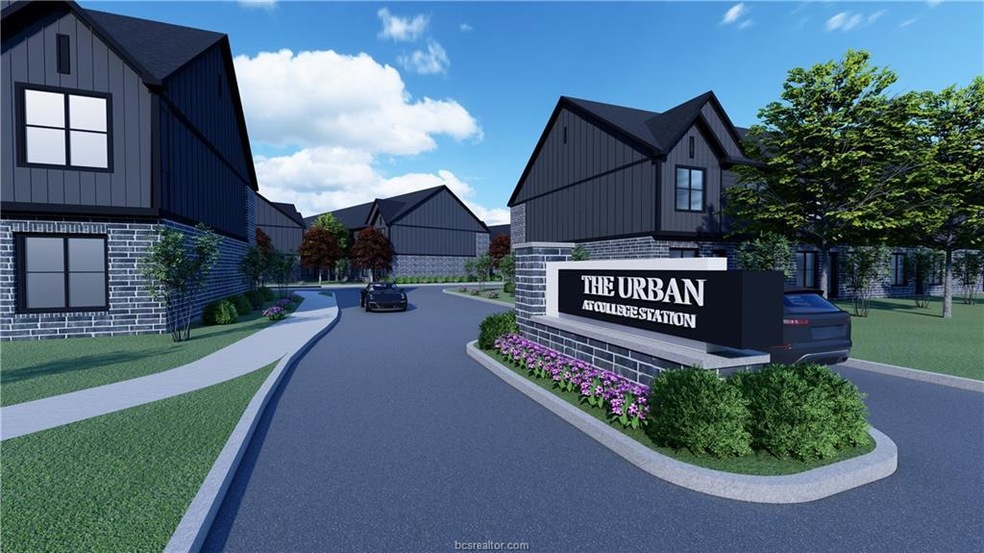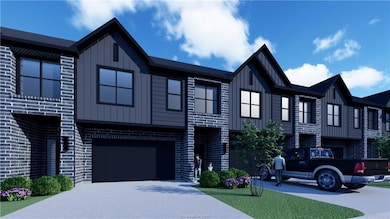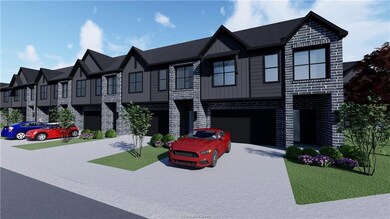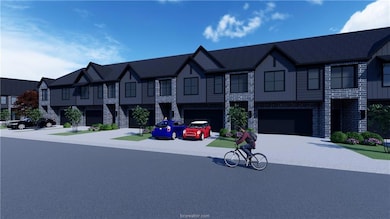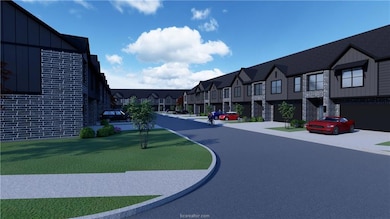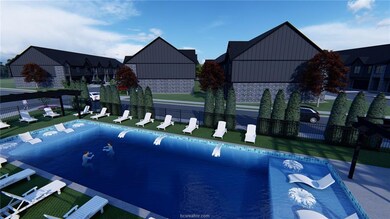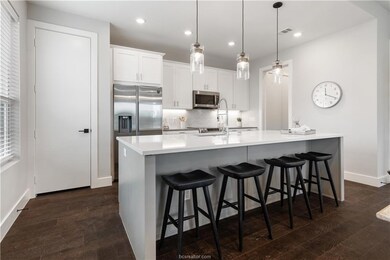3000 Hibiscus St Unit 906 College Station, TX 77845
Highlights
- Contemporary Architecture
- Wood Flooring
- High Ceiling
- Rock Prairie Elementary School Rated A
- Corner Lot
- Quartz Countertops
About This Home
NEW CONSTRUCTION! Come experience luxury townhome living at The Urban leasing for August 2025 at $900 per room. Each 4 bed, 4.5 bath townhome at The Urban features 4 spacious bedrooms with 4 en-suite bathrooms and walk-in closets. The gourmet kitchen comes with quartz countertops, stainless steel appliances, an oversized island and hardwood floors. The oversized two car garage easily accommodates larger vehicles with extended parking for the other residents. This unit comes with a fenced-in backyard and patio area for enjoying the outdoors. The Urban is 2 miles from Texas A&M campus and just a 10 minute drive to Kyle Field and a 5 minute drive to HEB, Chick-fil-A, Orange Theory, MOD Pizza and more. The neighborhood will be maintained by the HOA and also offers onsite TAMU shuttle bus access (route 40).
Townhouse Details
Home Type
- Townhome
Year Built
- Built in 2025
Lot Details
- 2,744 Sq Ft Lot
- Wood Fence
- Sprinkler System
Parking
- 2 Car Attached Garage
- Parking Available
- Garage Door Opener
Home Design
- Contemporary Architecture
- Brick Exterior Construction
- Slab Foundation
- Frame Construction
- Shingle Roof
- Composition Roof
- HardiePlank Type
Interior Spaces
- 2,061 Sq Ft Home
- 2-Story Property
- Dry Bar
- High Ceiling
- Ceiling Fan
- Window Treatments
Kitchen
- Breakfast Area or Nook
- Built-In Electric Oven
- Self-Cleaning Oven
- Electric Range
- Microwave
- Dishwasher
- Kitchen Island
- Quartz Countertops
- Disposal
Flooring
- Wood
- Carpet
- Tile
Bedrooms and Bathrooms
- 4 Bedrooms
Laundry
- Dryer
- Washer
Home Security
Outdoor Features
- Patio
Utilities
- Forced Air Zoned Heating and Cooling System
- Heat Pump System
- Electric Water Heater
- High Speed Internet
Listing and Financial Details
- Security Deposit $3,600
- Property Available on 7/18/25
- Tenant pays for electricity, gas, sewer, trash collection, water
- The owner pays for grounds care, pest control
- Legal Lot and Block 6 / 5
- Assessor Parcel Number 455644
Community Details
Amenities
- Community Garden
- Building Patio
Recreation
- Community Pool
Pet Policy
- No Pets Allowed
Security
- Fire and Smoke Detector
Map
Source: Bryan-College Station Regional Multiple Listing Service
MLS Number: 25006538
- 3006 Hibiscus St Unit 903
- 3009 Hibiscus St Unit 804
- 3007 Hibiscus St Unit 803
- 718 Aster Dr
- 1012 Bougainvillea St
- 1013 Gardenia St
- 3511 Vienna Dr
- 609 Yorkshire Dr
- 327 Bernburg Ln
- 1006 Capistrano Ct
- 325 Bernburg Ln
- 3718 Dove Hollow Ln
- 1009 Sonoma Cir
- 3739 Chantal Cir
- 907 Turtle Dove Trail
- 708 Willow Loop
- 244 Stuttgart Cir
- 3822 Westfield Dr
- 3711 Dove Crossing Ln
- 917 Emerald Dove Ave
