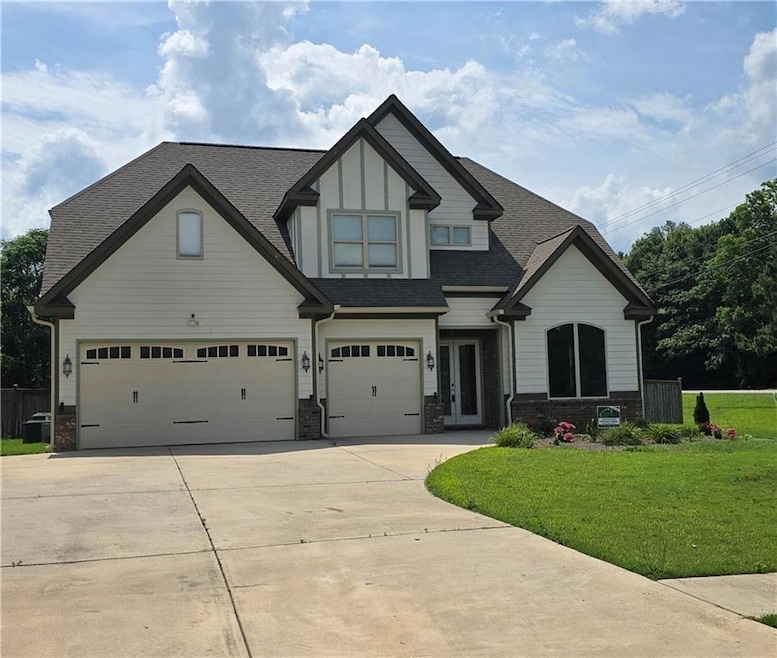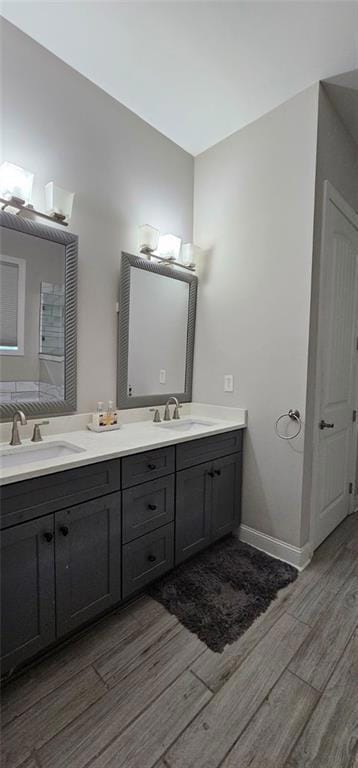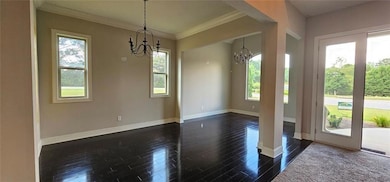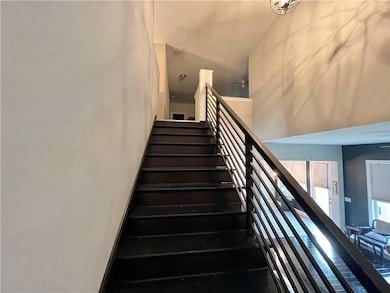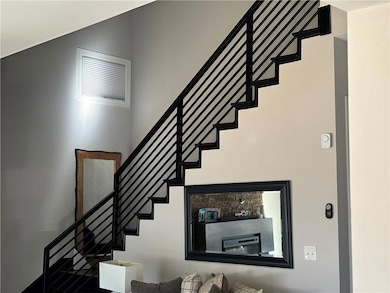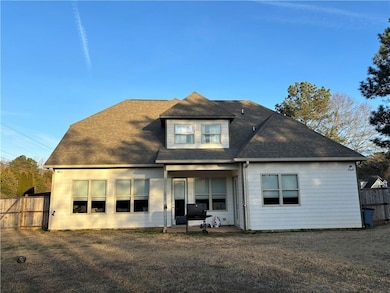3000 Keeneland Blvd McDonough, GA 30252
Estimated payment $2,988/month
Highlights
- Craftsman Architecture
- Main Floor Primary Bedroom
- Corner Lot
- Ola High School Rated A-
- Bonus Room
- Neighborhood Views
About This Home
Stunning craftsman style home on almost one acre lot! This pristine 4-bed, 2.5-bath home has it all in the coveted Ola school district. The expansive kitchen features stainless steel appliances and granite countertops, large island with seating, seamlessly connecting to the open floor plan. With a master on main, 10-foot ceilings throughout and a fenced backyard providing the perfect blend of space and privacy. Embrace comfort and style in this dream residence, offering both elegance and functionality for contemporary living. It offers custom cabinetry, beautiful 5 inch plank hard wood floors, granite kitchen countertops and many more upgrades. The loft/theatre room is perfect for entertaining guests. Convenient to schools, shopping, and restaurants. The perfect corner lot in the heart of Henry county, it will make any family feel at home.
Listing Agent
Virtual Properties Realty.Net, LLC. License #374573 Listed on: 04/28/2025

Home Details
Home Type
- Single Family
Est. Annual Taxes
- $6,878
Year Built
- Built in 2017
Lot Details
- 0.89 Acre Lot
- Corner Lot
- Back Yard Fenced and Front Yard
Parking
- 3 Car Garage
- Parking Accessed On Kitchen Level
- Front Facing Garage
- Garage Door Opener
- Driveway Level
Home Design
- Craftsman Architecture
- Slab Foundation
Interior Spaces
- 3,147 Sq Ft Home
- 2-Story Property
- Home Theater Equipment
- Electric Fireplace
- Entrance Foyer
- Formal Dining Room
- Bonus Room
- Neighborhood Views
- Closed Circuit Camera
- Laundry in Mud Room
Kitchen
- Open to Family Room
- Breakfast Bar
- Dishwasher
- Kitchen Island
- Disposal
Flooring
- Carpet
- Laminate
- Tile
Bedrooms and Bathrooms
- 4 Bedrooms | 1 Primary Bedroom on Main
- Separate Shower in Primary Bathroom
- Soaking Tub
Outdoor Features
- Covered Patio or Porch
Location
- Property is near schools
- Property is near shops
Schools
- Ola Elementary And Middle School
- Ola High School
Utilities
- Central Heating and Cooling System
- Septic Tank
- Cable TV Available
Community Details
- Keeneland Subdivision
Listing and Financial Details
- Assessor Parcel Number 167D01001000
Map
Home Values in the Area
Average Home Value in this Area
Tax History
| Year | Tax Paid | Tax Assessment Tax Assessment Total Assessment is a certain percentage of the fair market value that is determined by local assessors to be the total taxable value of land and additions on the property. | Land | Improvement |
|---|---|---|---|---|
| 2025 | $7,407 | $185,320 | $22,000 | $163,320 |
| 2024 | $7,407 | $171,080 | $22,000 | $149,080 |
| 2023 | $6,424 | $165,360 | $18,000 | $147,360 |
| 2022 | $5,571 | $143,120 | $18,000 | $125,120 |
| 2021 | $4,658 | $119,320 | $18,000 | $101,320 |
| 2020 | $4,376 | $111,960 | $14,555 | $97,405 |
| 2019 | $4,456 | $114,040 | $15,000 | $99,040 |
| 2018 | $3,225 | $81,960 | $12,000 | $69,960 |
| 2016 | $271 | $6,000 | $6,000 | $0 |
| 2015 | -- | $5,600 | $5,600 | $0 |
| 2014 | -- | $1,800 | $1,800 | $0 |
Property History
| Date | Event | Price | List to Sale | Price per Sq Ft | Prior Sale |
|---|---|---|---|---|---|
| 04/28/2025 04/28/25 | For Sale | $459,000 | +9.3% | $146 / Sq Ft | |
| 02/27/2024 02/27/24 | Sold | $420,000 | 0.0% | $129 / Sq Ft | View Prior Sale |
| 01/20/2024 01/20/24 | Pending | -- | -- | -- | |
| 01/11/2024 01/11/24 | For Sale | $420,000 | +4100.0% | $129 / Sq Ft | |
| 01/12/2017 01/12/17 | Sold | $10,000 | -33.3% | -- | View Prior Sale |
| 12/20/2016 12/20/16 | Pending | -- | -- | -- | |
| 12/16/2016 12/16/16 | For Sale | $15,000 | -- | -- |
Purchase History
| Date | Type | Sale Price | Title Company |
|---|---|---|---|
| Warranty Deed | $420,000 | -- | |
| Warranty Deed | $279,900 | -- | |
| Warranty Deed | $10,000 | -- | |
| Warranty Deed | -- | -- | |
| Warranty Deed | $880 | -- | |
| Foreclosure Deed | $30,000 | -- | |
| Deed | $355,000 | -- | |
| Deed | $272,800 | -- | |
| Deed | -- | -- |
Mortgage History
| Date | Status | Loan Amount | Loan Type |
|---|---|---|---|
| Open | $420,000 | VA | |
| Previous Owner | $274,829 | FHA | |
| Previous Owner | $172,500 | No Value Available |
Source: First Multiple Listing Service (FMLS)
MLS Number: 7573543
APN: 167D-01-001-000
- 4075 O Henry Ct
- 1908 Munford Place
- 530 Austin Dr
- 501 Barhams Ridge Dr
- 304 Chusman Ct
- 500 Austin Dr
- 545 Barhams Ridge Dr
- 0 Wynn Rd Unit 10627608
- 185 Wynn Rd
- 124 Wynn Rd
- 393 Stallsworth Rd
- 415 Pamela Ct
- 0 Highway 81 St E Unit 10597150
- 326 Dylan Way
- 4904 Highway 81 E
- 40 Austin Dr
- 180 Mackey Rd
- 170 Mackey Rd
- 117 Floresta Dr
- 680 Snapping Shoals Rd
- 108 Buddy Blvd
- 902 Vernon Dr
- 1034 Sandy Ridge Rd
- 301 Lyman Ct
- 51 Giles Dr
- 355 Mary Dr
- 104 Theodore St
- 486 S Ola Rd
- 520 Butler Bridge Dr
- 507 Brewer Dr
- 570 Brewer Dr
- 181 Charolais Dr
- 176 Charolais Dr
- 480 Laney Rd
- 180 Autumn Way
- 50 Autumn Ct
- 188 Crown Forest Dr
- 120 Sampson Ct
- 65 Sampson Ct
- 1374 Lake Dow Rd
