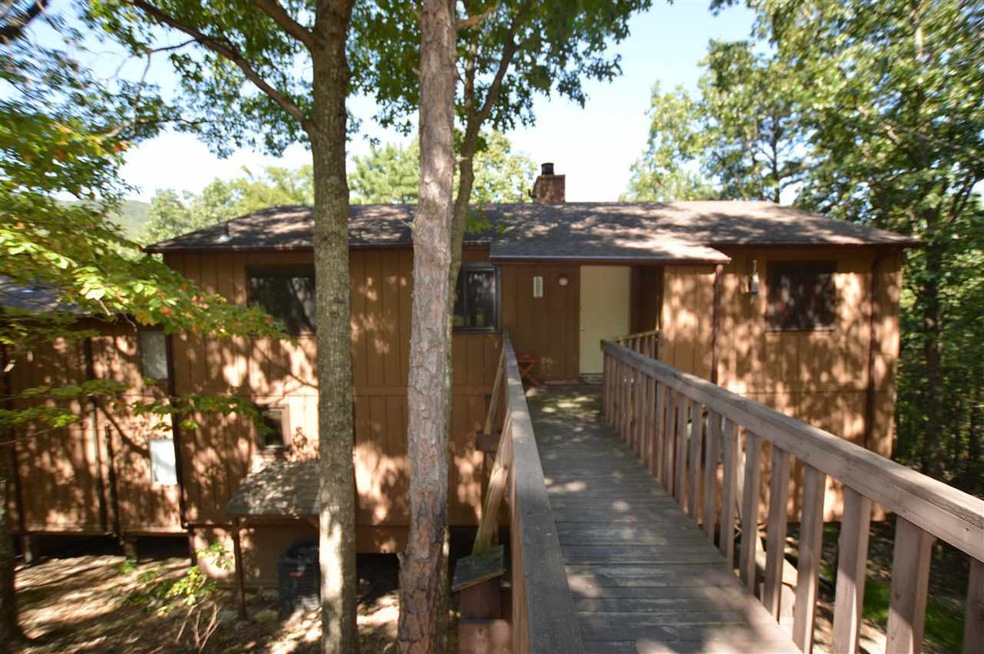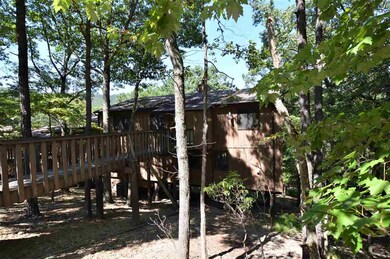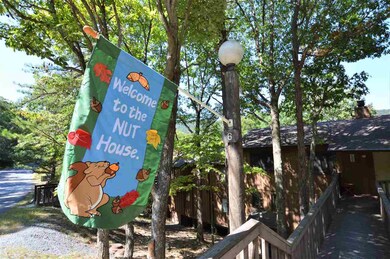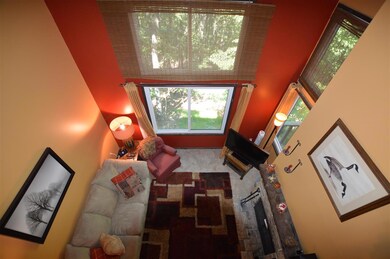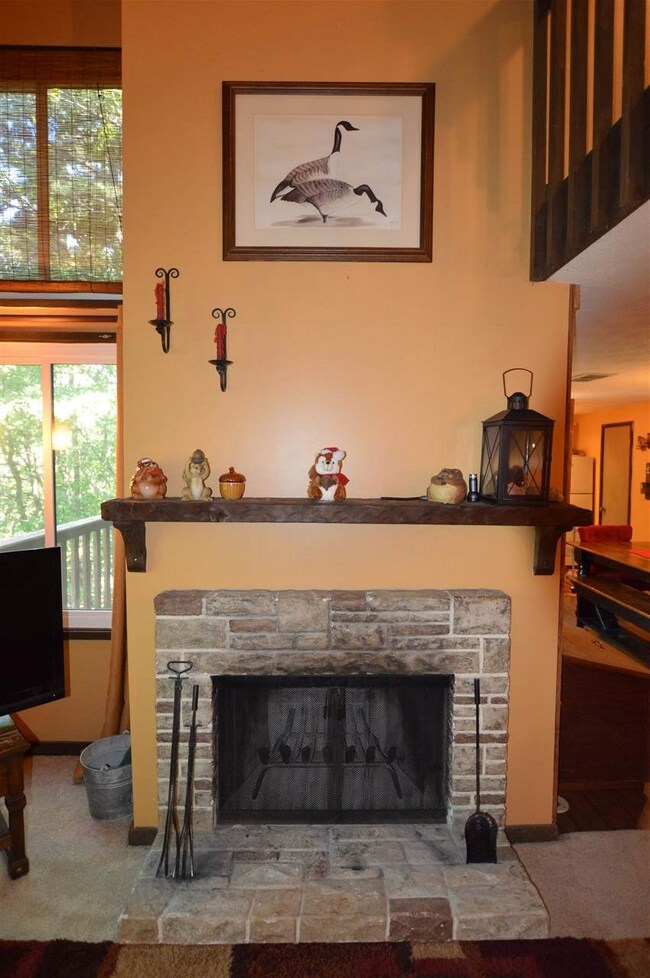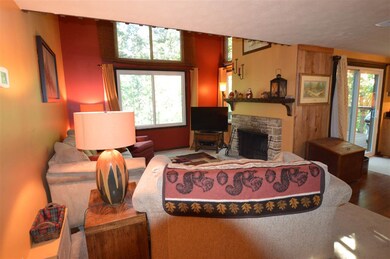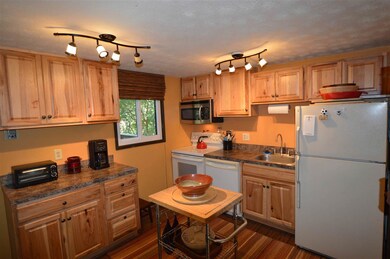
3000 Kidd Ct Unit 6 Grenoble Woods Con McGaheysville, VA 22840
Estimated Value: $259,895 - $384,000
Highlights
- Golf Course Community
- Panoramic View
- Secluded Lot
- Outdoor Pool
- Gated Community
- Multiple Fireplaces
About This Home
As of November 2019Extremely Rare Offering, there are only 15 GWN Ski Side Condos, take a look at this 3 bed 2.5 bath, offered totally furnished "everything you see in picture conveys'. Will make a wonderful year round vacation home, weekender, or rental for you, stones throw from the ski slopes ,lodge, tubing and zip line. Hiking ridge trails,nearby,Base Camp, lodge/shopping nearby & superb winter views of Massanutten Kettle Area. 2- story great room , cozy wood burning fireplace, newer heat pump, roof, exterior staining , large 10x18 deck, private end unit. Located above and between Lift #1 and Lift #2. check out the map!Skiers paradise getaway.
Last Agent to Sell the Property
Massanutten Realty License #0225137284 Listed on: 09/17/2019
Property Details
Home Type
- Multi-Family
Est. Annual Taxes
- $1,226
Year Built
- 1977
Lot Details
- 1,307 Sq Ft Lot
- End Unit
- Elevated Lot
- Street terminates at a dead end
- Secluded Lot
- Partially Wooded Lot
HOA Fees
- $217 Monthly HOA Fees
Property Views
- Panoramic
- Mountain
Home Design
- Property Attached
- Pillar, Post or Pier Foundation
- Composition Shingle Roof
- Wood Siding
Interior Spaces
- 1,505 Sq Ft Home
- 2-Story Property
- Vaulted Ceiling
- Multiple Fireplaces
- Great Room with Fireplace
- Dining Room
- Loft
- Stacked Washer and Dryer
Kitchen
- Microwave
- Dishwasher
- Disposal
Flooring
- Carpet
- Laminate
- Vinyl
Bedrooms and Bathrooms
- 3 Bedrooms | 1 Primary Bedroom on Main
- Primary bathroom on main floor
Outdoor Features
- Outdoor Pool
- Playground
Horse Facilities and Amenities
- Riding Trail
Utilities
- Heat Pump System
- Community Sewer or Septic
Listing and Financial Details
- Assessor Parcel Number 127B(1)-C5 L6
Community Details
Overview
- Association fees include exterior maint, insurance
Amenities
- Picnic Area
- Community Center
- Guest Suites
Recreation
- Golf Course Community
- Tennis Courts
- Community Playground
- Community Pool
- Trails
Security
- Gated Community
Ownership History
Purchase Details
Home Financials for this Owner
Home Financials are based on the most recent Mortgage that was taken out on this home.Purchase Details
Home Financials for this Owner
Home Financials are based on the most recent Mortgage that was taken out on this home.Similar Home in McGaheysville, VA
Home Values in the Area
Average Home Value in this Area
Purchase History
| Date | Buyer | Sale Price | Title Company |
|---|---|---|---|
| Wolz Ryan R | $185,000 | Members Title | |
| Dollins Wesley C | $170,000 | Stewart Title Shenandoah Val |
Mortgage History
| Date | Status | Borrower | Loan Amount |
|---|---|---|---|
| Open | Sensabaugh Kathleen B | $43,000 | |
| Open | Wolz Ryan R | $148,000 | |
| Previous Owner | Dollins Wesley C | $109,038 | |
| Previous Owner | Dollins Wesley C | $136,000 |
Property History
| Date | Event | Price | Change | Sq Ft Price |
|---|---|---|---|---|
| 11/22/2019 11/22/19 | Sold | $185,000 | -11.9% | $123 / Sq Ft |
| 10/06/2019 10/06/19 | Pending | -- | -- | -- |
| 09/17/2019 09/17/19 | For Sale | $209,900 | -- | $139 / Sq Ft |
Tax History Compared to Growth
Tax History
| Year | Tax Paid | Tax Assessment Tax Assessment Total Assessment is a certain percentage of the fair market value that is determined by local assessors to be the total taxable value of land and additions on the property. | Land | Improvement |
|---|---|---|---|---|
| 2024 | $1,226 | $180,300 | $30,000 | $150,300 |
| 2023 | $1,226 | $180,300 | $30,000 | $150,300 |
| 2022 | $1,226 | $180,300 | $30,000 | $150,300 |
| 2021 | $989 | $133,700 | $30,000 | $103,700 |
| 2020 | $989 | $133,700 | $30,000 | $103,700 |
| 2019 | $989 | $133,700 | $30,000 | $103,700 |
| 2018 | $989 | $133,700 | $30,000 | $103,700 |
| 2017 | $965 | $130,400 | $30,000 | $100,400 |
| 2016 | $913 | $130,400 | $30,000 | $100,400 |
| 2015 | $874 | $130,400 | $30,000 | $100,400 |
| 2014 | $835 | $130,400 | $30,000 | $100,400 |
Agents Affiliated with this Home
-
Christopher Whitelock

Seller's Agent in 2019
Christopher Whitelock
Massanutten Realty
(540) 820-4492
78 in this area
115 Total Sales
-
Mattias Clymer

Buyer's Agent in 2019
Mattias Clymer
Funkhouser Real Estate Group
(540) 246-9067
7 in this area
197 Total Sales
Map
Source: Harrisonburg-Rockingham Association of REALTORS®
MLS Number: 595680
APN: 127B-1-C-5-L6
- 3000 Kidd Ct Unit 6 Grenoble Woods Con
- 3070 Kidd Ct
- 3072 Kidd Ct
- 3074 Kidd Ct
- 3076 Kidd Ct Unit 14
- 3076 Kidd Ct
- 3008 Kidd Ct
- 3078 Kidd Ct
- 3006 Kidd Ct
- 3004 Kidd Ct
- 3002 Kidd Ct
- 2978 Kidd Ct
- 2976 Kidd Ct
- 0 Litten Ln Unit 171458
- 2974 Kidd Ct
- 2972 Kidd Ct
- 2970 Kidd Ct
- 217 Zermat Ct
- 4047 Massanutten Dr
- 3866 Erickson Cir
