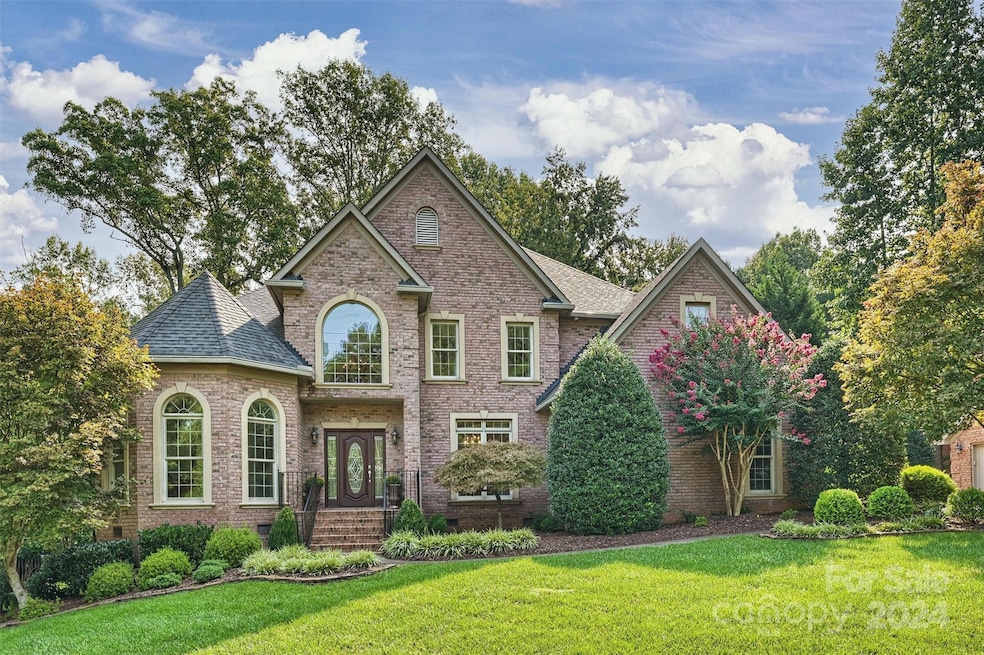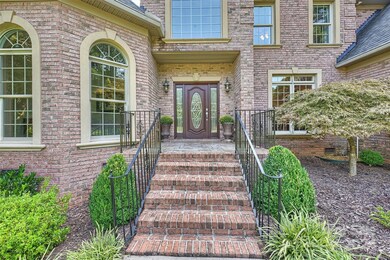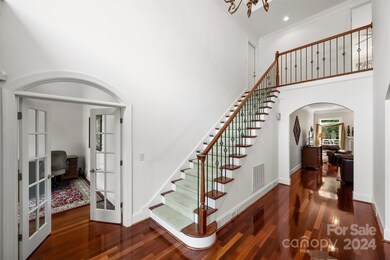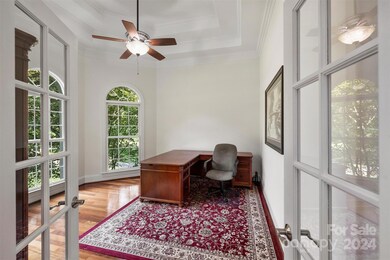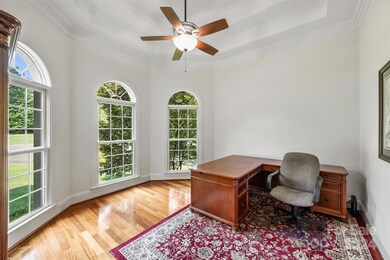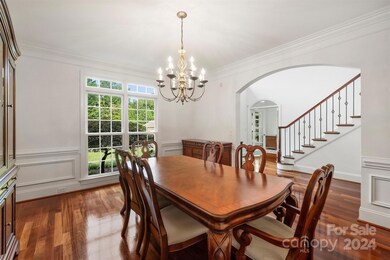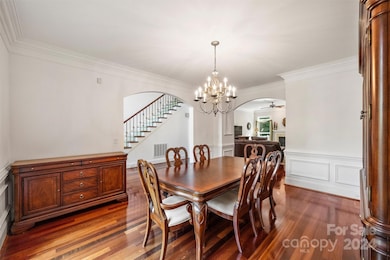
3000 Leyland Ct Matthews, NC 28104
Highlights
- In Ground Pool
- Open Floorplan
- Wood Flooring
- Antioch Elementary School Rated A
- Traditional Architecture
- Corner Lot
About This Home
As of October 2024Welcome to 3000 Leyland Court, a meticulously maintained brick home nestled on a beautifully landscaped .92 acre corner lot on a cul-de-sac! This 3,809 sq ft home offers 4 bedrooms, 3.5 bathrooms, a dedicated office, media/bonus room, AND additional flex space! Step inside to discover beautiful hardwoods, fresh paint, tall ceilings, & grand archways & moldings! The open floorplan seamlessly connects the kitchen to the family room w/ gas fireplace. Oversized primary suite on main offers a large ensuite bath w/ walk-in closet. Storage abounds w/ 2 large walk-in attic spaces! The outdoor living area is an entertainer’s dream – a large patio looks onto an in-ground heated saltwater pool. The fully fenced backyard creates a peaceful, private oasis. In-ground irrigation in front and backyard! An attached 3-car garage (oversized 2-car garage plus a 3rd bay for storage/workshop) is complemented by an additional 1-car detached garage. Don’t miss out on making 3000 Leyland Court your new home!
Last Agent to Sell the Property
COMPASS Brokerage Email: Natalie.Rutherford@compass.com License #291465 Listed on: 09/13/2024

Home Details
Home Type
- Single Family
Est. Annual Taxes
- $4,114
Year Built
- Built in 2004
Lot Details
- Cul-De-Sac
- Back Yard Fenced
- Corner Lot
- Irrigation
- Property is zoned R-40
HOA Fees
- $20 Monthly HOA Fees
Parking
- 3 Car Garage
- Driveway
- 6 Open Parking Spaces
Home Design
- Traditional Architecture
- Four Sided Brick Exterior Elevation
Interior Spaces
- 2-Story Property
- Open Floorplan
- Ceiling Fan
- Entrance Foyer
- Family Room with Fireplace
- Crawl Space
- Pull Down Stairs to Attic
- Laundry Room
Kitchen
- Double Oven
- Gas Cooktop
- Microwave
- Dishwasher
- Disposal
Flooring
- Wood
- Tile
Bedrooms and Bathrooms
- Walk-In Closet
Pool
- In Ground Pool
- Saltwater Pool
Outdoor Features
- Patio
Schools
- Antioch Elementary School
- Weddington Middle School
- Weddington High School
Utilities
- Central Heating and Cooling System
- Gas Water Heater
- Septic Tank
Community Details
- Antioch Woods Association
- Antioch Woods Subdivision
- Mandatory home owners association
Listing and Financial Details
- Assessor Parcel Number 06093096
Ownership History
Purchase Details
Home Financials for this Owner
Home Financials are based on the most recent Mortgage that was taken out on this home.Purchase Details
Purchase Details
Home Financials for this Owner
Home Financials are based on the most recent Mortgage that was taken out on this home.Purchase Details
Similar Homes in Matthews, NC
Home Values in the Area
Average Home Value in this Area
Purchase History
| Date | Type | Sale Price | Title Company |
|---|---|---|---|
| Warranty Deed | $1,050,000 | None Listed On Document | |
| Interfamily Deed Transfer | -- | None Available | |
| Warranty Deed | $93,000 | -- | |
| Warranty Deed | $140,000 | -- |
Mortgage History
| Date | Status | Loan Amount | Loan Type |
|---|---|---|---|
| Previous Owner | $80,000 | Credit Line Revolving | |
| Previous Owner | $234,000 | New Conventional | |
| Previous Owner | $243,000 | New Conventional | |
| Previous Owner | $25,000 | Credit Line Revolving | |
| Previous Owner | $285,000 | Unknown |
Property History
| Date | Event | Price | Change | Sq Ft Price |
|---|---|---|---|---|
| 10/28/2024 10/28/24 | Sold | $1,050,000 | +1.4% | $276 / Sq Ft |
| 09/13/2024 09/13/24 | For Sale | $1,035,000 | -- | $272 / Sq Ft |
Tax History Compared to Growth
Tax History
| Year | Tax Paid | Tax Assessment Tax Assessment Total Assessment is a certain percentage of the fair market value that is determined by local assessors to be the total taxable value of land and additions on the property. | Land | Improvement |
|---|---|---|---|---|
| 2024 | $4,114 | $589,700 | $96,600 | $493,100 |
| 2023 | $3,733 | $589,700 | $96,600 | $493,100 |
| 2022 | $3,750 | $589,700 | $96,600 | $493,100 |
| 2021 | $3,750 | $589,700 | $96,600 | $493,100 |
| 2020 | $3,456 | $472,910 | $66,710 | $406,200 |
| 2019 | $3,702 | $472,910 | $66,710 | $406,200 |
| 2018 | $3,456 | $472,910 | $66,710 | $406,200 |
| 2017 | $3,594 | $460,200 | $66,700 | $393,500 |
| 2016 | $3,767 | $460,210 | $66,710 | $393,500 |
| 2015 | $3,573 | $460,210 | $66,710 | $393,500 |
| 2014 | $3,761 | $550,550 | $86,840 | $463,710 |
Agents Affiliated with this Home
-
Natalie Rutherford

Seller's Agent in 2024
Natalie Rutherford
COMPASS
(704) 609-1103
74 Total Sales
-
William Lambert

Buyer's Agent in 2024
William Lambert
Lambert & Associates
(704) 577-4473
75 Total Sales
Map
Source: Canopy MLS (Canopy Realtor® Association)
MLS Number: 4179305
APN: 06-093-096
- . Walden Ln
- Napa Plan at Weddington Grove
- Tiburon II Plan at Weddington Grove
- Solana Plan at Weddington Grove
- Laguna Sur Plan at Weddington Grove
- Monterey Plan at Weddington Grove
- Balboa Plan at Weddington Grove
- Newport II Plan at Weddington Grove
- Coronado Plan at Weddington Grove
- Huntley Plan at Weddington Grove
- Marin-Expanded Plan at Weddington Grove
- Marin Plan at Weddington Grove
- Santa Fe Ranch Plan at Weddington Grove
- 3308 Forest Lawn Dr
- 202 Walden Ln
- 406 Turtleback Ridge
- Laurel (Falls) Plan at Falls at Weddington
- Fernwood Plan at Falls at Weddington
- 4208 Antioch Church Rd Unit 2
- 4208 Antioch Church Rd Unit 1
