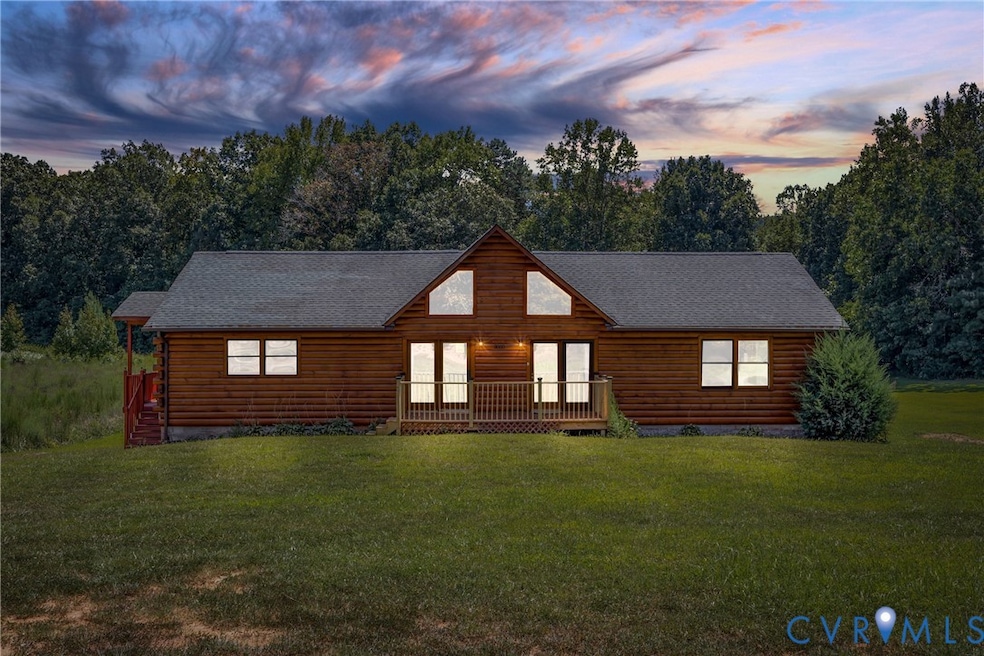
3000 Mineral Springs Rd Boydton, VA 23917
Estimated payment $2,245/month
Highlights
- Hot Property
- Custom Home
- Wood Burning Stove
- Boat Dock
- Deck
- Wooded Lot
About This Home
Welcome to this custom built 3-story log cabin located on almost 4 acres! This home was loving built and maintained by the same family since 2007, and is ready for its next chapter. The first floor has two full bedrooms and two full bathrooms. The large living area is flooded with natural light and features: large windows, skylights, and a spiral staircase leading up or down to additional living areas. The kitchen is an entertainer's dream; complete with custom cabinetry, stainless steel appliances, and a large island that is perfect for gathering. The kitchen connects to another living area that overlooks the expansive lot and newly built rear deck. Upstairs, there is the perfect loft area that is currently used as a bedroom, and the full basement has another full bath, bedroom, and could be finished to create an entirely separate living area! Located only one mile from the public dock, close to hiking trails, history, 30 minutes from Lake Gaston/ Kerr Reservoir, and still just a short drive to shopping and restaurants, this home is the perfect getaway. Whether you are looking for a primary residence, a vacation home, or an investment property- this charming home is a unique offering in an expanding market. Come check out this one-of-a kind home today!
Listing Agent
Compass Brokerage Phone: (804) 248-0377 License #0225250190 Listed on: 09/03/2025

Home Details
Home Type
- Single Family
Est. Annual Taxes
- $983
Year Built
- Built in 2007
Lot Details
- 3.61 Acre Lot
- Wooded Lot
- Zoning described as AG
Home Design
- Custom Home
- Cottage
- Log Cabin
- Bungalow
- Shingle Roof
- Wood Siding
- Log Siding
Interior Spaces
- 1,863 Sq Ft Home
- 3-Story Property
- Beamed Ceilings
- Cathedral Ceiling
- Ceiling Fan
- Skylights
- Recessed Lighting
- Wood Burning Stove
- French Doors
- Dining Area
- Loft
- Dryer Hookup
Kitchen
- Breakfast Area or Nook
- Eat-In Kitchen
- Built-In Double Oven
- Induction Cooktop
- Range Hood
- Dishwasher
- Kitchen Island
Flooring
- Laminate
- Vinyl
Bedrooms and Bathrooms
- 3 Bedrooms
- Primary Bedroom on Main
- En-Suite Primary Bedroom
- Walk-In Closet
- 3 Full Bathrooms
Partially Finished Basement
- Walk-Out Basement
- Basement Fills Entire Space Under The House
Outdoor Features
- Deck
- Front Porch
Schools
- Boydton Elementary School
- Bluestone Middle School
- Bluestone High School
Utilities
- Window Unit Cooling System
- Heating System Uses Wood
- Vented Exhaust Fan
- Well
- Water Heater
- Septic Tank
- Cable TV Available
Community Details
- Boat Dock
- Community Boat Facilities
Listing and Financial Details
- Tax Lot 4
- Assessor Parcel Number 28921
Map
Home Values in the Area
Average Home Value in this Area
Tax History
| Year | Tax Paid | Tax Assessment Tax Assessment Total Assessment is a certain percentage of the fair market value that is determined by local assessors to be the total taxable value of land and additions on the property. | Land | Improvement |
|---|---|---|---|---|
| 2024 | $983 | $273,100 | $26,200 | $246,900 |
| 2023 | $969 | $242,300 | $21,700 | $220,600 |
| 2022 | $969 | $242,300 | $21,700 | $220,600 |
| 2021 | $864 | $205,600 | $19,500 | $186,100 |
| 2020 | $864 | $205,600 | $19,500 | $186,100 |
| 2019 | $845 | $201,200 | $19,500 | $181,700 |
| 2018 | $845 | $201,200 | $19,500 | $181,700 |
| 2017 | $843 | $200,600 | $19,500 | $181,100 |
| 2016 | $774 | $184,400 | $19,500 | $164,900 |
| 2015 | -- | $194,900 | $18,700 | $176,200 |
| 2013 | -- | $194,900 | $18,700 | $176,200 |
Property History
| Date | Event | Price | Change | Sq Ft Price |
|---|---|---|---|---|
| 09/03/2025 09/03/25 | For Sale | $399,999 | -- | $215 / Sq Ft |
Similar Homes in Boydton, VA
Source: Central Virginia Regional MLS
MLS Number: 2524631
APN: 28921
- 3005 Mineral Springs Rd
- 594 Ferry Landing Dr
- 2189 Jerusalem Rd
- Lot 42 Waynes Ct
- 438 Boxwood Shores Dr
- Lot 18 Boxwood Shores Dr
- Lot 14 Boxwood Shores Dr
- lot 16 Boxwood Shores Dr
- lot 19 Boxwood Shores Dr
- lot 17 Boxwood Shores Dr
- LOT 24 Boxwood Shores Dr
- Lot 3R Boxwood Shores Dr
- Lot 4R Boxwood Shores Dr
- LOT 2 Boxwood Shores Dr
- 3.43AC Boxwood Shores Dr
- 62 Hicks Dr
- TBD Kinsey Talley Rd
- 0 Paschall Rd Unit 139018
- Lot 004 Hinton Mill Rd
- TBD Jimanetta Rd
- 549 Wooden Bridge Rd
- 1019 Nicks Ln
- 1017 Nicks Ln
- 411 Raleigh Ave Unit castle heights aparments
- 29 Craddock Ct
- 881 Powell Dr
- 881 Powell Dr Unit 235
- 881 Powell Dr Unit 6-891
- 118 Warrenton Village Dr
- 287 Somerset Ln
- 202 S Main St Unit 1br 1 Bth
- 217 Creedle Dr
- 156 Red Bug Rd
- 7907 Us-15
- 302 Virginia Ave Unit B
- 610 Virginia Ave
- 7537 Craig Mill Rd
- 803 Bridgers St Unit 801 bridgers st Henderson nc 27536
- 707 2nd Ave
- 4238 Trottinridge Rd






