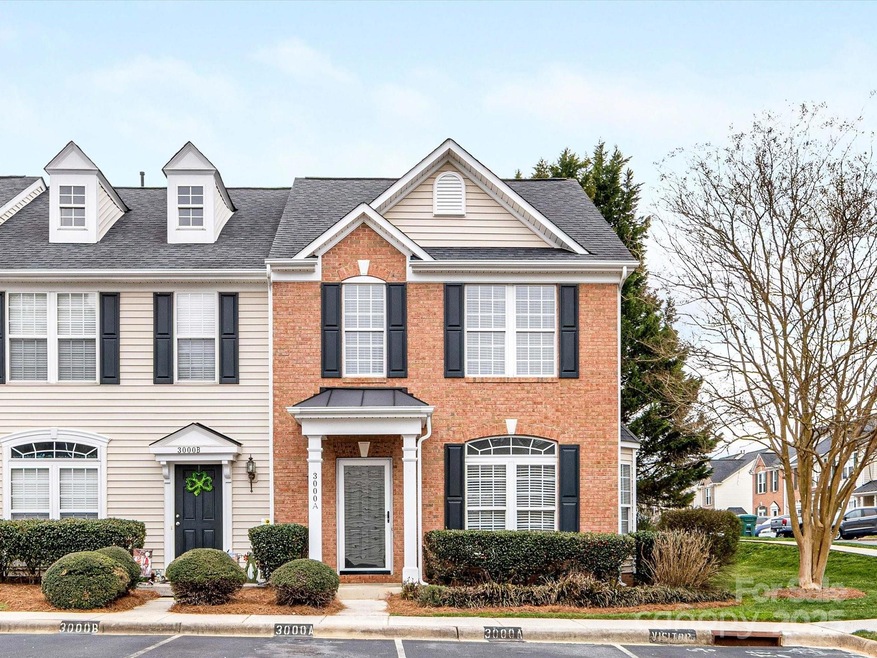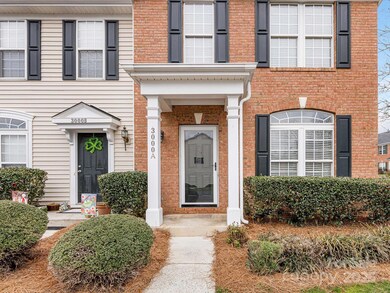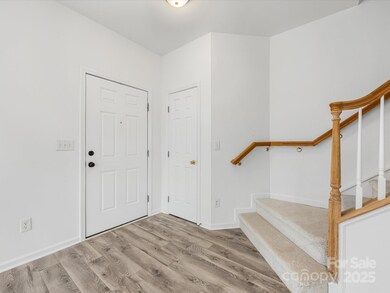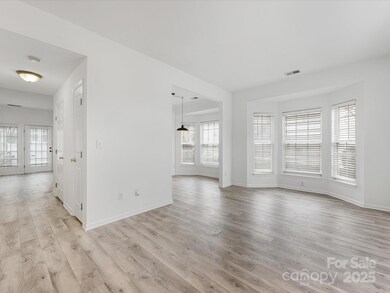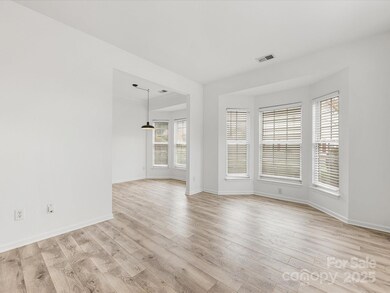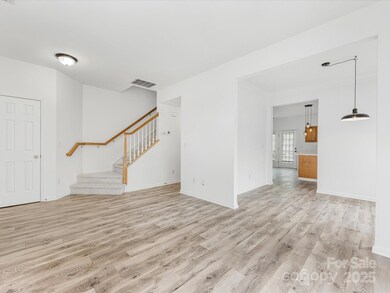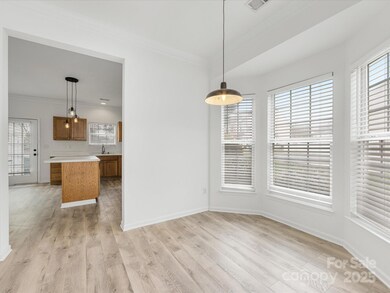
3000 Misty Harbor Cir Unit A Cramerton, NC 28032
Highlights
- Wooded Lot
- End Unit
- Patio
- Cramerton Middle School Rated A-
- Community Pool
- Laundry Room
About This Home
As of May 20252 Bedroom, 2.5 Bath end unit in popular Cramerton Village. Upon entering, you'll be greeted by a spacious, light-filled dining area. The open layout flows seamlessly into the well-equipped kitchen with ample counter space and cabinet storage, plus an adjacent living room featuring newer LVP flooring throughout. Primary Bedroom features tray ceilings, en-suite bath, and oversized walk-in closet. 2nd bedroom with well appointed bathroom completes the upstairs. Out back, you'll enjoy a private patio, complete with fencing on both sides and a large storage unit for added convenience. Just a short walk within the community to downtown Cramerton’s riverfront for shops and restaurants. Ideally located minutes from the airport, highways, and downtown Belmont. New carpet and fresh paint throughout!
Townhouse Details
Home Type
- Townhome
Est. Annual Taxes
- $2,663
Year Built
- Built in 2000
Lot Details
- End Unit
- Fenced
- Wooded Lot
HOA Fees
- $213 Monthly HOA Fees
Parking
- 2 Assigned Parking Spaces
Home Design
- Brick Exterior Construction
- Slab Foundation
- Vinyl Siding
Interior Spaces
- 2-Story Property
- Laundry Room
Kitchen
- Electric Range
- Microwave
- Dishwasher
- Disposal
Bedrooms and Bathrooms
- 2 Bedrooms
Outdoor Features
- Patio
Utilities
- Forced Air Heating and Cooling System
- Heating System Uses Natural Gas
Listing and Financial Details
- Assessor Parcel Number 194707
Community Details
Overview
- Property Matters Realty, Llc Association, Phone Number (704) 861-0833
- Cramerton Village Subdivision
- Mandatory home owners association
Recreation
- Community Pool
- Trails
Ownership History
Purchase Details
Home Financials for this Owner
Home Financials are based on the most recent Mortgage that was taken out on this home.Purchase Details
Home Financials for this Owner
Home Financials are based on the most recent Mortgage that was taken out on this home.Similar Homes in the area
Home Values in the Area
Average Home Value in this Area
Purchase History
| Date | Type | Sale Price | Title Company |
|---|---|---|---|
| Warranty Deed | $260,000 | None Listed On Document | |
| Deed | $124,000 | -- |
Mortgage History
| Date | Status | Loan Amount | Loan Type |
|---|---|---|---|
| Open | $247,000 | New Conventional | |
| Previous Owner | $95,000 | New Conventional | |
| Previous Owner | $97,600 | Fannie Mae Freddie Mac | |
| Previous Owner | $94,800 | Unknown | |
| Previous Owner | $92,700 | Purchase Money Mortgage |
Property History
| Date | Event | Price | Change | Sq Ft Price |
|---|---|---|---|---|
| 05/01/2025 05/01/25 | Sold | $260,000 | -1.5% | $171 / Sq Ft |
| 03/14/2025 03/14/25 | For Sale | $264,000 | -- | $173 / Sq Ft |
Tax History Compared to Growth
Tax History
| Year | Tax Paid | Tax Assessment Tax Assessment Total Assessment is a certain percentage of the fair market value that is determined by local assessors to be the total taxable value of land and additions on the property. | Land | Improvement |
|---|---|---|---|---|
| 2024 | $2,663 | $257,550 | $12,500 | $245,050 |
| 2023 | $2,717 | $257,550 | $12,500 | $245,050 |
| 2022 | $1,787 | $139,080 | $8,500 | $130,580 |
| 2021 | $1,815 | $139,080 | $8,500 | $130,580 |
| 2019 | $1,829 | $139,080 | $8,500 | $130,580 |
| 2018 | $1,368 | $101,696 | $17,600 | $84,096 |
| 2017 | $1,368 | $101,696 | $17,600 | $84,096 |
| 2016 | $1,368 | $101,696 | $0 | $0 |
| 2014 | $1,579 | $117,430 | $18,000 | $99,430 |
Agents Affiliated with this Home
-
Eve Davis

Seller's Agent in 2025
Eve Davis
Dickens Mitchener & Associates Inc
(704) 999-0719
52 Total Sales
-
Anca Maga

Buyer's Agent in 2025
Anca Maga
Allen Tate Realtors
(704) 914-8127
67 Total Sales
Map
Source: Canopy MLS (Canopy Realtor® Association)
MLS Number: 4234034
APN: 194707
- 3021 Misty Harbor Cir
- 6000 Boathouse Ln Unit C
- 505 Webster Ln
- 507 Webster Ln
- 502 Webster Ln
- 485 Lincoln St
- 2045 Pin Oak Place
- 380 Woodlawn Ave
- 313 Mayflower Ave
- 435 Sixteenth St
- 401 Woodlawn Ave
- 339 Mayflower Ave
- 118 Fir St
- 439 17th St
- 148 Forest Heights Dr
- 214 10th St
- 7101 Weavers Run
- 170 8th Ave
- 205 Church St
- 537 Lakeview Dr
