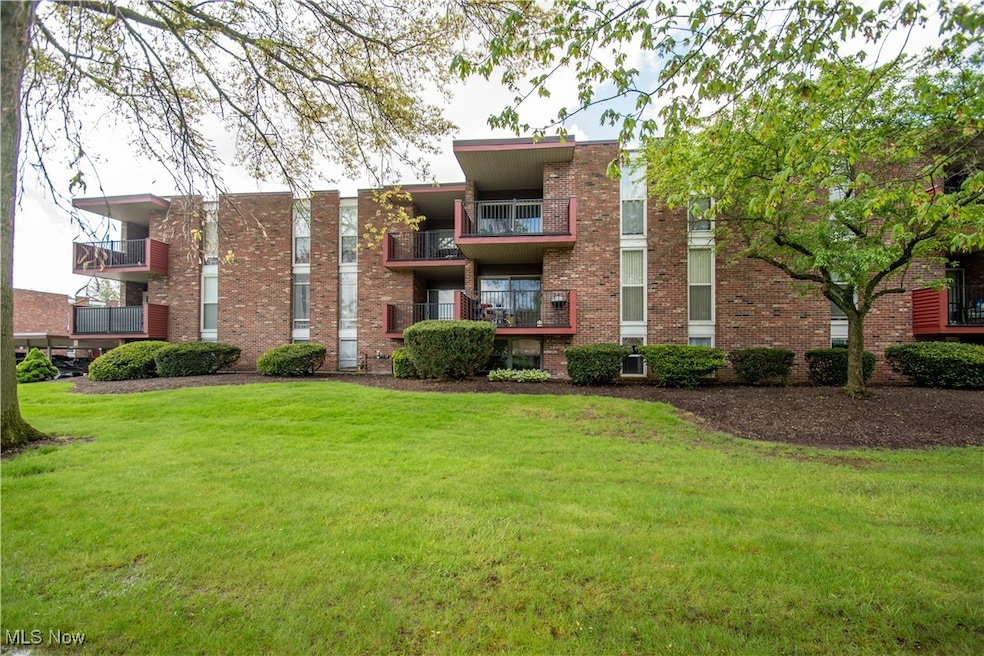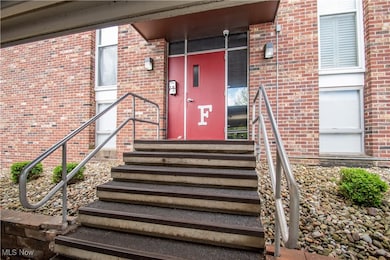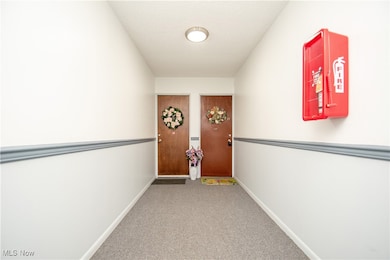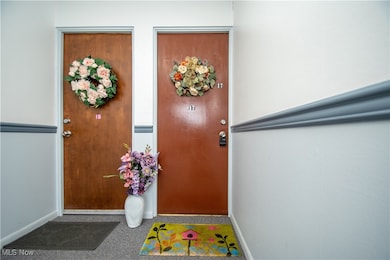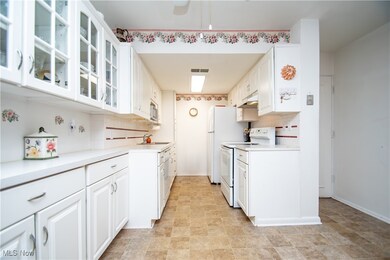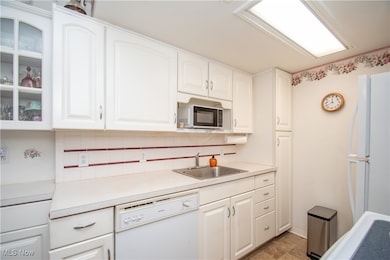
3000 N River Rd NE Unit F17 Warren, OH 44483
Harding NeighborhoodEstimated payment $791/month
Highlights
- Private Pool
- Covered patio or porch
- Forced Air Heating and Cooling System
- Terrace
About This Home
Welcome to maintenance free living. This second-floor ranch-style condo in Howland Township offers a blend of comfort and convenience. Unit F17 features a beautifully remodeled kitchen, showcasing new cabinets, ample counter space, and all appliances including a newer refrigerator. There are two bedrooms, and the master bedroom boasts two closets, providing generous storage space. Step outside to a covered patio, perfect for relaxing. Residents have immediate access to community amenities, including a pool, tennis courts and an onsite laundry facility. All utilities including cable are included in the monthly fee except electric. The furnace and a/c were recently replaced. Terrace North is part of a well-maintained community, offering a comfortable lifestyle with convenient access to local amenities and highways.
Listing Agent
CENTURY 21 Lakeside Realty Brokerage Email: C21stella@outlook.com 330-240-7163 License #2020002088 Listed on: 05/06/2025

Property Details
Home Type
- Condominium
Est. Annual Taxes
- $373
Year Built
- Built in 1967
HOA Fees
- $320 Monthly HOA Fees
Home Design
- Flat Roof Shape
- Brick Exterior Construction
Interior Spaces
- 1,005 Sq Ft Home
- 1-Story Property
Kitchen
- Range
- Microwave
- Dishwasher
Bedrooms and Bathrooms
- 2 Main Level Bedrooms
- 1 Full Bathroom
Parking
- 1 Carport Space
- Lighted Parking
Outdoor Features
- Private Pool
- Covered patio or porch
- Terrace
Utilities
- Forced Air Heating and Cooling System
- Heating System Uses Gas
Listing and Financial Details
- Assessor Parcel Number 28-900880
Community Details
Overview
- Terrace North Condo Subdivision
Recreation
- Community Pool
Pet Policy
- No Pets Allowed
Map
Home Values in the Area
Average Home Value in this Area
Tax History
| Year | Tax Paid | Tax Assessment Tax Assessment Total Assessment is a certain percentage of the fair market value that is determined by local assessors to be the total taxable value of land and additions on the property. | Land | Improvement |
|---|---|---|---|---|
| 2024 | $373 | $16,840 | $1,400 | $15,440 |
| 2023 | $373 | $16,840 | $1,400 | $15,440 |
| 2022 | $322 | $13,870 | $1,160 | $12,710 |
| 2021 | $314 | $13,870 | $1,160 | $12,710 |
| 2020 | $316 | $13,870 | $1,160 | $12,710 |
| 2019 | $251 | $12,600 | $1,050 | $11,550 |
| 2018 | $240 | $12,600 | $1,050 | $11,550 |
| 2017 | $216 | $12,600 | $1,050 | $11,550 |
| 2016 | $117 | $10,780 | $910 | $9,870 |
| 2015 | $114 | $10,780 | $910 | $9,870 |
| 2014 | $110 | $10,780 | $910 | $9,870 |
| 2013 | $189 | $12,260 | $1,020 | $11,240 |
Property History
| Date | Event | Price | Change | Sq Ft Price |
|---|---|---|---|---|
| 06/18/2025 06/18/25 | Pending | -- | -- | -- |
| 06/12/2025 06/12/25 | Price Changed | $79,000 | -7.1% | $79 / Sq Ft |
| 05/06/2025 05/06/25 | For Sale | $85,000 | -- | $85 / Sq Ft |
Purchase History
| Date | Type | Sale Price | Title Company |
|---|---|---|---|
| Survivorship Deed | -- | Attorney | |
| Warranty Deed | $53,500 | None Available | |
| Warranty Deed | -- | None Available | |
| Warranty Deed | $53,500 | None Available | |
| Survivorship Deed | -- | None Available | |
| Survivorship Deed | -- | South Park Title Agency Inc | |
| Fiduciary Deed | $52,500 | -- | |
| Survivorship Deed | -- | -- | |
| Survivorship Deed | -- | -- | |
| Deed | -- | -- |
Mortgage History
| Date | Status | Loan Amount | Loan Type |
|---|---|---|---|
| Previous Owner | $33,500 | Purchase Money Mortgage | |
| Previous Owner | $33,500 | Purchase Money Mortgage | |
| Previous Owner | $33,500 | Purchase Money Mortgage | |
| Previous Owner | $34,300 | Unknown |
Similar Homes in Warren, OH
Source: MLS Now
MLS Number: 5119379
APN: 28-900880
- 3000 N River Rd NE Unit F17
- 2960 N River Rd NE Unit D18
- 3104 Meadow Ln NE
- 2502 N River Rd NE
- 2540 N River Rd NE Unit C7
- 2540 N River Rd NE Unit C12
- 2628 Wimber Ave NE
- 1522 North Rd NE
- 1303 Willow Brook Dr NE Unit 1303
- 203 Willow Brook Dr NE
- 4260 N River Rd NE
- 4167 N River Rd NE
- 345 S Linden Ct Unit 3
- 1352 Castillion Dr NE Unit 1354
- 0 Black Duck Ct Unit 5088418
- 1924 Tiffany Dr NE
- 215 S Aspen Ct Unit 2
- 205 S Aspen Ct Unit 2
- 2546 Atlantic St NE
- 2320 Wilshire Dr
