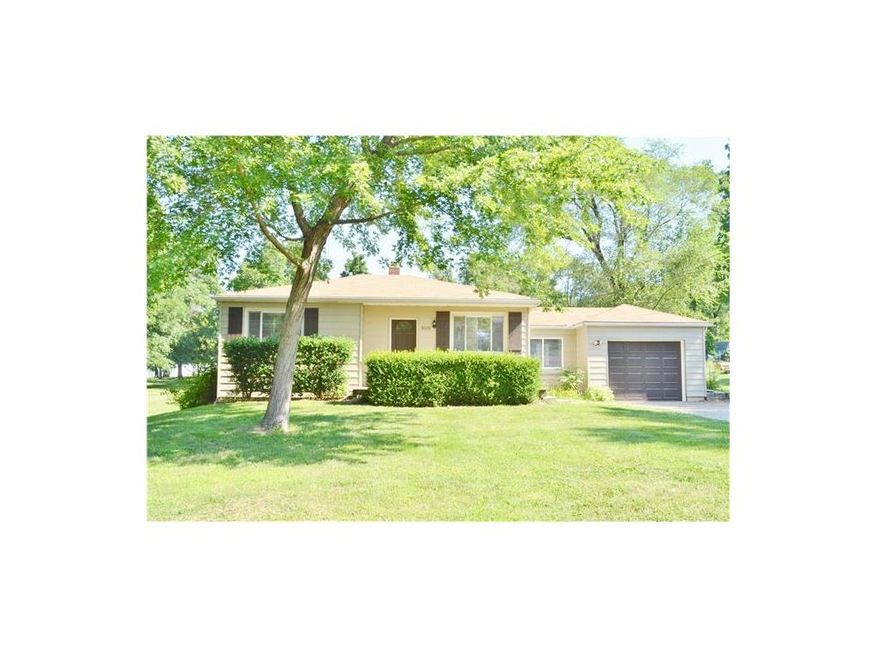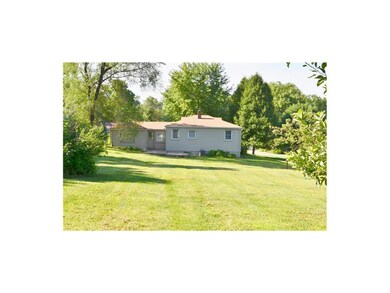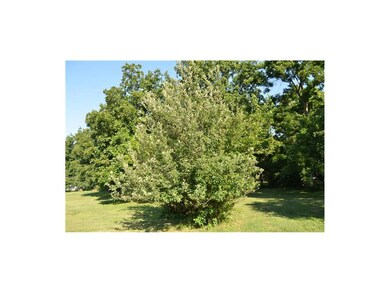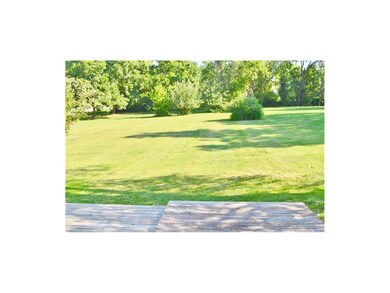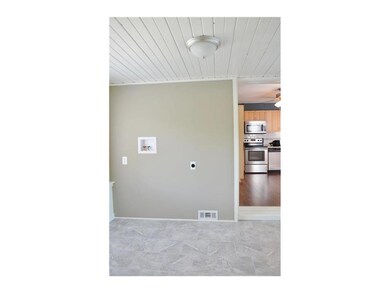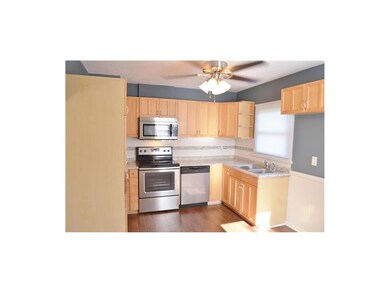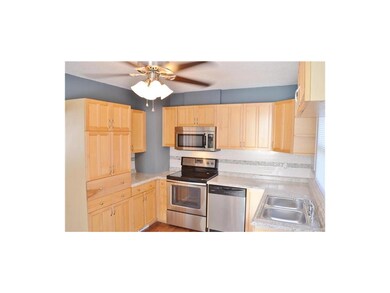
3000 NE 56th Terrace Kansas City, MO 64119
Highlights
- Custom Closet System
- Vaulted Ceiling
- Wood Flooring
- Deck
- Ranch Style House
- Great Room
About This Home
As of October 2019GORGEOUS REMODEL!! 2 bedrooms, 1 full bath, & a 1 car garage with a full basement! The home has vinyl windows, custom kitchen cabinets, new countertops, stainless steel appliances & subway tile backsplash with glass tile accents. The bath has been completely remodeled with new tile, plumbing fixtures, & new vanity. Great room & bedrooms have all new carpet & pad & the kitchen & dining area have new wood laminate flooring. New tile floor in laundry room. Large level lot is gorgeous & features it's own apple trees!
Last Agent to Sell the Property
Dalton Realty, LLC License #1999032420 Listed on: 07/27/2016
Home Details
Home Type
- Single Family
Est. Annual Taxes
- $1,540
Lot Details
- Level Lot
- Many Trees
Parking
- 1 Car Attached Garage
- Inside Entrance
- Front Facing Garage
Home Design
- Ranch Style House
- Traditional Architecture
- Frame Construction
- Composition Roof
- Metal Siding
Interior Spaces
- Wet Bar: Ceramic Tiles, Shower Over Tub, Shades/Blinds, All Carpet, Ceiling Fan(s), Wood Floor
- Built-In Features: Ceramic Tiles, Shower Over Tub, Shades/Blinds, All Carpet, Ceiling Fan(s), Wood Floor
- Vaulted Ceiling
- Ceiling Fan: Ceramic Tiles, Shower Over Tub, Shades/Blinds, All Carpet, Ceiling Fan(s), Wood Floor
- Skylights
- Fireplace
- Shades
- Plantation Shutters
- Drapes & Rods
- Mud Room
- Great Room
- Fire and Smoke Detector
Kitchen
- Eat-In Kitchen
- Electric Oven or Range
- Dishwasher
- Stainless Steel Appliances
- Granite Countertops
- Laminate Countertops
- Wood Stained Kitchen Cabinets
Flooring
- Wood
- Wall to Wall Carpet
- Linoleum
- Laminate
- Stone
- Ceramic Tile
- Luxury Vinyl Plank Tile
- Luxury Vinyl Tile
Bedrooms and Bathrooms
- 2 Bedrooms
- Custom Closet System
- Cedar Closet: Ceramic Tiles, Shower Over Tub, Shades/Blinds, All Carpet, Ceiling Fan(s), Wood Floor
- Walk-In Closet: Ceramic Tiles, Shower Over Tub, Shades/Blinds, All Carpet, Ceiling Fan(s), Wood Floor
- 1 Full Bathroom
- Double Vanity
- Ceramic Tiles
Laundry
- Laundry Room
- Dryer Hookup
Basement
- Basement Fills Entire Space Under The House
- Sump Pump
Outdoor Features
- Deck
- Enclosed Patio or Porch
Utilities
- Forced Air Heating and Cooling System
Community Details
- Evanston Place Subdivision
Listing and Financial Details
- Assessor Parcel Number 14-709-00-07-37.00
Ownership History
Purchase Details
Home Financials for this Owner
Home Financials are based on the most recent Mortgage that was taken out on this home.Purchase Details
Purchase Details
Home Financials for this Owner
Home Financials are based on the most recent Mortgage that was taken out on this home.Purchase Details
Home Financials for this Owner
Home Financials are based on the most recent Mortgage that was taken out on this home.Purchase Details
Home Financials for this Owner
Home Financials are based on the most recent Mortgage that was taken out on this home.Similar Homes in Kansas City, MO
Home Values in the Area
Average Home Value in this Area
Purchase History
| Date | Type | Sale Price | Title Company |
|---|---|---|---|
| Warranty Deed | -- | Mccaffree Short | |
| Trustee Deed | $67,500 | None Available | |
| Special Warranty Deed | -- | None Available | |
| Warranty Deed | -- | Metropolitan Title & Escrow | |
| Warranty Deed | -- | Stewart Title |
Mortgage History
| Date | Status | Loan Amount | Loan Type |
|---|---|---|---|
| Open | $102,000 | New Conventional | |
| Previous Owner | $106,043 | FHA | |
| Previous Owner | $60,000 | Future Advance Clause Open End Mortgage | |
| Previous Owner | $103,098 | FHA | |
| Previous Owner | $62,220 | VA |
Property History
| Date | Event | Price | Change | Sq Ft Price |
|---|---|---|---|---|
| 10/24/2019 10/24/19 | Sold | -- | -- | -- |
| 09/12/2019 09/12/19 | Pending | -- | -- | -- |
| 09/10/2019 09/10/19 | For Sale | $130,000 | +23.9% | $118 / Sq Ft |
| 09/08/2016 09/08/16 | Sold | -- | -- | -- |
| 07/28/2016 07/28/16 | Pending | -- | -- | -- |
| 07/27/2016 07/27/16 | For Sale | $104,900 | +118.5% | -- |
| 01/06/2016 01/06/16 | Sold | -- | -- | -- |
| 12/09/2015 12/09/15 | Pending | -- | -- | -- |
| 11/19/2015 11/19/15 | For Sale | $48,000 | -- | $54 / Sq Ft |
Tax History Compared to Growth
Tax History
| Year | Tax Paid | Tax Assessment Tax Assessment Total Assessment is a certain percentage of the fair market value that is determined by local assessors to be the total taxable value of land and additions on the property. | Land | Improvement |
|---|---|---|---|---|
| 2024 | $1,910 | $26,430 | -- | -- |
| 2023 | $1,898 | $26,430 | $0 | $0 |
| 2022 | $1,645 | $22,190 | $0 | $0 |
| 2021 | $1,647 | $22,192 | $4,104 | $18,088 |
| 2020 | $1,570 | $19,250 | $0 | $0 |
| 2019 | $1,568 | $19,247 | $3,648 | $15,599 |
| 2018 | $1,447 | $16,950 | $0 | $0 |
| 2017 | $1,434 | $16,950 | $3,040 | $13,910 |
| 2016 | $1,434 | $16,950 | $3,040 | $13,910 |
| 2015 | $1,418 | $16,760 | $2,850 | $13,910 |
| 2014 | -- | $15,920 | $2,850 | $13,070 |
Agents Affiliated with this Home
-
Dominic Dixon

Seller's Agent in 2019
Dominic Dixon
KC Realtors LLC
(816) 304-3511
17 in this area
209 Total Sales
-
Patty Russell

Buyer's Agent in 2019
Patty Russell
Realty One Group Encompass-KC North
(816) 665-7731
4 in this area
80 Total Sales
-
Chris Dalton
C
Seller's Agent in 2016
Chris Dalton
Dalton Realty, LLC
(816) 726-8967
6 in this area
82 Total Sales
-
Jim Godwin

Seller's Agent in 2016
Jim Godwin
Executive Asset Realty
(860) 805-9156
1 in this area
315 Total Sales
Map
Source: Heartland MLS
MLS Number: 2004145
APN: 14-709-00-07-037.00
- 2801 NE 56th Terrace
- 3117 NE 55th St
- 3406 NE 57th St
- 3501 NE 57th St
- 5800 NE Antioch Rd
- 5829 N Indiana Ave
- 5982 N Kansas Ave
- 6025 N Kansas Ave
- 6012 N Kansas Ave
- 5804 NE Buttonwood Tree Ln
- 2403 NE 60th St
- 5613 N Garfield Ave
- 4008 NE 57th Terrace
- 4021 NE Brooktree Ln
- 6009 N Monroe Ave
- 3511 NE 61st Terrace
- 5713 N Woodland Ave
- 5344 N Michigan Ave
- 3512 NE Shady Lane Dr
- 6206 NE Antioch Rd
