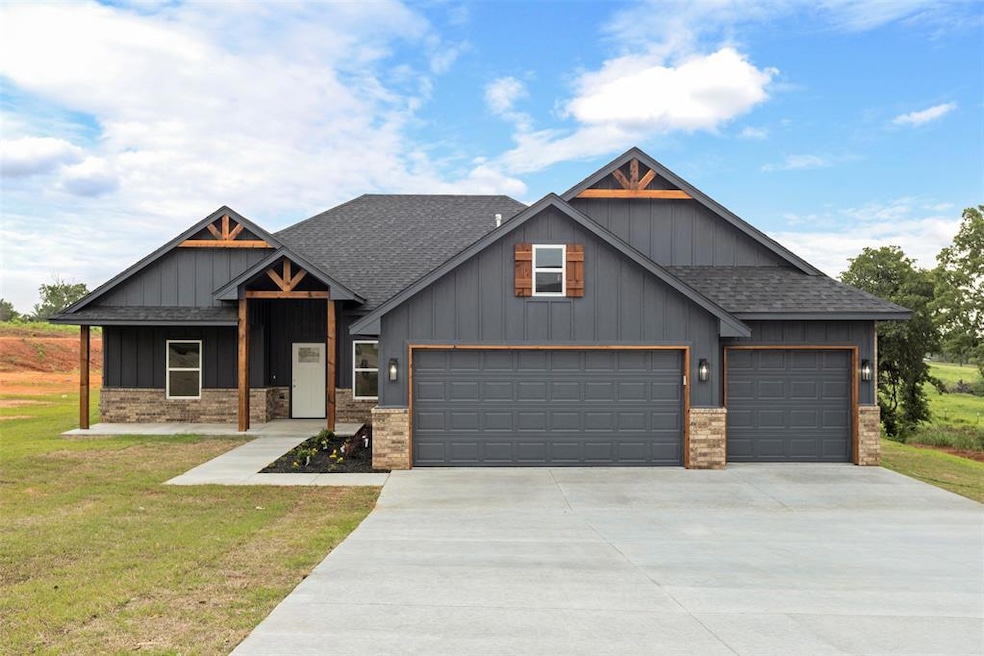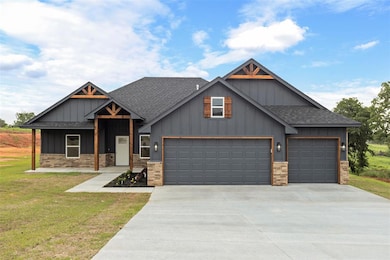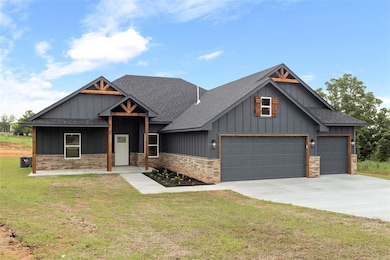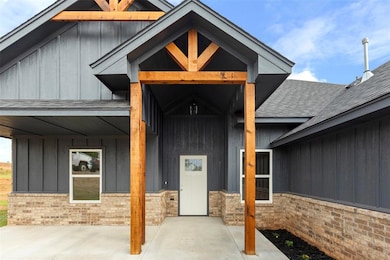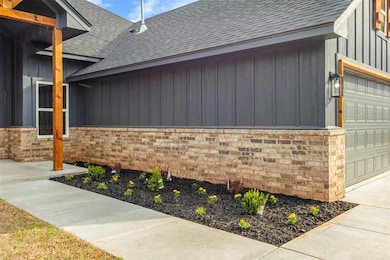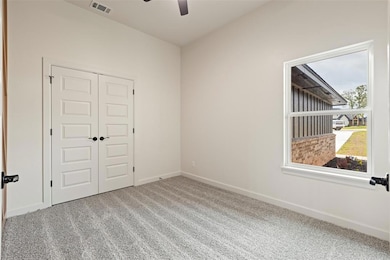3000 Road Runner Ct Guthrie, OK 73044
East Guthrie NeighborhoodEstimated payment $2,593/month
Highlights
- New Construction
- Covered Patio or Porch
- 2 Car Attached Garage
- Modern Farmhouse Architecture
- Cul-De-Sac
- Laundry Room
About This Home
Take a peek at this stunning + newly constructed home in the highly desirable and fast-growing community of Thelma Place. Perfectly planted on a generous .81-acre cul-de-sac lot, this home offers a rare combination of privacy, luxury, and panoramic views that showcase the beauty of Oklahoma's landscape. Offering 4 oversized bedrooms and 2 stylish bathrooms, the split floor plan maximizes space and functionality. The open-concept main living area is designed for both everyday comfort and effortless entertaining, featuring premium finishes and thoughtful upgrades throughout. The primary suite is a true retreat, complete with a spa-like bathroom. The oversized walk-in closet offers abundant storage and organization space. As an added perk it connects directly to the laundry room for unmatched convenience. Combining modern design with practical luxury to make your dreams come true. + Builder is offering $5,000 in seller concessions!!! Schedule your tour today!!
Home Details
Home Type
- Single Family
Year Built
- Built in 2025 | New Construction
Lot Details
- 0.81 Acre Lot
- Cul-De-Sac
HOA Fees
- $25 Monthly HOA Fees
Parking
- 2 Car Attached Garage
- Garage Door Opener
- Driveway
Home Design
- Modern Farmhouse Architecture
- Modern Architecture
- Slab Foundation
- Brick Frame
- Composition Roof
Interior Spaces
- 2,028 Sq Ft Home
- 1-Story Property
- Ceiling Fan
- Self Contained Fireplace Unit Or Insert
- Metal Fireplace
- Laundry Room
Kitchen
- Dishwasher
- Wood Stained Kitchen Cabinets
- Disposal
Flooring
- Carpet
- Tile
Bedrooms and Bathrooms
- 4 Bedrooms
- 2 Full Bathrooms
Outdoor Features
- Covered Patio or Porch
- Rain Gutters
Schools
- Central Elementary School
- Guthrie JHS Middle School
- Guthrie High School
Utilities
- Central Heating and Cooling System
- Well
- Water Heater
- Septic Tank
- Cable TV Available
Community Details
- Association fees include maintenance common areas
- Mandatory home owners association
Listing and Financial Details
- Legal Lot and Block 19 / 2
Map
Home Values in the Area
Average Home Value in this Area
Property History
| Date | Event | Price | List to Sale | Price per Sq Ft |
|---|---|---|---|---|
| 11/26/2025 11/26/25 | For Sale | $409,999 | -- | $202 / Sq Ft |
Source: MLSOK
MLS Number: 1204037
- 10825 Turkey Trot Trail
- 10849 Turkey Trot Trail
- 10925 Sandstone Ridge Way
- 10949 Sandstone Ridge Way
- 2973 Twisted Oak Dr
- 2900 Deer Run Trail
- 10901 Sandstone Ridge Way
- 3024 Deer Run Rd
- 2884 Springridge Rd
- 3501 Rancho Dr
- 0 Cottonwood Dr
- 3072 Road Runner Ct
- 2351 E Lakewood Dr
- 3650 E Copper Dr
- Trenton Plan at Chimney Hill - Chimney Homes
- Olympia Plan at Chimney Hill - Chimney Homes
- Richmond Plan at Chimney Hill - Chimney Homes
- Phoenix Plan at Chimney Hill - Chimney Homes
- Hartford Plan at Chimney Hill - Chimney Homes
- Bismarck Plan at Chimney Hill - Chimney Homes
- 11644 Country View
- 3213 Hunt Ln
- 1590 Deerwood Trail
- 8900 Belcaro Dr
- 8317 Rainier St
- 4220 Calm Waters Way
- 8216 Crew Ln
- 8201 Mountain Oak Dr
- 8225 Mountain Oak Dr
- 8233 Mountain Oak Dr
- 4001 Stone Hill Ln
- 701 Tacoma Bridge Ct
- 6141 Bradford Pear Ln
- 5941 Bradford Pear Ln
- 2700 Pacifica Ln
- 616 Texoma Dr
- 503 E Springer Ave
- 4348 Gallant Fox Dr
- 2709 Berkley Dr
- 411 E Harrison Ave Unit C
