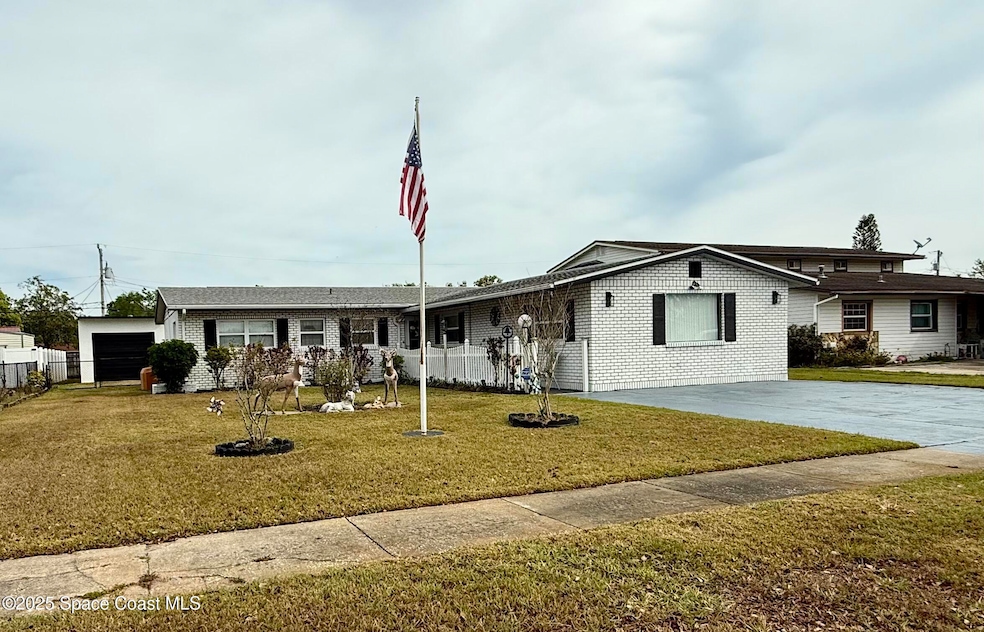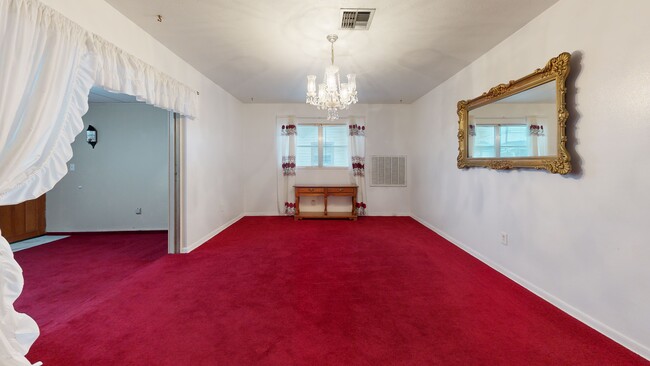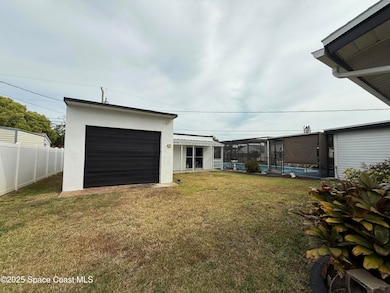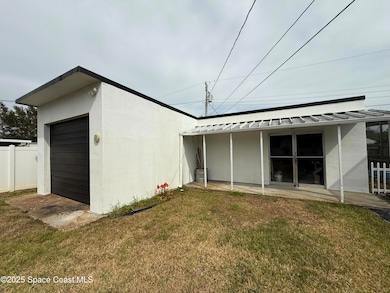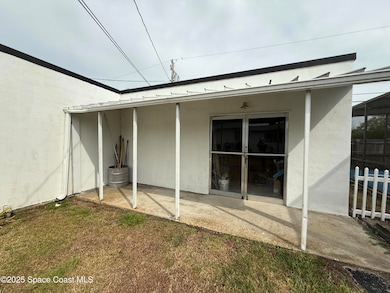
3000 Rosemarie Dr Titusville, FL 32796
Estimated payment $1,668/month
Highlights
- Very Popular Property
- No HOA
- 1 Car Detached Garage
- In Ground Pool
- Separate Outdoor Workshop
- Rear Porch
About This Home
BIG PRICE REDUCTION!
Welcome to this unique home on Rosemarie Dr in North Titusville—where space, comfort, and location meet. The well-maintained home offers nearly 2,000 sq ft of living space and a detached garage/workshop with close to 1,000 sq ft. Enjoy a screened-in pool with a vinyl liner replaced in the past 2-3 years. The 2-car garage was converted into a spacious living room with a fireplace, many years ago, perfect for gatherings. The roof is under 2 years old, and the home has been lovingly cared for by the same family for over 40 years. A one-car garage plus off-street parking for 3-4 cars adds convenience. The quiet street offers peace while still being close to shops and highways. A laundry room with washer, dryer hook-ups and ample storage is just off the kitchen. This home is full of charm and ready for its next chapter!
Home Details
Home Type
- Single Family
Est. Annual Taxes
- $844
Year Built
- Built in 1965
Lot Details
- 0.25 Acre Lot
- South Facing Home
- Chain Link Fence
Parking
- 1 Car Detached Garage
- Additional Parking
Home Design
- Brick Exterior Construction
- Shingle Roof
- Block Exterior
- Asphalt
Interior Spaces
- 1,938 Sq Ft Home
- 1-Story Property
- Ceiling Fan
- Wood Burning Fireplace
Kitchen
- Electric Range
- Microwave
- Dishwasher
Flooring
- Carpet
- Vinyl
Bedrooms and Bathrooms
- 3 Bedrooms
- Shower Only
Laundry
- Laundry Room
- Dryer
- Washer
Pool
- In Ground Pool
- Screen Enclosure
Outdoor Features
- Separate Outdoor Workshop
- Rear Porch
Schools
- Oak Park Elementary School
- Madison Middle School
- Astronaut High School
Additional Features
- Grip-Accessible Features
- Central Heating and Cooling System
Community Details
- No Home Owners Association
- Dales Addn To Gardendale Subdivision
Listing and Financial Details
- Assessor Parcel Number 21-35-29-51-00000.0-0029.00
Map
Home Values in the Area
Average Home Value in this Area
Tax History
| Year | Tax Paid | Tax Assessment Tax Assessment Total Assessment is a certain percentage of the fair market value that is determined by local assessors to be the total taxable value of land and additions on the property. | Land | Improvement |
|---|---|---|---|---|
| 2024 | $790 | $99,120 | -- | -- |
| 2023 | $790 | $96,240 | $0 | $0 |
| 2022 | $747 | $93,440 | $0 | $0 |
| 2021 | $738 | $90,720 | $0 | $0 |
| 2020 | $737 | $89,470 | $0 | $0 |
| 2019 | $1,064 | $87,460 | $0 | $0 |
| 2018 | $719 | $85,830 | $0 | $0 |
| 2017 | $705 | $84,070 | $0 | $0 |
| 2016 | $611 | $82,350 | $18,000 | $64,350 |
| 2015 | $627 | $81,780 | $15,500 | $66,280 |
| 2014 | $621 | $81,140 | $15,500 | $65,640 |
Property History
| Date | Event | Price | Change | Sq Ft Price |
|---|---|---|---|---|
| 09/05/2025 09/05/25 | Price Changed | $299,900 | -7.7% | $155 / Sq Ft |
| 08/01/2025 08/01/25 | For Sale | $325,000 | 0.0% | $168 / Sq Ft |
| 07/31/2025 07/31/25 | Off Market | $325,000 | -- | -- |
| 06/24/2025 06/24/25 | Price Changed | $325,000 | -6.1% | $168 / Sq Ft |
| 05/26/2025 05/26/25 | Price Changed | $346,000 | -0.9% | $179 / Sq Ft |
| 03/28/2025 03/28/25 | For Sale | $349,000 | -- | $180 / Sq Ft |
Purchase History
| Date | Type | Sale Price | Title Company |
|---|---|---|---|
| Warranty Deed | -- | -- |
Mortgage History
| Date | Status | Loan Amount | Loan Type |
|---|---|---|---|
| Open | $285,000 | Reverse Mortgage Home Equity Conversion Mortgage | |
| Closed | $50,000 | Credit Line Revolving | |
| Closed | $90,000 | Fannie Mae Freddie Mac | |
| Closed | $80,000 | New Conventional | |
| Closed | $77,797 | New Conventional |
About the Listing Agent

My name is Susan Goldthorp, I am a Real Estate Investor in Brevard County. I am also a Licensed Real Estate Broker and have been managing my own properties for the last 21 years. I originally came from the UK, moving to New Zealand in 1996 and California in 1998. We moved from California to Florida in April 2003. I am co-owner of visulate.com. I have many years experience with listing and buying properties for clients and have been a Broker since 2011. I know north Brevard County particularly
Susan's Other Listings
Source: Space Coast MLS (Space Coast Association of REALTORS®)
MLS Number: 1041566
APN: 21-35-29-51-00000.0-0029.00
- 2922 Rosemarie Dr
- 1144 N Singleton Ave
- 1148 N Singleton Ave
- 2943 Pembrooke Rd
- 2870 Starlight Dr
- 3031 Pembrooke Rd
- 1290 Dale Dr
- 1336 Wilderness Ln
- 3290 Heider Rd
- 1212 Crescent Dr
- 1105 Morse Ave
- 1380 Wilderness Ln
- 705 Fern Ave
- 3539 Nikon Ct
- 580 Gardenia Cir
- 0000 N Singleton Ave
- 1558 Pentax Ave
- 2675 Mimosa Ln
- 3105 Diamond Rd
- 2810 Briarwood Ln
- 1185 Bonnymeade Dr
- 1165 Sharon Dr
- 1240 N Singleton Ave
- 2970 Hobbs Place
- 1470 Kodak Dr
- 3514 Dairy Rd Unit 10
- 1642 Kemberly Ave
- 2280 Mayfair Way
- 427 Azalea Ave
- 3060 Avon Ln
- 95 W Towne Place
- 3210 Westwood Dr
- 1542 W Powder Horn Rd
- 1670 Yorktown Ave
- 3974 Tangle Dr
- 1706 Yorktown Ave
- 2484 Landing Dr
- 2504 Landing Dr
- 4050 Barr Ln
- 3120 Parrish Rd
