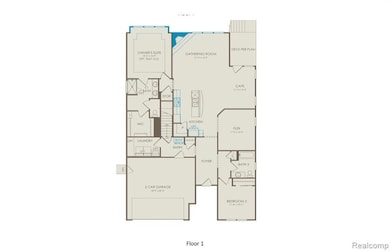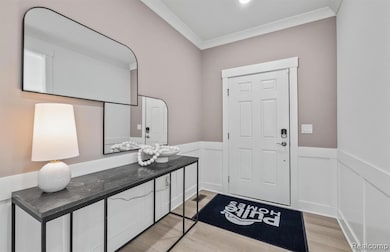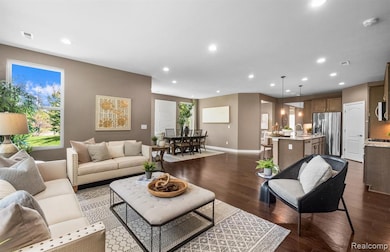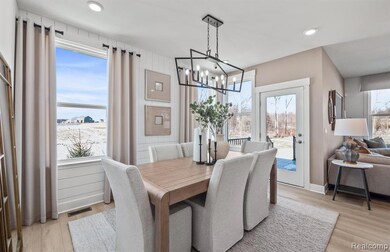Early 2026 Move-In! This luxurious ranch home in Clarkston offers the optimal time to move in and start enjoying easy ranch home living! Live just minutes to downtown Clarkston and walk to a brand-new Meijer, Starbucks, shops, and restaurants. This home is situated on a corner lot with easy access to the front of the community and backs to a tree line offering privacy. Welcome your guests in the spacious foyer which leads to the designer kitchen complete with a stainless-steel canopy hood, quartz countertops, a huge island, walk-in pantry, built-in upgraded Whirlpool stainless steel dishwasher, gas cooktop, and microwave/oven, upgraded cabinetry, and stylish backsplash. Guests will love the second bedroom with easy access to the full bath with a step-in shower. The private owner’s suite features a bay window extension, a lovely tray ceiling detail, and the owner’s bath shower will sparkle with upgraded tile and frameless glass shower doors. The flex room provides space to be a home office, library, or cozy TV den. Ample space for a large dining table in the cafe' is the perfect space for casual or formal dining. Other convenient spaces include the mud room and a large laundry room. Enjoy your weekends while the HOA takes care of your snow removal and lawn care maintenance. Visit today to tour a decorated model home of this same home design!







