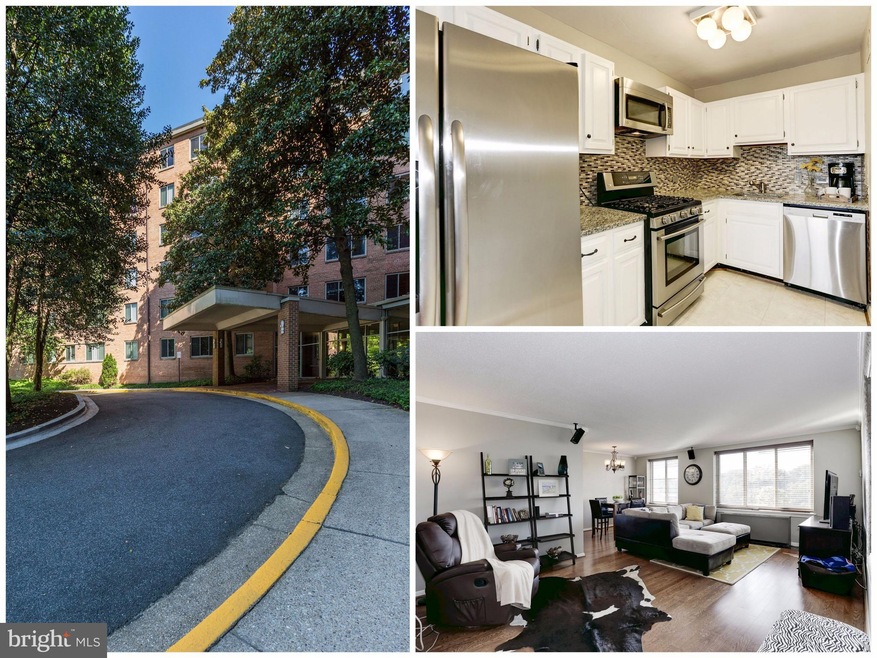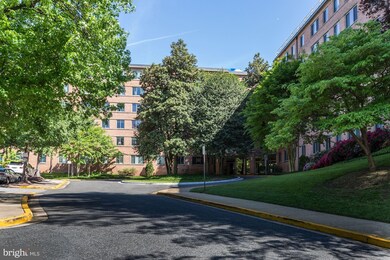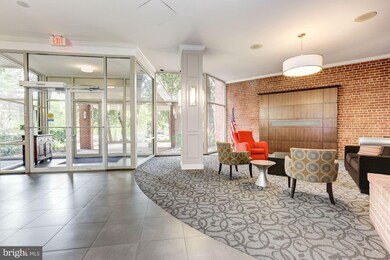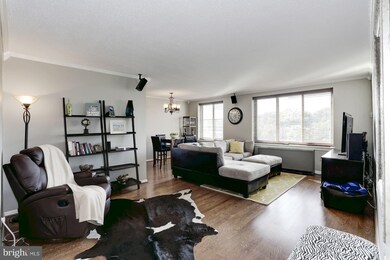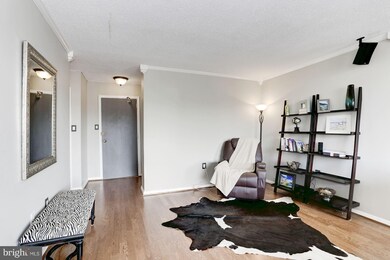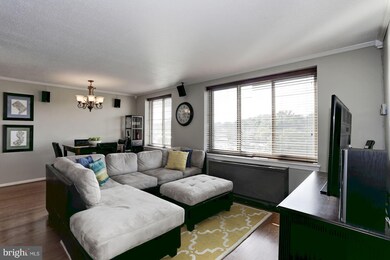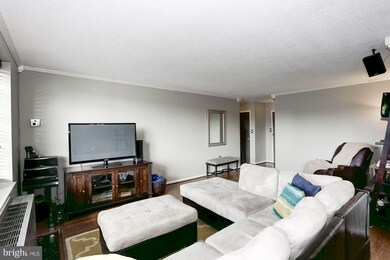
Cardinal House Condominiums 3000 Spout Run Pkwy Unit D606 Arlington, VA 22201
North Highland NeighborhoodHighlights
- Fitness Center
- Private Pool
- Open Floorplan
- Taylor Elementary School Rated A
- Scenic Views
- Colonial Architecture
About This Home
As of October 2017A very spacious and sunny 1BD unit on the top floor with beautiful views and a perfect location.Absolutely move-in ready. Updated kitchen with stainless steel appliances, fresh designer paint throughout, hardwood floors, remodeled bath, huge closets, extra storage and plentiful parking. Walk to Clarendon Metro, Giant, Italian Store, walking/biking trails. Commuters' dream - 1 light to DC.
Property Details
Home Type
- Condominium
Est. Annual Taxes
- $2,419
Year Built
- Built in 1959
HOA Fees
- $437 Monthly HOA Fees
Home Design
- Colonial Architecture
- Brick Exterior Construction
Interior Spaces
- 759 Sq Ft Home
- Property has 1 Level
- Open Floorplan
- Window Treatments
- Combination Dining and Living Room
- Wood Flooring
- Scenic Vista Views
Kitchen
- Stove
- <<microwave>>
- Dishwasher
- Upgraded Countertops
- Disposal
Bedrooms and Bathrooms
- 1 Main Level Bedroom
- 1 Full Bathroom
Parking
- Surface Parking
- Unassigned Parking
Schools
- Taylor Elementary School
- Swanson Middle School
Utilities
- Cooling System Mounted In Outer Wall Opening
- Wall Furnace
- Electric Water Heater
Additional Features
- Accessible Elevator Installed
- Private Pool
Listing and Financial Details
- Assessor Parcel Number 15-007-536
Community Details
Overview
- Moving Fees Required
- Association fees include common area maintenance, exterior building maintenance, lawn maintenance, management, insurance, pool(s), sewer, snow removal, trash, water
- Mid-Rise Condominium
- Cardinal House Community
- Cardinal House Subdivision
- The community has rules related to moving in times
Amenities
- Common Area
- Party Room
- Community Library
- Elevator
Recreation
Ownership History
Purchase Details
Home Financials for this Owner
Home Financials are based on the most recent Mortgage that was taken out on this home.Purchase Details
Home Financials for this Owner
Home Financials are based on the most recent Mortgage that was taken out on this home.Purchase Details
Home Financials for this Owner
Home Financials are based on the most recent Mortgage that was taken out on this home.Similar Homes in Arlington, VA
Home Values in the Area
Average Home Value in this Area
Purchase History
| Date | Type | Sale Price | Title Company |
|---|---|---|---|
| Deed | $255,000 | -- | |
| Warranty Deed | $250,000 | -- | |
| Warranty Deed | $272,000 | -- |
Mortgage History
| Date | Status | Loan Amount | Loan Type |
|---|---|---|---|
| Previous Owner | $250,000 | New Conventional | |
| Previous Owner | $272,000 | New Conventional | |
| Previous Owner | $74,000 | New Conventional |
Property History
| Date | Event | Price | Change | Sq Ft Price |
|---|---|---|---|---|
| 10/13/2017 10/13/17 | Sold | $255,000 | -1.9% | $336 / Sq Ft |
| 09/18/2017 09/18/17 | Pending | -- | -- | -- |
| 09/14/2017 09/14/17 | For Sale | $259,900 | +4.0% | $342 / Sq Ft |
| 04/27/2012 04/27/12 | Sold | $250,000 | -1.9% | $329 / Sq Ft |
| 03/02/2012 03/02/12 | Pending | -- | -- | -- |
| 02/16/2012 02/16/12 | For Sale | $254,900 | -- | $336 / Sq Ft |
Tax History Compared to Growth
Tax History
| Year | Tax Paid | Tax Assessment Tax Assessment Total Assessment is a certain percentage of the fair market value that is determined by local assessors to be the total taxable value of land and additions on the property. | Land | Improvement |
|---|---|---|---|---|
| 2025 | $2,592 | $250,900 | $50,100 | $200,800 |
| 2024 | $2,700 | $261,400 | $50,100 | $211,300 |
| 2023 | $2,650 | $257,300 | $50,100 | $207,200 |
| 2022 | $2,836 | $275,300 | $50,100 | $225,200 |
| 2021 | $2,836 | $275,300 | $50,100 | $225,200 |
| 2020 | $2,615 | $254,900 | $27,300 | $227,600 |
| 2019 | $2,504 | $244,100 | $27,300 | $216,800 |
| 2018 | $2,456 | $244,100 | $27,300 | $216,800 |
| 2017 | $2,456 | $244,100 | $27,300 | $216,800 |
| 2016 | $2,419 | $244,100 | $27,300 | $216,800 |
| 2015 | $2,389 | $239,900 | $27,300 | $212,600 |
| 2014 | $2,296 | $230,500 | $27,300 | $203,200 |
Agents Affiliated with this Home
-
Renata Briggman

Seller's Agent in 2017
Renata Briggman
Real Living at Home
(703) 217-2077
1 in this area
105 Total Sales
-
Michele Symcak

Buyer's Agent in 2017
Michele Symcak
Century 21 Redwood Realty
(703) 307-8132
23 Total Sales
-
Mark Middendorf

Seller's Agent in 2012
Mark Middendorf
Long & Foster
(703) 928-3915
56 Total Sales
About Cardinal House Condominiums
Map
Source: Bright MLS
MLS Number: 1000891529
APN: 15-007-536
- 3000 Spout Run Pkwy Unit A303
- 3000 Spout Run Pkwy Unit D212
- 3000 Spout Run Pkwy Unit B606
- 3000 Spout Run Pkwy Unit A609
- 3000 Spout Run Pkwy Unit A104
- 2801 Langston Blvd Unit 305
- 2050 N Calvert St Unit 106
- 3175 21st St N
- 2822 Lorcom Ln
- 1804 N Cleveland St
- 2371 N Edgewood St
- 2016 N Adams St Unit 508
- 2030 N Adams St Unit 509
- 2030 N Adams St Unit 303
- 2030 N Adams St Unit 507
- 2030 N Adams St Unit 1201
- 2030 N Adams St Unit 1109
- 2030 N Adams St Unit 1004
- 2846 Lorcom Ln
- 3207 19th St N
