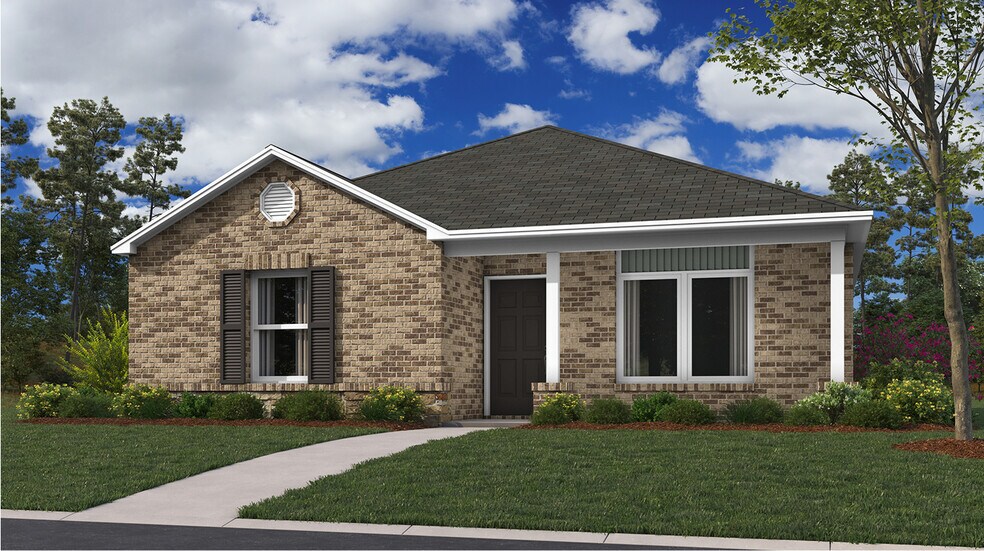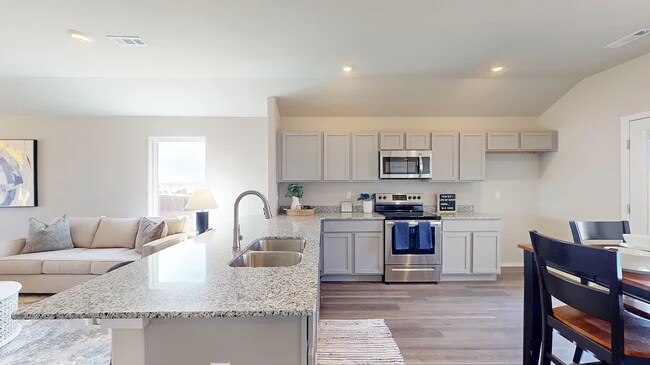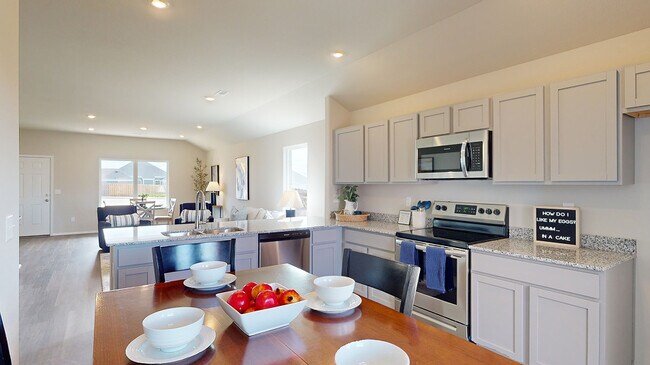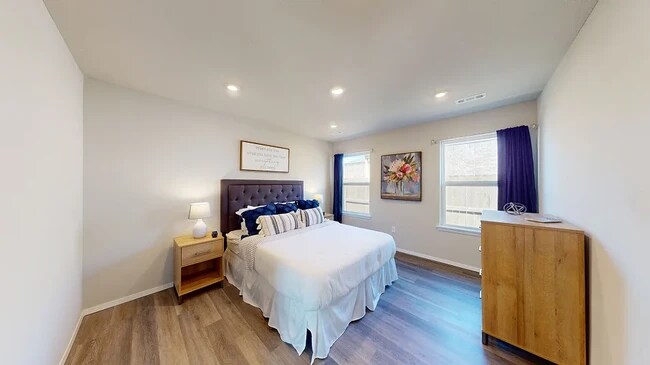Verified badge confirms data from builder
3000 St Moritz Loop Springdale, AR 72764
Cottages at Clear CreekEstimated payment $1,760/month
Total Views
1
3
Beds
2
Baths
1,303
Sq Ft
$213
Price per Sq Ft
Highlights
- New Construction
- Dining Room
- 1-Story Property
About This Home
This new three-bedroom home offers convenient single-story living, perfect for modern lifestyles. An open-concept floorplan combines the kitchen, living room and dining area, and a nearby covered patio makes it easy to enjoy outdoor entertainment and leisure. All three bedrooms are tucked away to the side for optimal comfort and privacy, including the lavish owner’s suite at the back of the home, featuring a full bathroom and walk-in closet.
Home Details
Home Type
- Single Family
HOA Fees
- $34 Monthly HOA Fees
Parking
- 2 Car Garage
Taxes
- Special Tax
Home Design
- New Construction
Interior Spaces
- 1-Story Property
- Dining Room
Bedrooms and Bathrooms
- 3 Bedrooms
- 2 Full Bathrooms
Matterport 3D Tour
Map
About the Builder
Since 1954, Lennar has built over one million new homes for families across America. They build in some of the nation’s most popular cities, and their communities cater to all lifestyles and family dynamics, whether you are a first-time or move-up buyer, multigenerational family, or Active Adult.
Nearby Homes
- Cottages at Clear Creek
- Habberton Ridge
- 4956 Weeping Willow Ave
- 4927 Weeping Willow Ave
- 4924 Weeping Willow Ave
- 5657 E Robinson Ave
- 4292 E Hewitt Springs Rd
- 0 Hewitt Springs Rd Unit 1307945
- 0 Parsons Rd
- 0 Bluff View Dr Unit 1328741
- TBD Parsons Rd
- 4886-4856 Parsons Rd
- 6415 Claywood Ln
- 17950 Cate Farm Rd
- 16937 Arkansas 265
- 12750 Arkansas 265
- 17015 Arkansas 265
- 12740 Arkansas 265
- 0 Arkansas 265
- 21927-21889 N County Road 91





