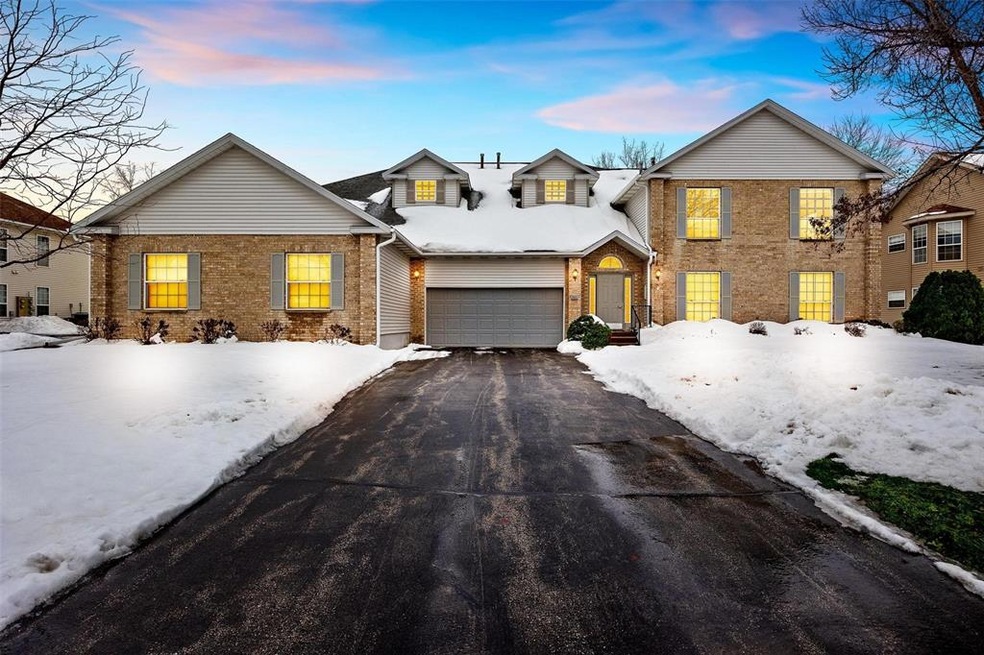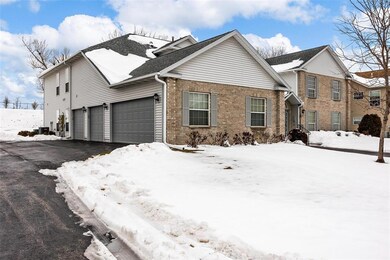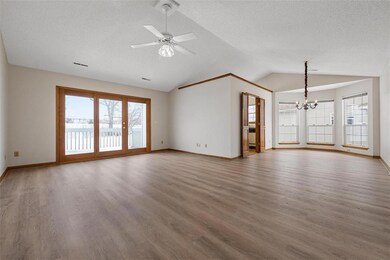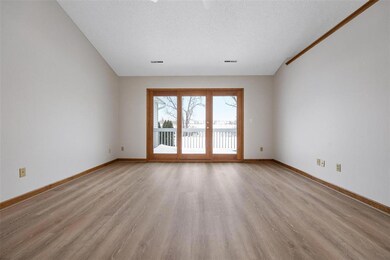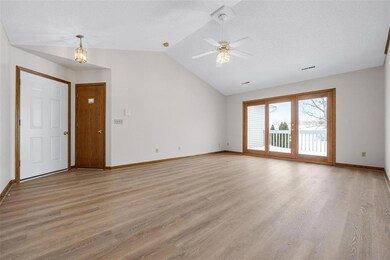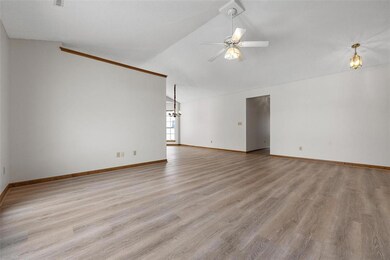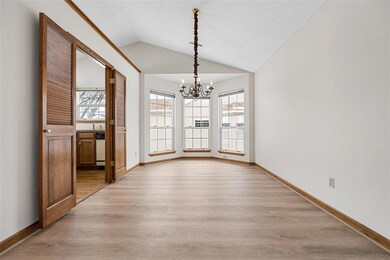
3000 Towne House Dr NE Unit D Cedar Rapids, IA 52402
Estimated Value: $133,000 - $157,000
Highlights
- Gated Community
- Deck
- Formal Dining Room
- John F. Kennedy High School Rated A-
- Vaulted Ceiling
- 1 Car Attached Garage
About This Home
As of March 2024Freshly painted throughout! Life changes have resulted in this beloved-by-owner condo on the market for another owner to enjoy as much as she has. This 2nd floor condo features 1340 sq ft, 2 bedrooms, 2 baths, vaulted ceilings, a private deck and a single attached garage plus an additional designated off-street parking spot. There is a formal dining room plus an eat-in kitchen with palladium window and plenty of light from 3 directions pouring into this unit giving it a bright and cheery ambiance. It also offers a secure front door and locked mailboxes in the entryway-no need to trek outside for your mail. All the appliances are included, even the wash and dryer. A pet is allowed with the restrictions and requirements outlined in the attached Rules & Regulations. It is conveniently located between I380 and Edgewood Rd and offers easy access to restaurants, grocery stores, golf course and schools. NO RENTALS ARE ALLOWED! Buyers have a $400 start-up fee. ***1 cat is allowed but must be preapproved by HOA before closing. Should be done ASAP. The attached pet form must be filled out and presented to HOA.
Property Details
Home Type
- Condominium
Est. Annual Taxes
- $2,544
Year Built
- 1993
HOA Fees
- $195 Monthly HOA Fees
Home Design
- Slab Foundation
- Frame Construction
- Aluminum Siding
Interior Spaces
- 1,340 Sq Ft Home
- 2-Story Property
- Vaulted Ceiling
- Living Room
- Formal Dining Room
Kitchen
- Eat-In Kitchen
- Breakfast Bar
- Range
- Dishwasher
- Disposal
Bedrooms and Bathrooms
- 2 Bedrooms
- Primary bedroom located on second floor
- 2 Full Bathrooms
Laundry
- Laundry on upper level
- Dryer
- Washer
Parking
- 1 Car Attached Garage
- Garage Door Opener
- Off-Street Parking
Outdoor Features
- Deck
Utilities
- Forced Air Cooling System
- Heating System Uses Gas
- Gas Water Heater
- Cable TV Available
Community Details
Overview
- Built by Skogman
Recreation
- Snow Removal
Pet Policy
- Limit on the number of pets
- Pet Size Limit
Security
- Gated Community
Ownership History
Purchase Details
Home Financials for this Owner
Home Financials are based on the most recent Mortgage that was taken out on this home.Purchase Details
Purchase Details
Home Financials for this Owner
Home Financials are based on the most recent Mortgage that was taken out on this home.Similar Homes in the area
Home Values in the Area
Average Home Value in this Area
Purchase History
| Date | Buyer | Sale Price | Title Company |
|---|---|---|---|
| Licup Jessica C | $145,000 | None Listed On Document | |
| Principal Residential Mortgage Inc | $92,555 | -- | |
| Fitzpatrick Michael P | $99,000 | -- |
Mortgage History
| Date | Status | Borrower | Loan Amount |
|---|---|---|---|
| Open | Licup Jessica C | $75,000 | |
| Previous Owner | Lange Jennifer L | $3,188 | |
| Previous Owner | Lange Jennifer L | $5,057 | |
| Previous Owner | Fitzpatrick Michael P | $79,600 |
Property History
| Date | Event | Price | Change | Sq Ft Price |
|---|---|---|---|---|
| 03/08/2024 03/08/24 | Sold | $145,000 | 0.0% | $108 / Sq Ft |
| 02/10/2024 02/10/24 | Pending | -- | -- | -- |
| 02/05/2024 02/05/24 | For Sale | $145,000 | -- | $108 / Sq Ft |
Tax History Compared to Growth
Tax History
| Year | Tax Paid | Tax Assessment Tax Assessment Total Assessment is a certain percentage of the fair market value that is determined by local assessors to be the total taxable value of land and additions on the property. | Land | Improvement |
|---|---|---|---|---|
| 2023 | $2,518 | $145,100 | $23,000 | $122,100 |
| 2022 | $2,358 | $128,300 | $21,000 | $107,300 |
| 2021 | $2,418 | $122,800 | $19,000 | $103,800 |
| 2020 | $2,418 | $118,200 | $19,000 | $99,200 |
| 2019 | $2,174 | $109,400 | $19,000 | $90,400 |
| 2018 | $2,110 | $109,400 | $19,000 | $90,400 |
| 2017 | $2,229 | $108,900 | $12,000 | $96,900 |
| 2016 | $2,229 | $104,900 | $12,000 | $92,900 |
| 2015 | $2,303 | $108,199 | $12,000 | $96,199 |
| 2014 | $2,118 | $108,199 | $12,000 | $96,199 |
| 2013 | $2,068 | $108,199 | $12,000 | $96,199 |
Agents Affiliated with this Home
-
Judith Sloane
J
Seller's Agent in 2024
Judith Sloane
SKOGMAN REALTY
(319) 366-6427
71 Total Sales
-
Lisa Vecerka

Buyer's Agent in 2024
Lisa Vecerka
COLDWELL BANKER HEDGES
(319) 533-8336
38 Total Sales
Map
Source: Cedar Rapids Area Association of REALTORS®
MLS Number: 2400587
APN: 14054-26002-01019
- 3110 Towne House Dr NE Unit C
- 4700 Coventry Ln NE
- 4430 Westchester Dr NE Unit D
- 4285 Westchester Dr NE Unit C
- 4625 White Pine Dr NE
- 4232 Twin Pine Dr NE
- 2333 Aspen Ln NE
- 3709 Spruce Wood Dr NE
- 2204 Deb Ann Ln NE
- 3461 Oriole Ct NE
- 3181 Eagle Ct NE
- 4019 Summerfield Ln NE Unit D
- 3840 Wenig Rd NE
- 1083 Rainbow Blvd
- 4111 Lexington Dr NE Unit D
- 3912 Summerfield Ln NE Unit C
- 1062 Rainbow Blvd
- 1110 Rainbow Blvd
- 1236 Rainbow Blvd
- 4124 Lexington Dr NE Unit C
- 3000 Towne House Dr NE Unit C
- 3000 Towne House Dr NE
- 3000 Towne House Dr NE
- 3000 Towne House Dr NE Unit D
- 3000 Towne House Dr NE Unit D
- 2930 Towne House Dr NE
- 2930 Towne House Dr NE
- 2930 Towne House Dr NE
- 2930 Towne House Dr NE Unit D
- 2930 Towne House Dr NE Unit C
- 2930 Towne House Dr NE Unit B
- 2930 Towne House Dr NE Unit A
- 3010 Towne House Dr NE
- 3010 Towne House Dr NE Unit B
- 3010 Towne House Dr NE Unit 3010
- 3010 Towne House Dr NE
- 3010 Towne House Dr NE Unit A
- 3010 Towne House Dr NE Unit D
- 4730 Lancaster Dr NE
- 2920 Towne House Dr NE
