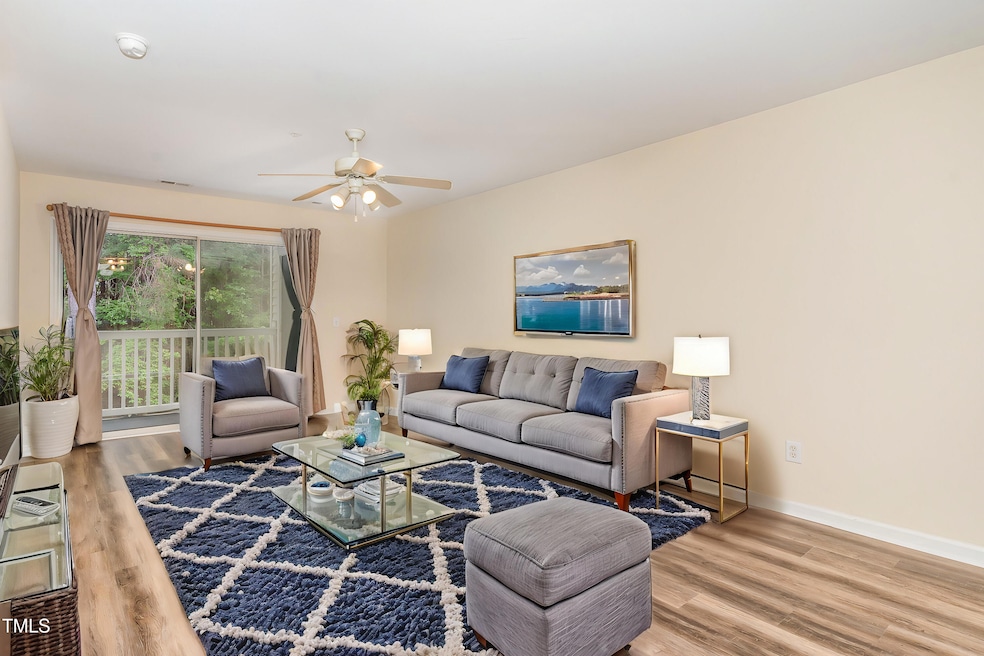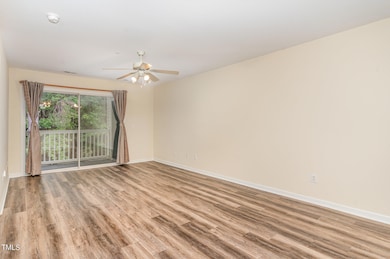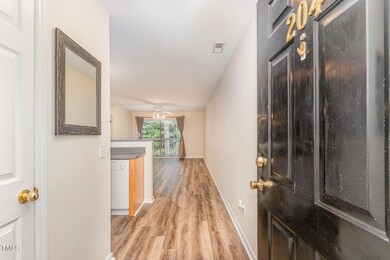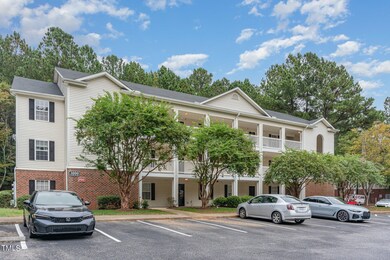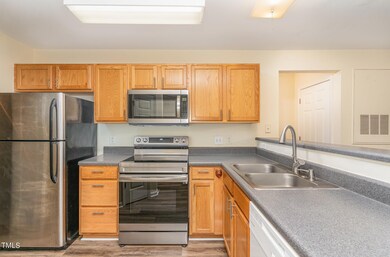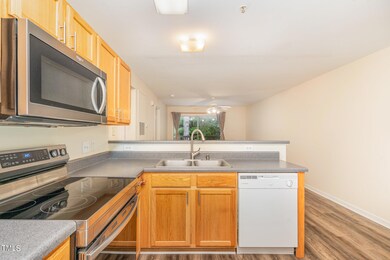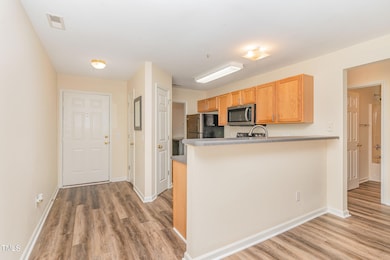
3000 Trailwood Pines Ln Unit 204 Raleigh, NC 27603
South Raleigh NeighborhoodHighlights
- Transitional Architecture
- Community Pool
- Balcony
- End Unit
- Covered patio or porch
- Dual Closets
About This Home
As of April 2025Charming end unit condo ready for you to call your next home! 2 bedroom, 2 bath floorplan is ideal for roommates, guests, or home office. Conveniently located minutes from universities, downtown Raleigh, and highways offering easy access to shopping, dining, & entertainment. This home is move-in ready with new LVP flooring throughout the main living area. Functional kitchen with breakfast bar top & some stainless-steel appliances. Open layout into the dining space & living room. Primary bedroom features ensuite with garden tub and two closets including one with custom closet system. Private covered balcony and exterior storage. Internet, cable, & trash utilities included in monthly fee. Don't miss the community pool! Ideal for those searching for their first home, investors, or anyone looking for low-maintenance living in a fantastic location.
Last Agent to Sell the Property
NextHome RARE Properties License #261874 Listed on: 09/28/2024

Property Details
Home Type
- Condominium
Est. Annual Taxes
- $1,890
Year Built
- Built in 2000
Lot Details
- End Unit
- 1 Common Wall
HOA Fees
- $280 Monthly HOA Fees
Home Design
- Transitional Architecture
- Slab Foundation
- Shingle Roof
- Vinyl Siding
Interior Spaces
- 888 Sq Ft Home
- 1-Story Property
- Smooth Ceilings
- Ceiling Fan
- Entrance Foyer
- Living Room
Kitchen
- Breakfast Bar
- Electric Range
- Microwave
- Dishwasher
- Disposal
Flooring
- Carpet
- Luxury Vinyl Tile
Bedrooms and Bathrooms
- 2 Bedrooms
- Dual Closets
- 2 Full Bathrooms
- Bathtub with Shower
Laundry
- Laundry closet
- Dryer
- Washer
Parking
- Open Parking
- Parking Lot
Outdoor Features
- Balcony
- Covered patio or porch
- Outdoor Storage
Schools
- Dillard Elementary And Middle School
- Athens Dr High School
Utilities
- Central Air
- Heating Available
- Electric Water Heater
- Cable TV Available
Listing and Financial Details
- Assessor Parcel Number 0792288984
Community Details
Overview
- Association fees include cable TV, ground maintenance, maintenance structure, pest control, trash
- Trailwood Heights Condos/Realmanage Association, Phone Number (866) 473-2573
- Trailwood Heights Subdivision
- Maintained Community
- Community Parking
Recreation
- Community Pool
Additional Features
- Trash Chute
- Resident Manager or Management On Site
Ownership History
Purchase Details
Purchase Details
Purchase Details
Home Financials for this Owner
Home Financials are based on the most recent Mortgage that was taken out on this home.Purchase Details
Home Financials for this Owner
Home Financials are based on the most recent Mortgage that was taken out on this home.Similar Homes in Raleigh, NC
Home Values in the Area
Average Home Value in this Area
Purchase History
| Date | Type | Sale Price | Title Company |
|---|---|---|---|
| Warranty Deed | -- | None Available | |
| Special Warranty Deed | -- | None Available | |
| Warranty Deed | -- | None Available | |
| Warranty Deed | $108,000 | None Available | |
| Warranty Deed | $110,000 | -- |
Mortgage History
| Date | Status | Loan Amount | Loan Type |
|---|---|---|---|
| Previous Owner | $86,000 | Fannie Mae Freddie Mac | |
| Previous Owner | $106,700 | FHA |
Property History
| Date | Event | Price | Change | Sq Ft Price |
|---|---|---|---|---|
| 04/21/2025 04/21/25 | Sold | $224,900 | 0.0% | $253 / Sq Ft |
| 03/06/2025 03/06/25 | Pending | -- | -- | -- |
| 03/03/2025 03/03/25 | Price Changed | $224,900 | -2.2% | $253 / Sq Ft |
| 01/06/2025 01/06/25 | Price Changed | $229,900 | -2.2% | $259 / Sq Ft |
| 09/28/2024 09/28/24 | For Sale | $235,000 | -- | $265 / Sq Ft |
Tax History Compared to Growth
Tax History
| Year | Tax Paid | Tax Assessment Tax Assessment Total Assessment is a certain percentage of the fair market value that is determined by local assessors to be the total taxable value of land and additions on the property. | Land | Improvement |
|---|---|---|---|---|
| 2024 | $2,076 | $236,773 | $0 | $236,773 |
| 2023 | $1,478 | $133,806 | $0 | $133,806 |
| 2022 | $1,375 | $133,806 | $0 | $133,806 |
| 2021 | $1,322 | $133,806 | $0 | $133,806 |
| 2020 | $1,298 | $133,806 | $0 | $133,806 |
| 2019 | $1,084 | $91,853 | $0 | $91,853 |
| 2018 | $1,024 | $91,853 | $0 | $91,853 |
| 2017 | $976 | $91,853 | $0 | $91,853 |
| 2016 | $956 | $91,853 | $0 | $91,853 |
| 2015 | $1,121 | $106,295 | $0 | $106,295 |
| 2014 | $1,064 | $106,295 | $0 | $106,295 |
Agents Affiliated with this Home
-
T
Seller's Agent in 2025
Trevor Smith
NextHome RARE Properties
-
P
Buyer's Agent in 2025
Patrick Lawson
RE/MAX EXECUTIVE
Map
Source: Doorify MLS
MLS Number: 10055330
APN: 0792.06-28-8984-011
- 3050 Trailwood Pines Ln Unit 303
- 1851 Trailwood Heights Ln Unit 201
- 1851 Trailwood Heights Ln Unit 204
- 1851 Trailwood Heights Ln
- 2800 Trailwood Pines Ln Unit 301
- 2228 Trailwood Valley Cir
- 2201 Mountain Mist Ct Unit 202
- 2271 Trailwood Valley Cir
- 3008 Isabella Dr
- 2108 Leadenhall Way
- 2912 Enson Place
- 2220 Hoot Owl Ct
- 2000 University Woods Rd Unit 203
- 2636 Scattered Oak Ct
- 0 Crump Rd
- 1631 Claiborne Ct
- 2816 Alder Ridge Ln
- 2623 Broad Oaks Place Unit 28
- 2901 Alder Ridge Ln
- 2612 Alder Ridge Ln
