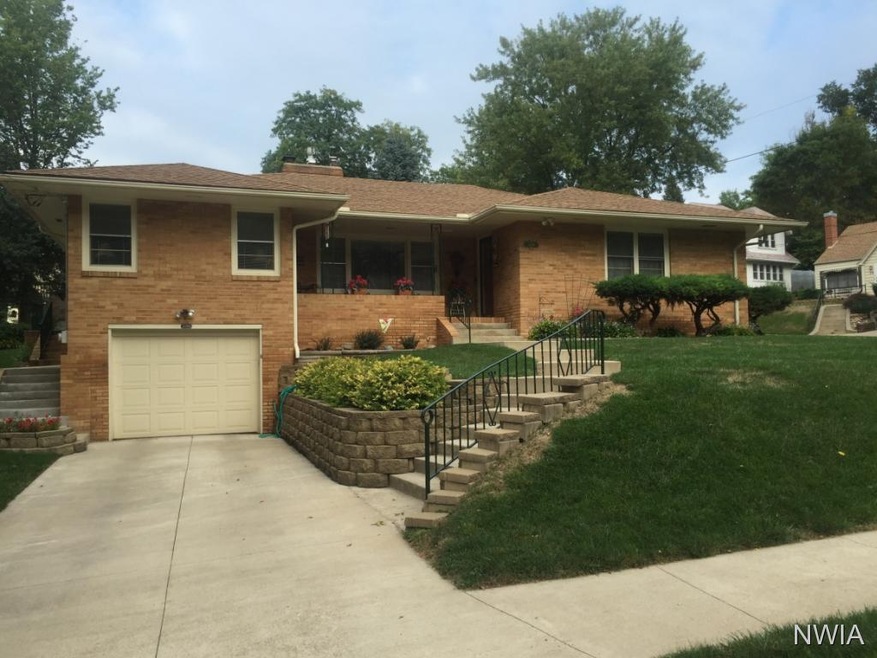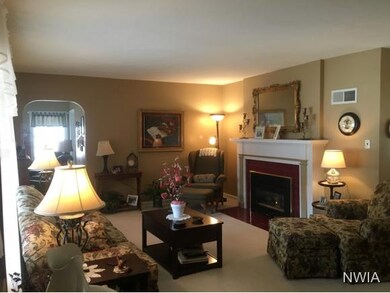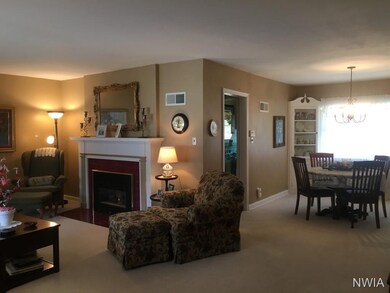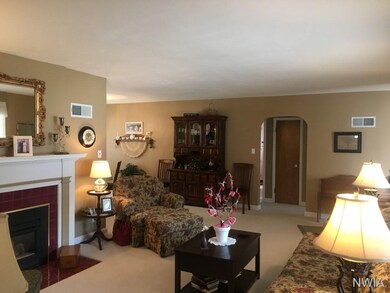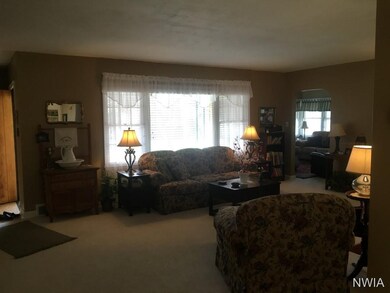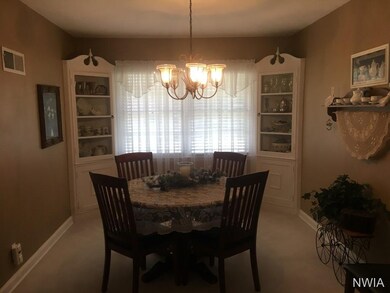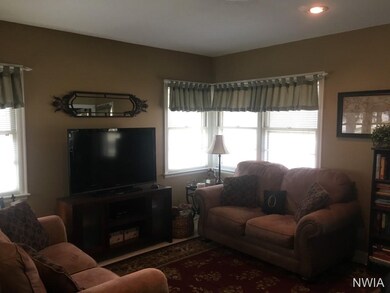
3000 Valley Dr Sioux City, IA 51104
North Side Sioux City NeighborhoodHighlights
- Deck
- Wood Flooring
- 2 Fireplaces
- Raised Ranch Architecture
- Main Floor Primary Bedroom
- Eat-In Kitchen
About This Home
As of July 2022Location Plus! Handsome brick ranch with lots of updates. Clean and attractive decor. ESCROW FEE SPLIT 50/50 BETWEEN BUYER & SELLER. SALE WILL BE CONTINGENT ON SELLERS HAVING SUITABLE HOUSING.
Last Agent to Sell the Property
Anita Small
Woodland Realty Listed on: 08/09/2016
Home Details
Home Type
- Single Family
Est. Annual Taxes
- $2,796
Year Built
- Built in 1949
Lot Details
- 9,148 Sq Ft Lot
- Sprinkler System
Parking
- 1 Car Garage
- Tuck Under Garage
- Garage Door Opener
- Driveway
Home Design
- Raised Ranch Architecture
- Brick Exterior Construction
- Shingle Roof
Interior Spaces
- 2 Fireplaces
- Family Room Downstairs
- Living Room
- Dining Room
- Wood Flooring
- Partially Finished Basement
- Block Basement Construction
- Fire and Smoke Detector
- Eat-In Kitchen
Bedrooms and Bathrooms
- 3 Bedrooms
- Primary Bedroom on Main
- 2 Bathrooms
Outdoor Features
- Deck
Schools
- Lincoln Elementary School
- West Middle School
- West High School
Utilities
- Forced Air Heating and Cooling System
- Water Softener Leased
- Internet Available
Listing and Financial Details
- Assessor Parcel Number 496425
Ownership History
Purchase Details
Home Financials for this Owner
Home Financials are based on the most recent Mortgage that was taken out on this home.Purchase Details
Home Financials for this Owner
Home Financials are based on the most recent Mortgage that was taken out on this home.Purchase Details
Home Financials for this Owner
Home Financials are based on the most recent Mortgage that was taken out on this home.Similar Homes in Sioux City, IA
Home Values in the Area
Average Home Value in this Area
Purchase History
| Date | Type | Sale Price | Title Company |
|---|---|---|---|
| Warranty Deed | $205,000 | None Available | |
| Warranty Deed | $172,500 | -- | |
| Warranty Deed | $167,000 | Attorney |
Mortgage History
| Date | Status | Loan Amount | Loan Type |
|---|---|---|---|
| Open | $194,655 | New Conventional | |
| Previous Owner | $172,900 | Stand Alone Refi Refinance Of Original Loan | |
| Previous Owner | $167,325 | Unknown | |
| Previous Owner | $11,750 | Unknown |
Property History
| Date | Event | Price | Change | Sq Ft Price |
|---|---|---|---|---|
| 07/07/2022 07/07/22 | Sold | $245,000 | 0.0% | $113 / Sq Ft |
| 07/07/2022 07/07/22 | Sold | $245,000 | 0.0% | $113 / Sq Ft |
| 06/01/2022 06/01/22 | Pending | -- | -- | -- |
| 05/31/2022 05/31/22 | For Sale | $245,000 | 0.0% | $113 / Sq Ft |
| 05/25/2022 05/25/22 | Pending | -- | -- | -- |
| 05/18/2022 05/18/22 | For Sale | $245,000 | 0.0% | $113 / Sq Ft |
| 05/17/2022 05/17/22 | Pending | -- | -- | -- |
| 05/09/2022 05/09/22 | For Sale | $245,000 | +19.6% | $113 / Sq Ft |
| 05/28/2021 05/28/21 | Sold | $204,900 | 0.0% | $99 / Sq Ft |
| 03/24/2021 03/24/21 | Pending | -- | -- | -- |
| 03/22/2021 03/22/21 | For Sale | $204,900 | +22.7% | $99 / Sq Ft |
| 11/18/2016 11/18/16 | Sold | $167,000 | -4.5% | $63 / Sq Ft |
| 11/07/2016 11/07/16 | Pending | -- | -- | -- |
| 08/09/2016 08/09/16 | For Sale | $174,950 | -- | $66 / Sq Ft |
Tax History Compared to Growth
Tax History
| Year | Tax Paid | Tax Assessment Tax Assessment Total Assessment is a certain percentage of the fair market value that is determined by local assessors to be the total taxable value of land and additions on the property. | Land | Improvement |
|---|---|---|---|---|
| 2024 | $4,082 | $235,400 | $28,000 | $207,400 |
| 2023 | $3,876 | $245,500 | $28,000 | $217,500 |
| 2022 | $3,548 | $193,200 | $25,600 | $167,600 |
| 2021 | $3,548 | $180,000 | $25,600 | $154,400 |
| 2020 | $3,894 | $177,200 | $35,700 | $141,500 |
| 2019 | $3,308 | $155,000 | $0 | $0 |
| 2018 | $3,262 | $155,000 | $0 | $0 |
| 2017 | $2,694 | $130,500 | $0 | $0 |
| 2016 | $2,656 | $130,500 | $0 | $0 |
| 2015 | $2,721 | $130,500 | $32,700 | $97,800 |
| 2014 | $2,732 | $122,900 | $39,100 | $83,800 |
Agents Affiliated with this Home
-
OUTSIDE AGENT
O
Seller's Agent in 2022
OUTSIDE AGENT
OTHER
2 in this area
5,725 Total Sales
-
Vanessa Lefler-Larned

Seller's Agent in 2022
Vanessa Lefler-Larned
Century 21 ProLink
(877) 235-1532
37 in this area
127 Total Sales
-
Serges Attivi

Buyer's Agent in 2022
Serges Attivi
Iowa Realty Beaverdale
(316) 300-9133
1 in this area
130 Total Sales
-
Other Other
O
Buyer's Agent in 2022
Other Other
Other
(712) 255-8810
29 in this area
885 Total Sales
-
Madison Zeller

Seller's Agent in 2021
Madison Zeller
Century 21 ProLink
(712) 870-3024
18 in this area
51 Total Sales
-
Priscilla Andersen
P
Buyer's Agent in 2021
Priscilla Andersen
Century 21 ProLink
(712) 253-7580
9 in this area
53 Total Sales
Map
Source: Northwest Iowa Regional Board of REALTORS®
MLS Number: 715467
APN: 894717477004
- 3122 Dearborn Blvd
- 21 Terra Alta Ct
- 20 Perry Ln
- 3126 Summit St
- 2908 Grandview Blvd
- 3131 Grandview Blvd
- 2803 Stone Park Blvd
- 2919 Pierce St
- 2719 Stone Park Blvd
- 2916 Pierce St
- 3234 Douglas St
- 2405 E Solway St
- 2400 E Solway St
- 2403 E Solway St
- 3007 Nebraska St
- 3023 Nebraska St
- 3305 Douglas St
- 3345 Concordia Dr
- 2317 Summit St
- 2305 Grandview Blvd
