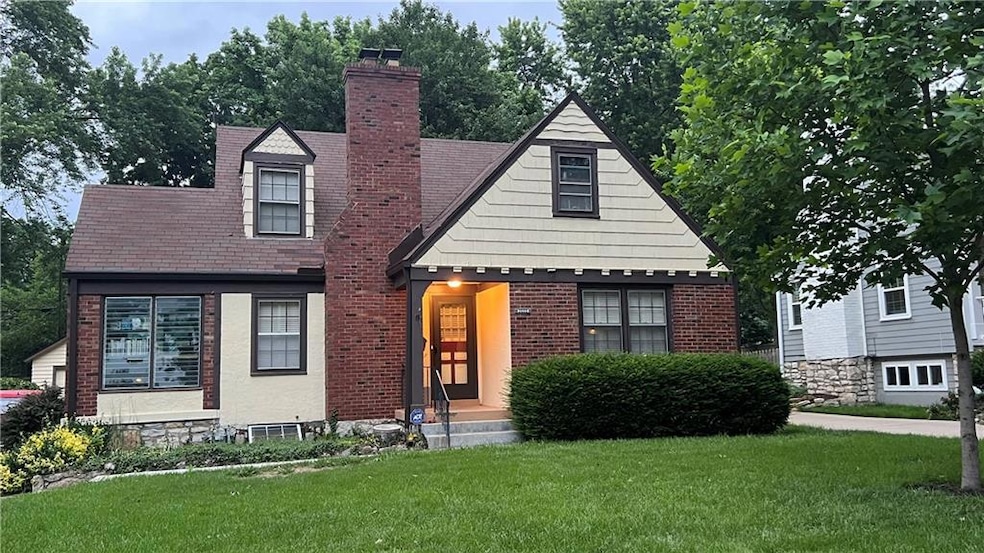
3000 W 51st St Westwood, KS 66205
Highlights
- Traditional Architecture
- Sun or Florida Room
- Formal Dining Room
- Westwood View Elementary School Rated A
- No HOA
- 1 Car Detached Garage
About This Home
As of May 2025Price for this Westwood house takes into consideration the extensive amount of work that needs to be done. At a minimum , a new roof will need to be installed for insurability. House is being sold as is, no repairs can be done by the seller. The home does have high end furnace and air conditioner that is only 4 years old and had sewer line replaced ten years or so ago. Wonderful block in wonderful city that has a variety of homes, from small and quaint to million dollar properties. Great access to schools, shopping and highways. Limited amount of pictures will not be available to post until 5/31 due to house being cleared out.
Last Agent to Sell the Property
ReeceNichols - Country Club Plaza Brokerage Phone: 816-591-7241 License #BR00017876 Listed on: 05/24/2024

Home Details
Home Type
- Single Family
Est. Annual Taxes
- $3,924
Year Built
- Built in 1933
Lot Details
- 8,694 Sq Ft Lot
- Aluminum or Metal Fence
- Level Lot
- Many Trees
Parking
- 1 Car Detached Garage
Home Design
- Traditional Architecture
- Brick Frame
- Composition Roof
- Lap Siding
Interior Spaces
- 1,288 Sq Ft Home
- 1.5-Story Property
- Family Room with Fireplace
- Formal Dining Room
- Sun or Florida Room
- Laundry on lower level
Bedrooms and Bathrooms
- 4 Bedrooms
- 2 Full Bathrooms
Basement
- Walk-Up Access
- Stone or Rock in Basement
Schools
- Westwood View Elementary School
- Sm East High School
Utilities
- Central Air
- Heating System Uses Natural Gas
Community Details
- No Home Owners Association
- Westwood Subdivision
Listing and Financial Details
- Exclusions: as is
- Assessor Parcel Number RP51000000-0007
- $0 special tax assessment
Ownership History
Purchase Details
Home Financials for this Owner
Home Financials are based on the most recent Mortgage that was taken out on this home.Purchase Details
Home Financials for this Owner
Home Financials are based on the most recent Mortgage that was taken out on this home.Purchase Details
Home Financials for this Owner
Home Financials are based on the most recent Mortgage that was taken out on this home.Similar Homes in the area
Home Values in the Area
Average Home Value in this Area
Purchase History
| Date | Type | Sale Price | Title Company |
|---|---|---|---|
| Warranty Deed | -- | Alliance Nationwide Title | |
| Warranty Deed | -- | Alliance Nationwide Title | |
| Warranty Deed | -- | Platinum Title | |
| Warranty Deed | -- | First American Title |
Mortgage History
| Date | Status | Loan Amount | Loan Type |
|---|---|---|---|
| Open | $163,800 | New Conventional | |
| Previous Owner | $400,000 | Construction |
Property History
| Date | Event | Price | Change | Sq Ft Price |
|---|---|---|---|---|
| 05/23/2025 05/23/25 | Sold | -- | -- | -- |
| 05/01/2025 05/01/25 | Pending | -- | -- | -- |
| 04/03/2025 04/03/25 | For Sale | $549,000 | +63.9% | $426 / Sq Ft |
| 06/28/2024 06/28/24 | Sold | -- | -- | -- |
| 06/02/2024 06/02/24 | Pending | -- | -- | -- |
| 06/01/2024 06/01/24 | For Sale | $335,000 | -- | $260 / Sq Ft |
Tax History Compared to Growth
Tax History
| Year | Tax Paid | Tax Assessment Tax Assessment Total Assessment is a certain percentage of the fair market value that is determined by local assessors to be the total taxable value of land and additions on the property. | Land | Improvement |
|---|---|---|---|---|
| 2024 | $4,013 | $32,454 | $15,031 | $17,423 |
| 2023 | $3,924 | $31,131 | $13,662 | $17,469 |
| 2022 | $3,196 | $25,806 | $13,662 | $12,144 |
| 2021 | $3,164 | $24,311 | $9,758 | $14,553 |
| 2020 | $3,130 | $23,759 | $8,133 | $15,626 |
| 2019 | $2,965 | $22,345 | $6,253 | $16,092 |
| 2018 | $2,716 | $20,401 | $6,253 | $14,148 |
| 2017 | $2,674 | $19,757 | $6,253 | $13,504 |
| 2016 | $2,538 | $18,699 | $6,253 | $12,446 |
| 2015 | $2,383 | $17,446 | $6,253 | $11,193 |
| 2013 | -- | $17,284 | $5,714 | $11,570 |
Agents Affiliated with this Home
-
T
Seller's Agent in 2025
Tim Ray
HomeSmart Legacy
(816) 682-3338
1 in this area
340 Total Sales
-
V
Buyer's Agent in 2025
Vincent Arguelles
1st Class Real Estate KC
(316) 518-9587
1 in this area
86 Total Sales
-

Seller's Agent in 2024
Jeff Manning
ReeceNichols - Country Club Plaza
(816) 591-7241
3 in this area
108 Total Sales
-

Buyer's Agent in 2024
Stephanie Stadlman
Platinum Realty LLC
(913) 220-0795
2 in this area
27 Total Sales
Map
Source: Heartland MLS
MLS Number: 2490313
APN: RP51000000-0007
- 2807 W 50th Terrace
- 5104 Belinder Ave
- 2614 W 51st Terrace
- 5324 Fairway Rd
- 2524 W 51st Terrace
- 5337 Canterbury Rd
- 2711 W 49th St
- 5400 Belinder Rd
- 5403 Windsor Ln
- 3215 Shawnee Mission Pkwy
- 5439 Norwood St
- 4771 Falmouth St
- 5500 Belinder Ave
- 2116 W 50th Terrace
- 5538 Aberdeen Rd
- 5531 Norwood Rd
- 5443 Pawnee Ln
- 5535 Canterbury Rd
- 2508 W 47th Terrace
- 3600 W 48th St






