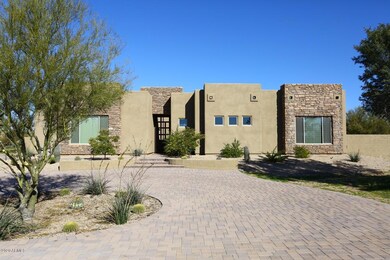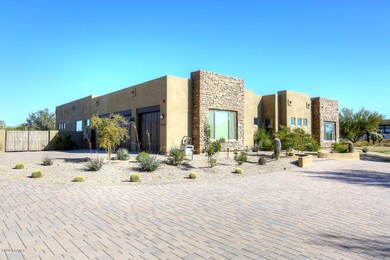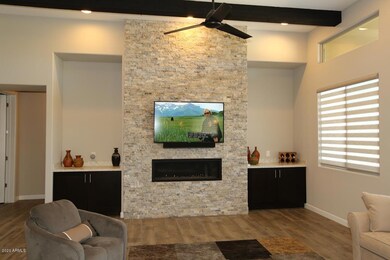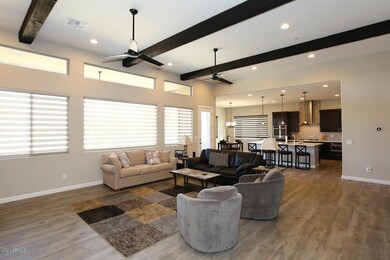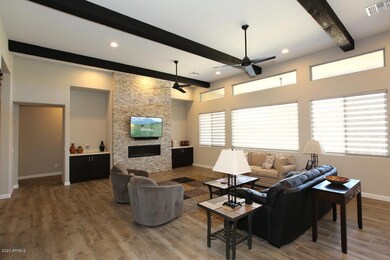
30003 N 68th St Scottsdale, AZ 85266
Boulders NeighborhoodHighlights
- Horses Allowed On Property
- RV Access or Parking
- Mountain View
- Lone Mountain Elementary School Rated A-
- 2.5 Acre Lot
- Granite Countertops
About This Home
As of March 2020Absolute PERFECTION in this gorgeous nearly new home!! 4 bedrooms Plus Bonus Room, 3.5 baths, Split master floorplan, AMAZING master ensuite with huge shower/soaking tub/his & her sinks. 4th bdrm ensuite, 2nd & 3rd bdrms share a jack and jill bath. KITCHEN is a chef's delight with quartz counters, huge center isle, tons of cabinets, upgraded SS appliances, breakfast room plus breakfast bar, walk in pantry. All opening to family sized great room w/walls of windows, beamed ceiling and stone faced floor to ceiling gas fplace. Plank floors thru-out. High ceilings, Custom Window Coverings, Fans & more. A 7000 sq ft paver circular drive leads you to a gated entry with private patio entering this spacious home. Oversized 3 car side entry garage with built-ins, epoxy floor, work bench, RV Gate & plenty of room for parking your cars/toys. Property goes well beyond walled perimeter. Large Covered patio. View of Black Mountain. Privacy galore! Scottsdale City Services too! Propane gas used for kitchen range & fireplace.
Home Details
Home Type
- Single Family
Est. Annual Taxes
- $3,394
Year Built
- Built in 2017
Lot Details
- 2.5 Acre Lot
- Desert faces the front and back of the property
- Wrought Iron Fence
- Block Wall Fence
- Front Yard Sprinklers
- Sprinklers on Timer
- Private Yard
Parking
- 3 Car Direct Access Garage
- 6 Open Parking Spaces
- Side or Rear Entrance to Parking
- Garage Door Opener
- Circular Driveway
- RV Access or Parking
Home Design
- Wood Frame Construction
- Foam Roof
- Stone Exterior Construction
- Stucco
Interior Spaces
- 3,493 Sq Ft Home
- 1-Story Property
- Ceiling height of 9 feet or more
- Ceiling Fan
- Gas Fireplace
- Double Pane Windows
- Low Emissivity Windows
- Solar Screens
- Family Room with Fireplace
- Tile Flooring
- Mountain Views
- Washer and Dryer Hookup
Kitchen
- Eat-In Kitchen
- Breakfast Bar
- Gas Cooktop
- Built-In Microwave
- Kitchen Island
- Granite Countertops
Bedrooms and Bathrooms
- 4 Bedrooms
- Primary Bathroom is a Full Bathroom
- 4 Bathrooms
- Dual Vanity Sinks in Primary Bathroom
- Bathtub With Separate Shower Stall
Outdoor Features
- Covered patio or porch
- Playground
Schools
- Black Mountain Elementary School
- Sonoran Trails Middle School
- Cactus Shadows High School
Utilities
- Zoned Heating and Cooling System
- Water Softener
- Septic Tank
Additional Features
- No Interior Steps
- Horses Allowed On Property
Community Details
- No Home Owners Association
- Association fees include no fees
- Built by Morgan Taylor Homes
- Lengthy Subdivision
Listing and Financial Details
- Tax Lot 2
- Assessor Parcel Number 216-67-050
Ownership History
Purchase Details
Home Financials for this Owner
Home Financials are based on the most recent Mortgage that was taken out on this home.Purchase Details
Home Financials for this Owner
Home Financials are based on the most recent Mortgage that was taken out on this home.Purchase Details
Home Financials for this Owner
Home Financials are based on the most recent Mortgage that was taken out on this home.Purchase Details
Purchase Details
Similar Homes in Scottsdale, AZ
Home Values in the Area
Average Home Value in this Area
Purchase History
| Date | Type | Sale Price | Title Company |
|---|---|---|---|
| Warranty Deed | $900,000 | First American Title Ins Co | |
| Warranty Deed | $791,489 | Old Republic Title Agency | |
| Warranty Deed | $560,000 | Old Republic Title Agency | |
| Interfamily Deed Transfer | -- | Magnus Title Agency | |
| Warranty Deed | $550,000 | Security Title Agency |
Mortgage History
| Date | Status | Loan Amount | Loan Type |
|---|---|---|---|
| Open | $480,000 | New Conventional | |
| Previous Owner | $628,000 | New Conventional | |
| Previous Owner | $400,000 | Unknown | |
| Previous Owner | $150,000 | Unknown | |
| Previous Owner | $290,000 | Seller Take Back | |
| Previous Owner | $200,000 | Unknown |
Property History
| Date | Event | Price | Change | Sq Ft Price |
|---|---|---|---|---|
| 03/19/2020 03/19/20 | Sold | $900,000 | 0.0% | $258 / Sq Ft |
| 02/02/2020 02/02/20 | Pending | -- | -- | -- |
| 01/30/2020 01/30/20 | For Sale | $900,000 | +13.7% | $258 / Sq Ft |
| 05/18/2017 05/18/17 | Sold | $791,489 | -1.1% | $228 / Sq Ft |
| 03/21/2017 03/21/17 | Pending | -- | -- | -- |
| 11/03/2016 11/03/16 | For Sale | $799,900 | +614.2% | $230 / Sq Ft |
| 06/19/2015 06/19/15 | Sold | $112,000 | -55.2% | $32 / Sq Ft |
| 05/18/2015 05/18/15 | Pending | -- | -- | -- |
| 05/18/2013 05/18/13 | For Sale | $250,000 | -- | $72 / Sq Ft |
Tax History Compared to Growth
Tax History
| Year | Tax Paid | Tax Assessment Tax Assessment Total Assessment is a certain percentage of the fair market value that is determined by local assessors to be the total taxable value of land and additions on the property. | Land | Improvement |
|---|---|---|---|---|
| 2025 | $3,460 | $74,106 | -- | -- |
| 2024 | $3,341 | $70,577 | -- | -- |
| 2023 | $3,341 | $102,770 | $20,550 | $82,220 |
| 2022 | $3,208 | $82,410 | $16,480 | $65,930 |
| 2021 | $3,563 | $78,100 | $15,620 | $62,480 |
| 2020 | $3,506 | $75,660 | $15,130 | $60,530 |
| 2019 | $3,394 | $74,910 | $14,980 | $59,930 |
| 2018 | $3,294 | $25,890 | $25,890 | $0 |
| 2017 | $833 | $28,695 | $28,695 | $0 |
| 2016 | $829 | $23,895 | $23,895 | $0 |
| 2015 | $836 | $20,224 | $20,224 | $0 |
Agents Affiliated with this Home
-
B
Seller's Agent in 2020
Barbara Lang
HomeSmart
(602) 339-4499
19 Total Sales
-

Buyer's Agent in 2020
David Mayo
Russ Lyon Sotheby's International Realty
(480) 694-7355
10 Total Sales
-
K
Seller's Agent in 2017
Kari Berger
Posh Properties
(480) 272-5700
11 Total Sales
-

Seller's Agent in 2015
Greg Schamp
West USA Realty
(602) 677-6816
29 Total Sales
-

Buyer's Agent in 2015
Agustin Caparros
VLP Realty
(623) 776-5757
13 Total Sales
Map
Source: Arizona Regional Multiple Listing Service (ARMLS)
MLS Number: 6030312
APN: 216-67-050
- 6610 E Barwick Dr
- 29771 N 67th St Unit II
- 6832 E Montgomery Rd
- 29472 N 67th Way
- 29430 N 68th St
- 6672 E Horned Owl Trail Unit III
- 30396 N 72nd Place Unit 21
- 7070 E Lowden Dr
- 7032 E Balancing Rock Rd
- 30508 N 64th St
- 6835 E Peak View Rd
- 6520 E Peak View Rd
- 6540 E Wildcat Dr
- 31032 N 66th St
- 7175 E Rancho Del Oro Dr
- 7195 E Rancho Del Oro Dr
- 7283 E Brisa Dr
- 6311 E Skinner Dr
- 31107 N 72nd Place
- 7261 E Via Dona Rd

