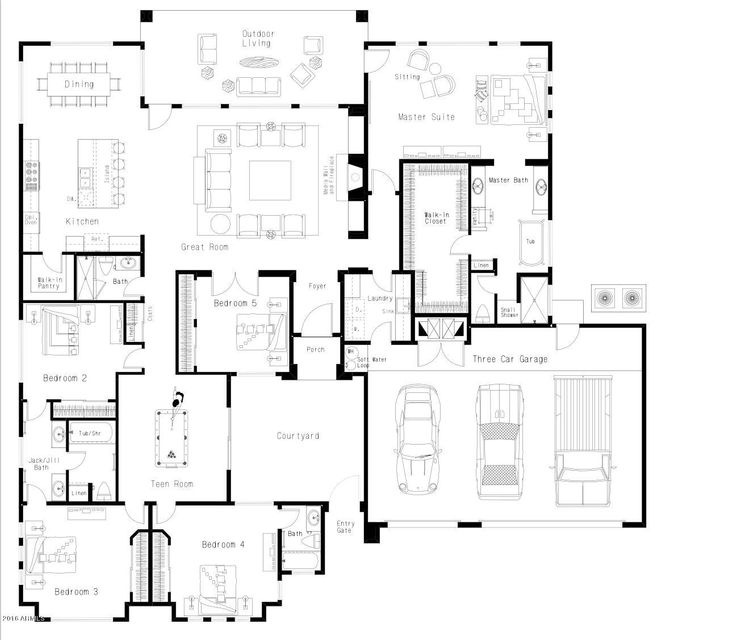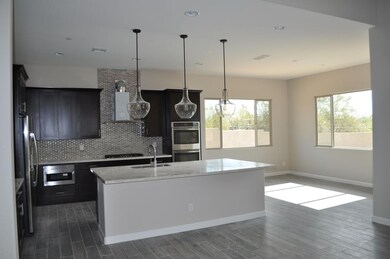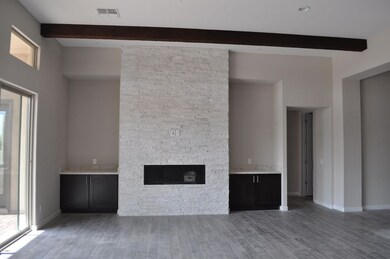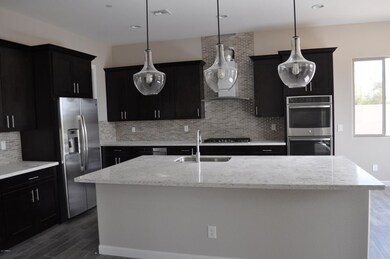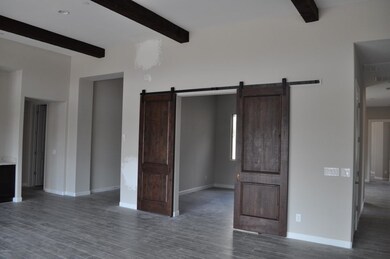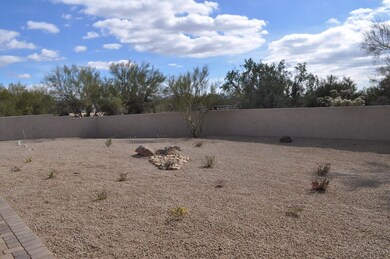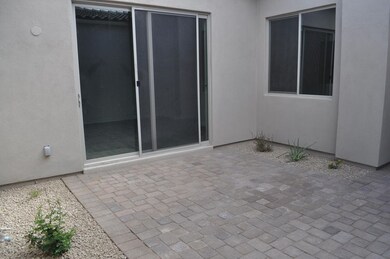
30003 N 68th St Scottsdale, AZ 85266
Boulders NeighborhoodHighlights
- 2.5 Acre Lot
- Two Primary Bathrooms
- Spanish Architecture
- Lone Mountain Elementary School Rated A-
- Vaulted Ceiling
- Granite Countertops
About This Home
As of March 2020Brand new construction on 2+acres to be complete this month. Well designed contemporary home with split floorpan. Open kitchen with large center island, stainless appliances (gas range, double ovens, range hood), shaker cabinets, and granite countertops. Enormous family room boasts 16 ft. sliding doors for indoor/outdoor living, beautiful rough sawn beams, and floor to ceiling gas fireplace. “Kids' wing” includes 3 bedrooms (with private bathroom access to each) connected to the teen room which opens to the front courtyard. Other features include: master bath soaking tub and walk in shower, huge master closet, 8 ft. doors, paver driveway, private interior courtyard, tile showers, & den barn doors. Nothing has been overlooked in this stunning home. Additional home sites available
Last Agent to Sell the Property
Posh Properties License #SA565787000 Listed on: 11/04/2016
Home Details
Home Type
- Single Family
Est. Annual Taxes
- $830
Year Built
- Built in 2016 | Under Construction
Lot Details
- 2.5 Acre Lot
- Desert faces the back of the property
- Block Wall Fence
- Private Yard
Parking
- 3 Car Garage
Home Design
- Spanish Architecture
- Wood Frame Construction
- Concrete Roof
- Stucco
Interior Spaces
- 3,476 Sq Ft Home
- 1-Story Property
- Vaulted Ceiling
- Gas Fireplace
- Double Pane Windows
- ENERGY STAR Qualified Windows with Low Emissivity
- Living Room with Fireplace
- Fire Sprinkler System
Kitchen
- Eat-In Kitchen
- Gas Cooktop
- Built-In Microwave
- Dishwasher
- Kitchen Island
- Granite Countertops
Flooring
- Carpet
- Tile
Bedrooms and Bathrooms
- 4 Bedrooms
- Walk-In Closet
- Two Primary Bathrooms
- Primary Bathroom is a Full Bathroom
- 3.5 Bathrooms
- Dual Vanity Sinks in Primary Bathroom
- Bathtub With Separate Shower Stall
Laundry
- Laundry in unit
- Washer and Dryer Hookup
Accessible Home Design
- No Interior Steps
Schools
- Black Mountain Elementary School
- Sonoran Trails Middle School
- Cactus Shadows High School
Utilities
- Refrigerated Cooling System
- Heating Available
- Water Softener
- High Speed Internet
- Cable TV Available
Community Details
- No Home Owners Association
- Built by Morgan Taylor Homes
- Acreage Subdivision
Listing and Financial Details
- Tax Lot 2
- Assessor Parcel Number 216-67-050
Ownership History
Purchase Details
Home Financials for this Owner
Home Financials are based on the most recent Mortgage that was taken out on this home.Purchase Details
Home Financials for this Owner
Home Financials are based on the most recent Mortgage that was taken out on this home.Purchase Details
Home Financials for this Owner
Home Financials are based on the most recent Mortgage that was taken out on this home.Purchase Details
Purchase Details
Similar Homes in Scottsdale, AZ
Home Values in the Area
Average Home Value in this Area
Purchase History
| Date | Type | Sale Price | Title Company |
|---|---|---|---|
| Warranty Deed | $900,000 | First American Title Ins Co | |
| Warranty Deed | $791,489 | Old Republic Title Agency | |
| Warranty Deed | $560,000 | Old Republic Title Agency | |
| Interfamily Deed Transfer | -- | Magnus Title Agency | |
| Warranty Deed | $550,000 | Security Title Agency |
Mortgage History
| Date | Status | Loan Amount | Loan Type |
|---|---|---|---|
| Open | $480,000 | New Conventional | |
| Previous Owner | $628,000 | New Conventional | |
| Previous Owner | $400,000 | Unknown | |
| Previous Owner | $150,000 | Unknown | |
| Previous Owner | $290,000 | Seller Take Back | |
| Previous Owner | $200,000 | Unknown |
Property History
| Date | Event | Price | Change | Sq Ft Price |
|---|---|---|---|---|
| 03/19/2020 03/19/20 | Sold | $900,000 | 0.0% | $258 / Sq Ft |
| 02/02/2020 02/02/20 | Pending | -- | -- | -- |
| 01/30/2020 01/30/20 | For Sale | $900,000 | +13.7% | $258 / Sq Ft |
| 05/18/2017 05/18/17 | Sold | $791,489 | -1.1% | $228 / Sq Ft |
| 03/21/2017 03/21/17 | Pending | -- | -- | -- |
| 11/03/2016 11/03/16 | For Sale | $799,900 | +614.2% | $230 / Sq Ft |
| 06/19/2015 06/19/15 | Sold | $112,000 | -55.2% | $32 / Sq Ft |
| 05/18/2015 05/18/15 | Pending | -- | -- | -- |
| 05/18/2013 05/18/13 | For Sale | $250,000 | -- | $72 / Sq Ft |
Tax History Compared to Growth
Tax History
| Year | Tax Paid | Tax Assessment Tax Assessment Total Assessment is a certain percentage of the fair market value that is determined by local assessors to be the total taxable value of land and additions on the property. | Land | Improvement |
|---|---|---|---|---|
| 2025 | $3,460 | $74,106 | -- | -- |
| 2024 | $3,341 | $70,577 | -- | -- |
| 2023 | $3,341 | $102,770 | $20,550 | $82,220 |
| 2022 | $3,208 | $82,410 | $16,480 | $65,930 |
| 2021 | $3,563 | $78,100 | $15,620 | $62,480 |
| 2020 | $3,506 | $75,660 | $15,130 | $60,530 |
| 2019 | $3,394 | $74,910 | $14,980 | $59,930 |
| 2018 | $3,294 | $25,890 | $25,890 | $0 |
| 2017 | $833 | $28,695 | $28,695 | $0 |
| 2016 | $829 | $23,895 | $23,895 | $0 |
| 2015 | $836 | $20,224 | $20,224 | $0 |
Agents Affiliated with this Home
-
B
Seller's Agent in 2020
Barbara Lang
HomeSmart
(602) 339-4499
19 Total Sales
-

Buyer's Agent in 2020
David Mayo
Russ Lyon Sotheby's International Realty
(480) 694-7355
10 Total Sales
-
K
Seller's Agent in 2017
Kari Berger
Posh Properties
(480) 272-5700
11 Total Sales
-

Seller's Agent in 2015
Greg Schamp
West USA Realty
(602) 677-6816
29 Total Sales
-

Buyer's Agent in 2015
Agustin Caparros
VLP Realty
(623) 776-5757
13 Total Sales
Map
Source: Arizona Regional Multiple Listing Service (ARMLS)
MLS Number: 5520564
APN: 216-67-050
- 6610 E Barwick Dr
- 29771 N 67th St Unit II
- 6832 E Montgomery Rd
- 29472 N 67th Way
- 29430 N 68th St
- 6672 E Horned Owl Trail Unit III
- 30396 N 72nd Place Unit 21
- 7070 E Lowden Dr
- 7032 E Balancing Rock Rd
- 30508 N 64th St
- 6835 E Peak View Rd
- 6520 E Peak View Rd
- 6540 E Wildcat Dr
- 31032 N 66th St
- 7175 E Rancho Del Oro Dr
- 7195 E Rancho Del Oro Dr
- 7283 E Brisa Dr
- 6311 E Skinner Dr
- 31107 N 72nd Place
- 7261 E Via Dona Rd
