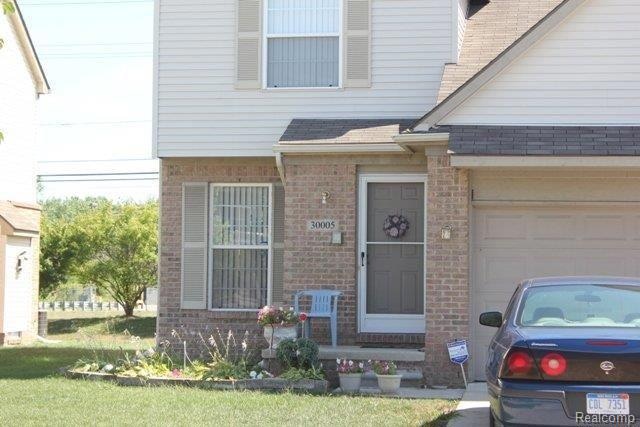
$290,000
- 4 Beds
- 3 Baths
- 2,170 Sq Ft
- 29685 Lacy Dr
- Unit 76
- Westland, MI
***HIGHEST & BEST DUE BY 3PM ON 5/29/2025***Welcome to this beautifully maintained 4-bedroom, 3-bathroom home in the desirable Fairfield Glade subdivision! Freshly painted with new flooring throughout, this home features a spacious open floorplan perfect for everyday living and entertaining. The large living room boasts a cozy gas fireplace and is filled with natural light, offering peaceful
Noel Bittinger Bittinger Team, REALTORS
