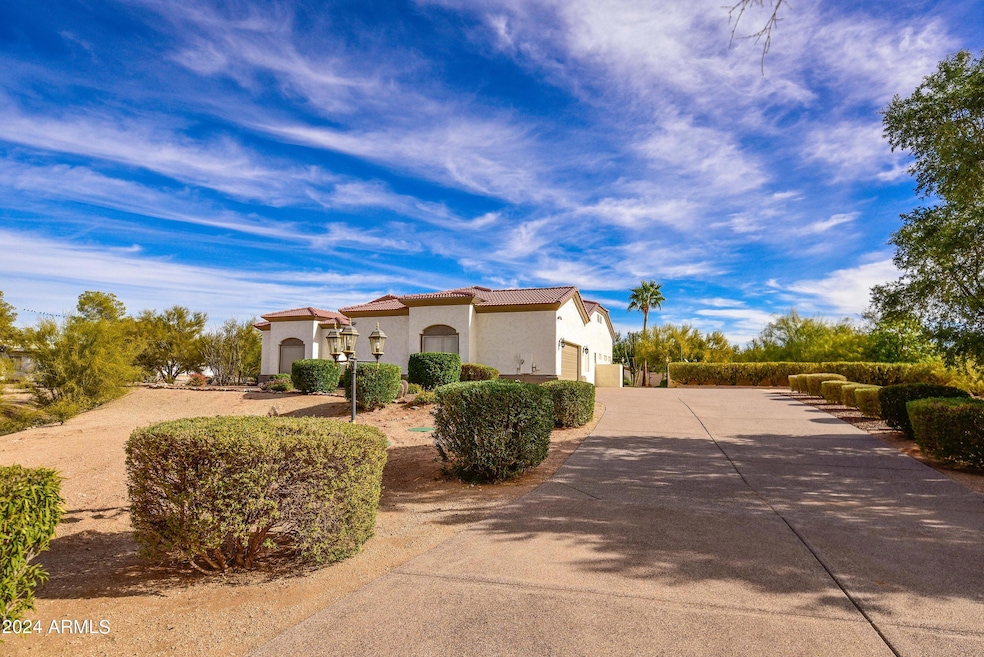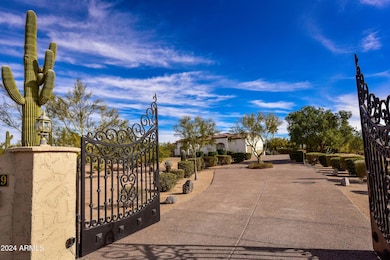30009 N 58th St Cave Creek, AZ 85331
Lone Mountain NeighborhoodEstimated payment $7,533/month
Highlights
- Horses Allowed On Property
- Private Pool
- Hydromassage or Jetted Bathtub
- Lone Mountain Elementary School Rated A-
- RV Access or Parking
- 1 Fireplace
About This Home
Welcome to your private oasis—an exquisite estate nestled on two sprawling acres of lush, manicured grounds. Elegantly gated and approached by a long driveway, this meticulously maintained residence radiates pride of ownership.
The estate boasts an impressive array of features, including ample parking space for all your vehicles and recreational toys. A generous 5-car parking area on a sturdy slab complements the massive 4-car garage with three doors, providing abundant room for your prized collection. The property offers additional potential with ample space for a guest house, detached garage, or even equestrian facilities. Step inside this impeccably appointed home and discover a thoughtfully designed split floor plan that effortlessly combines comfort and style. The chef's kitchen is a culinary dream, equipped with a Sub-Zero refrigerator and a Viking oven, perfect for crafting gourmet meals. Adjacent, the expansive family room invites relaxation with its warm fireplace and abundant natural light, creating an ideal space for gatherings and cozy evenings.
The master suite serves as a sanctuary of luxury, featuring a spacious layout and an oversized bathroom that epitomizes indulgence. Enjoy the convenience of separate his and hers water closets, complete with a bidet, ensuring a private and serene retreat.
Despite its serene, secluded feel, this remarkable estate offers the ultimate convenience, placing you just minutes away from vibrant shopping and dining options. Experience the perfect blend of seclusion and accessibility in this enchanting home that truly embodies the essence of refined living.
Home Details
Home Type
- Single Family
Est. Annual Taxes
- $3,119
Year Built
- Built in 1999
Lot Details
- 1.38 Acre Lot
- Desert faces the front and back of the property
- Wrought Iron Fence
- Partially Fenced Property
- Block Wall Fence
Parking
- 4 Car Garage
- 5 Open Parking Spaces
- Garage ceiling height seven feet or more
- Side or Rear Entrance to Parking
- Garage Door Opener
- RV Access or Parking
Home Design
- Wood Frame Construction
- Stucco
Interior Spaces
- 3,391 Sq Ft Home
- 1-Story Property
- Central Vacuum
- Ceiling height of 9 feet or more
- 1 Fireplace
- Double Pane Windows
- Tile Flooring
Kitchen
- Electric Cooktop
- Built-In Microwave
- Kitchen Island
- Granite Countertops
Bedrooms and Bathrooms
- 3 Bedrooms
- Primary Bathroom is a Full Bathroom
- 2.5 Bathrooms
- Bidet
- Hydromassage or Jetted Bathtub
- Bathtub With Separate Shower Stall
Pool
- Private Pool
- Spa
Outdoor Features
- Covered Patio or Porch
- Built-In Barbecue
Schools
- Lone Mountain Elementary School
- Sonoran Trails Middle School
- Cactus Shadows High School
Horse Facilities and Amenities
- Horses Allowed On Property
Utilities
- Central Air
- Heating Available
- Septic Tank
Community Details
- No Home Owners Association
- Association fees include no fees
- Built by Custom
- Beg Sw Cor Nw4 Se4 Sw4 Th N 200F E 330F S 200F W 330F To Pob Ex W 30F Rd Subdivision
Listing and Financial Details
- Assessor Parcel Number 211-45-123-B
Map
Home Values in the Area
Average Home Value in this Area
Tax History
| Year | Tax Paid | Tax Assessment Tax Assessment Total Assessment is a certain percentage of the fair market value that is determined by local assessors to be the total taxable value of land and additions on the property. | Land | Improvement |
|---|---|---|---|---|
| 2025 | $2,391 | $51,756 | -- | -- |
| 2024 | $3,119 | $49,292 | -- | -- |
| 2023 | $3,119 | $84,920 | $16,980 | $67,940 |
| 2022 | $3,057 | $66,730 | $13,340 | $53,390 |
| 2021 | $2,835 | $64,270 | $12,850 | $51,420 |
| 2020 | $2,795 | $59,060 | $11,810 | $47,250 |
| 2019 | $2,710 | $57,950 | $11,590 | $46,360 |
| 2018 | $2,609 | $55,930 | $11,180 | $44,750 |
| 2017 | $2,515 | $54,510 | $10,900 | $43,610 |
| 2016 | $2,501 | $52,600 | $10,520 | $42,080 |
| 2015 | $2,366 | $49,200 | $9,840 | $39,360 |
Property History
| Date | Event | Price | Change | Sq Ft Price |
|---|---|---|---|---|
| 05/05/2025 05/05/25 | Price Changed | $1,365,000 | -1.8% | $403 / Sq Ft |
| 08/13/2024 08/13/24 | Price Changed | $1,390,000 | -0.7% | $410 / Sq Ft |
| 08/04/2024 08/04/24 | For Sale | $1,399,900 | +11.5% | $413 / Sq Ft |
| 04/13/2022 04/13/22 | Sold | $1,255,000 | +5.0% | $370 / Sq Ft |
| 03/30/2022 03/30/22 | Pending | -- | -- | -- |
| 03/24/2022 03/24/22 | For Sale | $1,195,000 | -- | $352 / Sq Ft |
Purchase History
| Date | Type | Sale Price | Title Company |
|---|---|---|---|
| Warranty Deed | $1,255,000 | First American Title | |
| Interfamily Deed Transfer | -- | -- | |
| Cash Sale Deed | $49,000 | Stewart Title & Trust |
Mortgage History
| Date | Status | Loan Amount | Loan Type |
|---|---|---|---|
| Previous Owner | $200,000 | Credit Line Revolving | |
| Previous Owner | $150,000 | Credit Line Revolving |
Source: Arizona Regional Multiple Listing Service (ARMLS)
MLS Number: 6739883
APN: 211-45-123B
- 30434 N 59th St
- 5820 E Morning Vista Ln
- 5420 E Duane Ln
- 5744 E Lowden Rd
- Plan 7024 at The Reserves at Lone Mountain
- Plan 7022 at The Reserves at Lone Mountain
- Plan 7023 at The Reserves at Lone Mountain
- 30406 N 54th St
- 6019 E Wildcat Dr
- 5630 E Peak View Rd
- 5911 E Peak View Rd
- 31055 N 56th St
- 5243 E Windstone Trail
- 30416 N 64th St
- 6017 E Rancho Del Oro Dr
- 30508 N 64th St
- 31048 N 56th St
- 5237 E Montgomery Rd
- 6311 E Skinner Dr
- 6236 E Wildcat Dr
- 5824 E Montgomery Rd
- 5415 E Hallihan Dr
- 5630 E Peak View Rd
- 6327 E Dixileta Dr
- 29837 N 51st Place
- 6445 E Wildcat Dr
- 5803 E Parnell Dr
- 4867 E Windstone Trail Unit 3
- 4836 E Eden Dr
- 28416 N 50th Way
- 29118 N 69th Place
- 4655 E Peak View Rd
- 6703 E Calle de Las Estrellas Unit 2
- 5940 E Bramble Berry Ln
- 4443 E Morning Vista Ln
- 31215 N 45th St
- 6237 E Bramble Berry Ln
- 5447 E Ron Rico Rd
- 5152 E Desert Forest Trail
- 30412 N 43rd St







