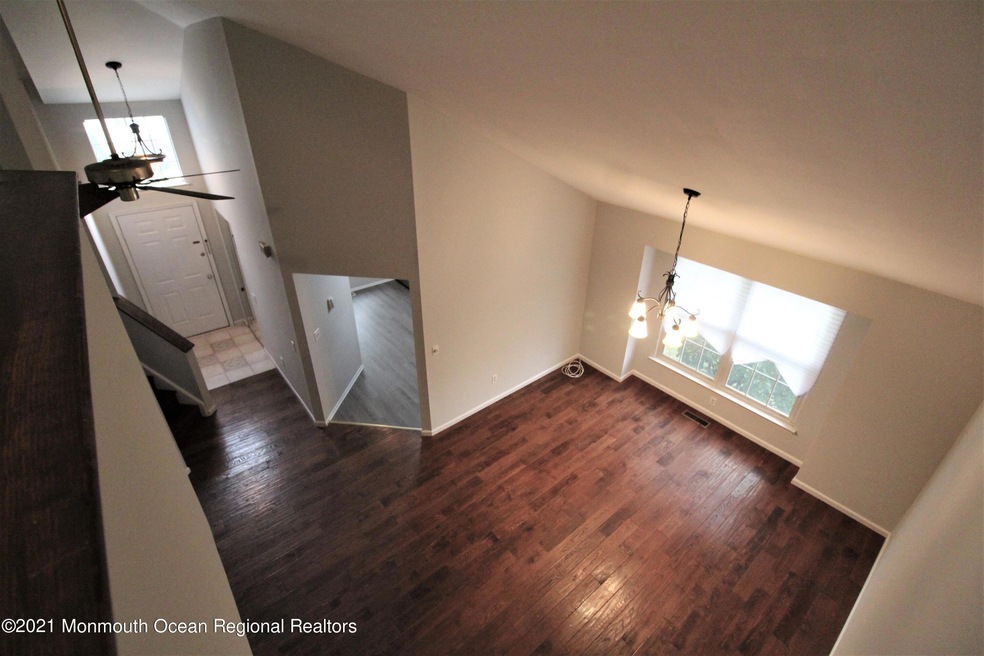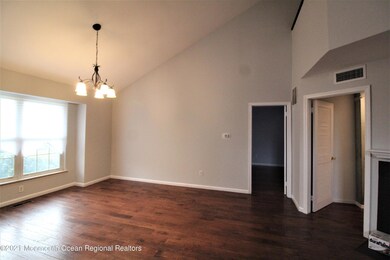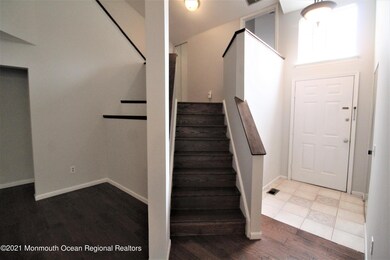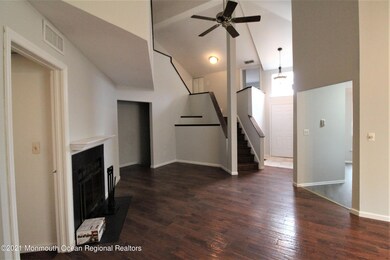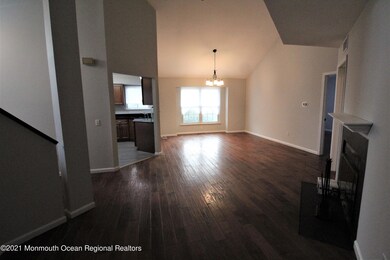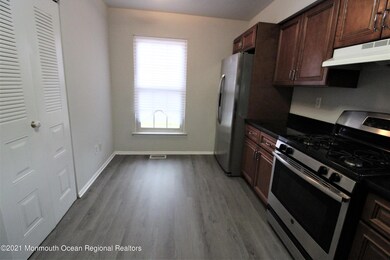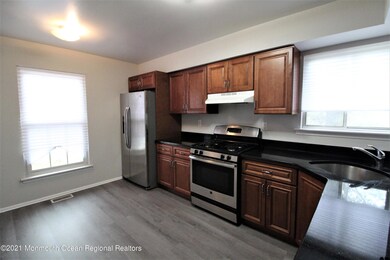
3001 Ashford Ct Middletown, NJ 07748
New Monmouth NeighborhoodEstimated Value: $503,000 - $540,000
Highlights
- Wood Flooring
- Main Floor Primary Bedroom
- Granite Countertops
- Fairview Elementary School Rated A-
- End Unit
- 1 Car Direct Access Garage
About This Home
As of March 2022Contemporary 3-bedroom townhome with a master suite on the first floor; unique floor plan to choose master bedroom on the first floor or top floor; open design with a 2-story ceiling great room for living and dining areas; wood-burning fireplace in the living room; hardwood floor throughout with antique style wood floor in the great room; original laundry room behind the fireplace converted to a storage room; washer and dryer in garage (the seller would be willing to convert the storage room back to laundry room if the buyer desires); large basement with low ceiling which can be a large storage room; freshly painted for move-in ready! Cambridge Manor is in a convenient location on Route 35 in Middletown, close to shops, restaurants and transit for commuters.
Last Agent to Sell the Property
Keller Williams Realty West Monmouth License #8833175 Listed on: 12/28/2021

Last Buyer's Agent
Danielle Polihros
Berkshire Hathaway HomeServices Signature Properties
Townhouse Details
Home Type
- Townhome
Est. Annual Taxes
- $7,057
Year Built
- Built in 1982
Lot Details
- 1,742 Sq Ft Lot
- End Unit
HOA Fees
- $375 Monthly HOA Fees
Parking
- 1 Car Direct Access Garage
- Driveway
- On-Street Parking
- Visitor Parking
Home Design
- Shingle Roof
Interior Spaces
- 1,813 Sq Ft Home
- 3-Story Property
- Ceiling height of 9 feet on the main level
- Ceiling Fan
- Light Fixtures
- Wood Burning Fireplace
- Entrance Foyer
- Living Room
- Dining Room
- Unfinished Basement
Kitchen
- Gas Cooktop
- Range Hood
- Dishwasher
- Granite Countertops
Flooring
- Wood
- Laminate
- Ceramic Tile
Bedrooms and Bathrooms
- 3 Bedrooms
- Primary Bedroom on Main
- Primary Bathroom is a Full Bathroom
- Primary bathroom on main floor
- Primary Bathroom Bathtub Only
Laundry
- Laundry Room
- Dryer
- Washer
Outdoor Features
- Exterior Lighting
Schools
- Fairview Elementary School
- Thorne Middle School
- Middle North High School
Utilities
- Forced Air Heating and Cooling System
- Heating System Uses Natural Gas
- Natural Gas Water Heater
Listing and Financial Details
- Assessor Parcel Number 32-00871-0000-00134
Community Details
Overview
- Front Yard Maintenance
- Association fees include trash, common area, exterior maint, fire/liab, lawn maintenance, mgmt fees, snow removal
- Cambridge Manor Subdivision
- On-Site Maintenance
Amenities
- Common Area
Recreation
- Snow Removal
Ownership History
Purchase Details
Home Financials for this Owner
Home Financials are based on the most recent Mortgage that was taken out on this home.Purchase Details
Home Financials for this Owner
Home Financials are based on the most recent Mortgage that was taken out on this home.Similar Homes in the area
Home Values in the Area
Average Home Value in this Area
Purchase History
| Date | Buyer | Sale Price | Title Company |
|---|---|---|---|
| Pal Jonathan | $393,000 | Westcor Land Title | |
| Zhou Mei Fen | $225,000 | Greenlabel Title Llc |
Mortgage History
| Date | Status | Borrower | Loan Amount |
|---|---|---|---|
| Open | Pal Jonathan | $379,527 | |
| Previous Owner | Zhou Mei Fen | $200,000 | |
| Previous Owner | Zhou Mei Fen | $150,000 | |
| Previous Owner | Karpo Brigitte | $230,073 | |
| Previous Owner | Karpo Brigitte | $25,000 | |
| Previous Owner | Karpo Brigitte | $231,900 | |
| Previous Owner | Karpo Brigitte | $215,000 |
Property History
| Date | Event | Price | Change | Sq Ft Price |
|---|---|---|---|---|
| 03/25/2022 03/25/22 | Sold | $393,000 | -1.5% | $217 / Sq Ft |
| 12/28/2021 12/28/21 | For Sale | $399,000 | 0.0% | $220 / Sq Ft |
| 04/05/2014 04/05/14 | Rented | $54,000 | 0.0% | -- |
| 12/18/2013 12/18/13 | Sold | $225,000 | -- | $124 / Sq Ft |
Tax History Compared to Growth
Tax History
| Year | Tax Paid | Tax Assessment Tax Assessment Total Assessment is a certain percentage of the fair market value that is determined by local assessors to be the total taxable value of land and additions on the property. | Land | Improvement |
|---|---|---|---|---|
| 2024 | $7,560 | $437,400 | $210,000 | $227,400 |
| 2023 | $7,560 | $435,000 | $210,000 | $225,000 |
| 2022 | $7,057 | $388,900 | $180,000 | $208,900 |
| 2021 | $7,057 | $339,300 | $153,500 | $185,800 |
| 2020 | $7,096 | $331,900 | $148,000 | $183,900 |
| 2019 | $6,987 | $330,800 | $148,000 | $182,800 |
| 2018 | $6,859 | $316,500 | $140,000 | $176,500 |
| 2017 | $6,300 | $296,600 | $135,000 | $161,600 |
| 2016 | $5,967 | $280,000 | $135,000 | $145,000 |
| 2015 | $5,944 | $278,300 | $135,000 | $143,300 |
| 2014 | $5,823 | $266,000 | $135,000 | $131,000 |
Agents Affiliated with this Home
-
Weiming Wong
W
Seller's Agent in 2022
Weiming Wong
Keller Williams Realty West Monmouth
2 in this area
41 Total Sales
-
D
Buyer's Agent in 2022
Danielle Polihros
Berkshire Hathaway HomeServices Signature Properties
-
N
Buyer's Agent in 2014
Norma Walling
BHHS Fox & Roach
Map
Source: MOREMLS (Monmouth Ocean Regional REALTORS®)
MLS Number: 22139514
APN: 32-00871-0000-00134
- 0 Hamiltonian Dr Unit 22514980
- 24 Waller Dr
- 10 Unity Ct
- 19 Waller Dr
- 14 Waller Dr
- 26 Waller Dr
- 38 Waller Dr
- 183 Crestview Dr
- 6 Carriage Dr
- 6 Augustus Dr
- 23 Clavendon Ct
- 7 Mc Donald Ct
- 152 Chapel Hill Rd
- 19 Pennybrook Ln Unit 56
- 11 Kennedy Ct
- 325 Oak Hill Rd
- 206 Peachwood Rd
- 6 Hawthorne Rd
- 117 Brian Way
- 37 Swartzel Dr
- 3001 Ashford Ct
- 3002 Ashford Ct Unit 125
- 3004 Buckingham Cir Unit 127
- 3003 Buckingham Cir
- 2902 Ashford Ct
- 2901 Ashford Ct
- 2804 Ashford Ct
- 3101 Buckingham Cir
- 2903 London Ct
- 2801 Ashford Ct
- 2803 Buckingham Cir
- 3104 Buckingham Cir
- 3102 London Ct
- 201 Buckingham Cir
- 2802 Buckingham Cir
- 3103 London Ct Unit 138
- 101 Buckingham Cir
- 202 Buckingham Cir
- 2701 London Ct
- 106 Buckingham Cir Unit 6
