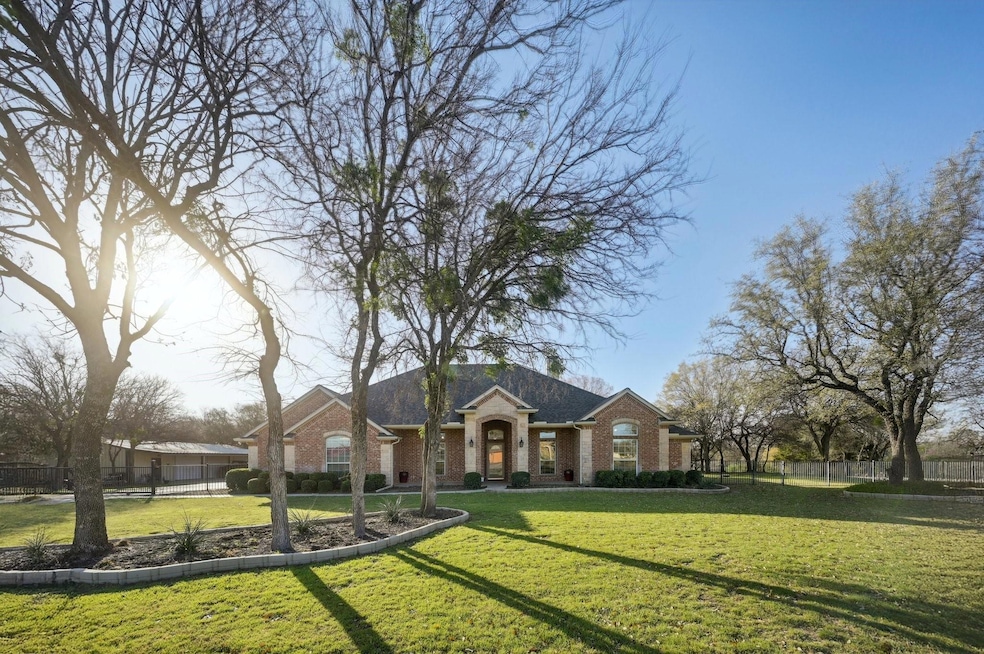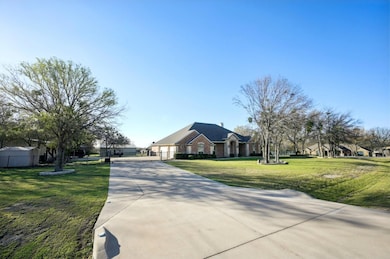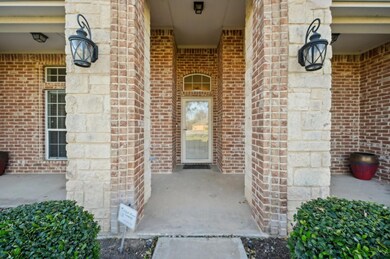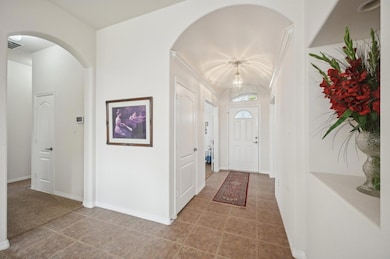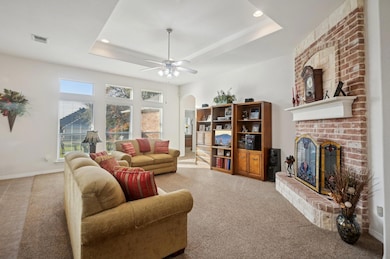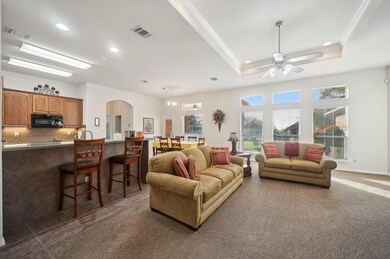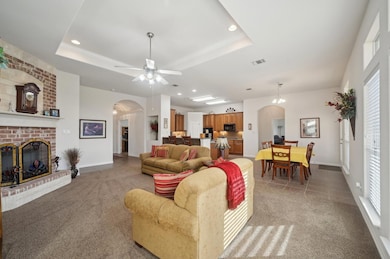
3001 Bald Eagle Ct Fort Worth, TX 76135
Estimated payment $4,367/month
Highlights
- Parking available for a boat
- Electric Gate
- Family Room with Fireplace
- Eagle Heights Elementary School Rated A-
- Open Floorplan
- Traditional Architecture
About This Home
This is the one you've been waiting for...EXCEPTIONAL, ONE OWNER, CUSTOM-BUILT home, located in the desirable Turtle Creek Ranch Addition. Finally a property that offers the perfect blend of spacious living and ample work space. Built in 2005, this home features 4 bedrooms - plus an office - 2 full bathrooms, a half bath, a bonus or flex room, over 2,800 square feet of living space and is set on a generous, 1+ acre lot. Enjoy entertaining in this bright and open floor plan that includes a spacious living room, well-equipped kitchen and a comfortable primary suite with an en-suite bathroom featuring dual vanities, a separate shower and a soaking tub. Cozy up by the indoor fireplace - or relax outside on the oversized, covered patio by the outdoor fireplace. Additional features include a three-car garage, meticulous landscaping, and the serenity of a premiere neighborhood - offering a tranquil atmosphere while still being close to Fort Worth's amenities. In addition to being absolutely pristine, this property also boasts a 25 ’x 50’ shop with 3 bays, 4 garage doors, water, electricity and a 10’ overhang- making it ideal for hobbyists, small business owners or anyone in need of extensive storage and space to work. Whether you're looking to store vehicles, work on projects, or create a customized space for your needs, this one-of-a-kind workshop is a standout feature that adds tremendous value. Park all the toys and trailers with ample driveway space and an electric gate. The home is on city water but the irrigation system is on a well. Whether you're relaxing in the home, working in the shop, or enjoying the outdoors, 3001 Bald Eagle Court offers the perfect balance of convenience, comfort, and functionality.
Home Details
Home Type
- Single Family
Est. Annual Taxes
- $7,944
Year Built
- Built in 2005
Lot Details
- 1.02 Acre Lot
- Gated Home
- Wrought Iron Fence
- Corner Lot
- Back Yard
Parking
- 7 Car Attached Garage
- Side Facing Garage
- Driveway
- Electric Gate
- Additional Parking
- Parking available for a boat
- RV Access or Parking
Home Design
- Traditional Architecture
- Brick Exterior Construction
- Slab Foundation
- Composition Roof
Interior Spaces
- 2,809 Sq Ft Home
- 1-Story Property
- Open Floorplan
- Built-In Features
- Wood Burning Fireplace
- Fireplace Features Masonry
- Window Treatments
- Family Room with Fireplace
- 2 Fireplaces
- Living Room with Fireplace
- Washer and Electric Dryer Hookup
Kitchen
- Eat-In Kitchen
- Electric Oven
- Electric Cooktop
- <<microwave>>
- Dishwasher
- Disposal
Flooring
- Carpet
- Ceramic Tile
Bedrooms and Bathrooms
- 4 Bedrooms
Home Security
- Security System Owned
- Fire and Smoke Detector
Outdoor Features
- Covered patio or porch
- Outdoor Fireplace
- Exterior Lighting
- Outdoor Storage
- Rain Gutters
Schools
- Eagle Heights Elementary School
- Azle High School
Utilities
- Central Heating and Cooling System
- Power Generator
- Electric Water Heater
- High Speed Internet
- Cable TV Available
Community Details
- Turtle Creek Ranch Add Subdivision
Listing and Financial Details
- Legal Lot and Block 16 / 12
- Assessor Parcel Number 40136175
Map
Home Values in the Area
Average Home Value in this Area
Tax History
| Year | Tax Paid | Tax Assessment Tax Assessment Total Assessment is a certain percentage of the fair market value that is determined by local assessors to be the total taxable value of land and additions on the property. | Land | Improvement |
|---|---|---|---|---|
| 2024 | $2,860 | $480,121 | $82,800 | $397,321 |
| 2023 | $7,025 | $524,000 | $82,800 | $441,200 |
| 2022 | $7,463 | $420,094 | $42,800 | $377,294 |
| 2021 | $6,962 | $405,000 | $42,800 | $362,200 |
| 2020 | $6,329 | $330,000 | $35,500 | $294,500 |
| 2019 | $6,620 | $330,000 | $35,500 | $294,500 |
| 2018 | $4,858 | $338,000 | $35,500 | $302,500 |
| 2017 | $6,107 | $319,803 | $35,500 | $284,303 |
| 2016 | $5,736 | $300,357 | $55,000 | $245,357 |
| 2015 | $4,484 | $297,000 | $50,000 | $247,000 |
| 2014 | $4,484 | $265,300 | $48,000 | $217,300 |
Property History
| Date | Event | Price | Change | Sq Ft Price |
|---|---|---|---|---|
| 05/31/2025 05/31/25 | Price Changed | $669,000 | -0.7% | $238 / Sq Ft |
| 03/22/2025 03/22/25 | For Sale | $674,000 | -- | $240 / Sq Ft |
Purchase History
| Date | Type | Sale Price | Title Company |
|---|---|---|---|
| Vendors Lien | $274,867 | Rattikin Title | |
| Vendors Lien | -- | Rattikin Title |
Mortgage History
| Date | Status | Loan Amount | Loan Type |
|---|---|---|---|
| Open | $182,056 | New Conventional | |
| Closed | $194,867 | Fannie Mae Freddie Mac | |
| Previous Owner | $194,810 | Construction |
Similar Homes in the area
Source: North Texas Real Estate Information Systems (NTREIS)
MLS Number: 20874165
APN: 40136175
- 3009 Bald Eagle Ct
- 6009 Feather Wind Way
- 232 Copperwood Dr
- 109 Creekwood Ct
- 4401 Rancho Blanca Ct
- 4401 Billings Rd
- 4421 La Cantera Ct
- 4224 Estancia Way
- 6409 Feather Wind Dr
- 324 Lakeside Oaks Cir
- 10513 Silver Fox Ct
- 7712 La Cantera Dr
- 204 Cacti Dr
- 16 Stone Ct
- 513 Crest Ridge Dr
- 10500 Estancia Ct
- 6208 Timberwolfe Ln
- 6760 Nine Mile Bridge Rd
- 4501 Yucca Flats Trail
- 6992 Nine Mile Bridge Rd
- 200 Marquette Ave
- 642 Astoria Ave
- 1200 Southeast Pkwy
- 2768 Mistwood Dr
- 2745 Mistwood Dr
- 2753 Mistwood Dr
- 2756 Mistwood Dr
- 2760 Mistwood Dr
- 2749 Mistwood Dr
- 1501 Westpark View Dr
- 1501 Westpark View Dr Unit 426.1407384
- 1501 Westpark View Dr Unit 2524.1407390
- 1501 Westpark View Dr Unit 1232.1407388
- 1501 Westpark View Dr Unit 1121.1407386
- 1501 Westpark View Dr Unit 2833.1407385
- 1501 Westpark View Dr Unit 322.1407387
- 1501 Westpark View Dr Unit 2523.1407389
- 8613 Vista Royale Dr
- 4819 Williams Spring Rd
- 4838 Williams Spring Rd
