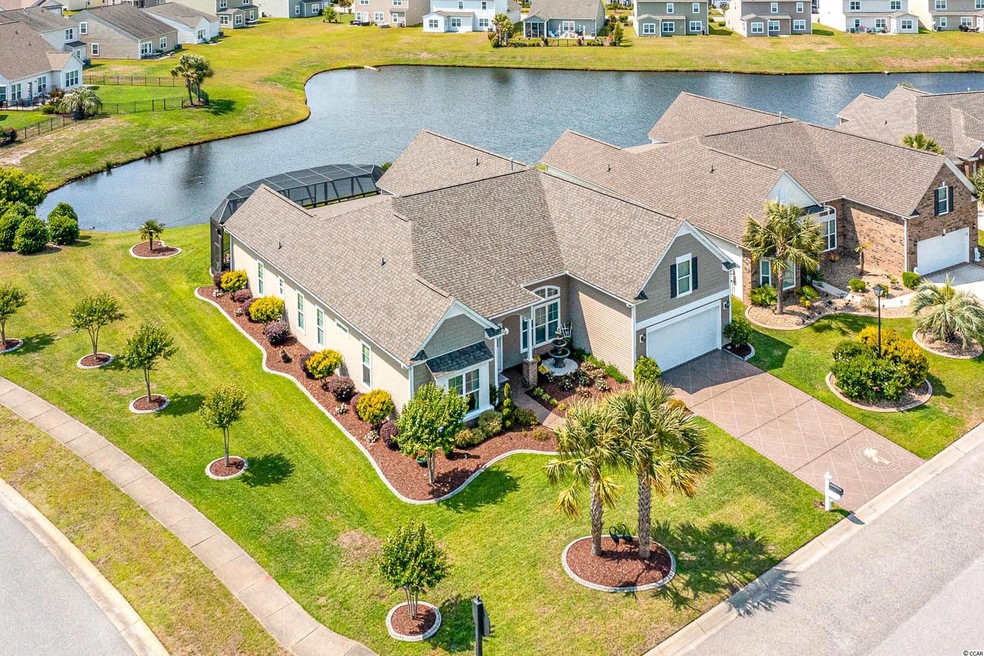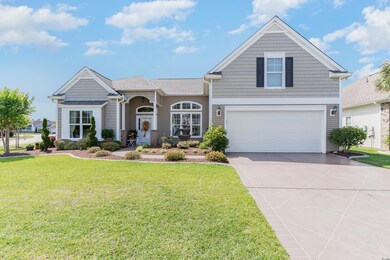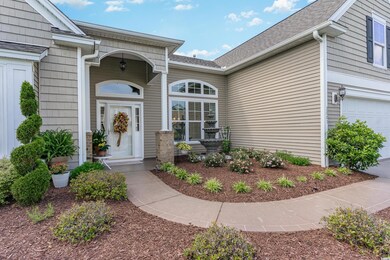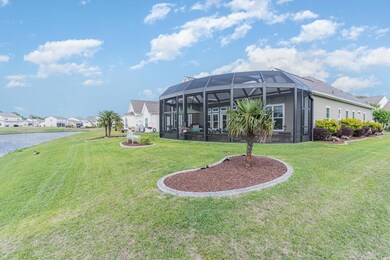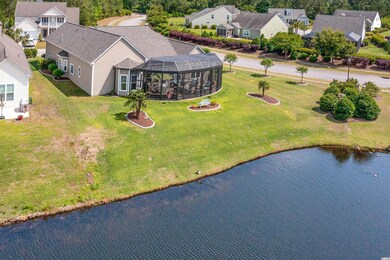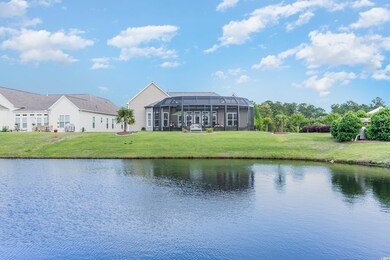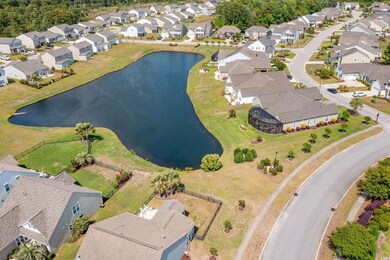
3001 Chesterwood Ct Myrtle Beach, SC 29579
Pine Island NeighborhoodEstimated Value: $593,000 - $649,000
Highlights
- Private Beach
- Lake On Lot
- Lake View
- River Oaks Elementary School Rated A
- Sitting Area In Primary Bedroom
- Clubhouse
About This Home
As of June 2022Don’t miss out on this beautiful home located in the Crestwood section of Berkshire Forest! The home is built on a very spacious corner lot that backs up to a beautiful pond with great views for your enjoyment! As you walk up to the home you will enjoy looking at the beautifully etched and coated driveway and the decorative curbing that surrounds the landscaping beds. You will also notice the love and care that has been put into the tastefully designed landscaping of which includes a very nice water fountain in front of the home. As you enter this single level home, you will be in awe. It displays an open floor plan with elevated ceilings, extensive crown molding and an array of tray ceilings. This home offers the three bedrooms, three and a half baths and the expanse of over 3,000 square feet of living space. The home also includes a large Carolina Room, an office, laundry room and plenty of storage upstairs in an unfinished walk-up basement. The master bedroom is a sight to be seen. Your eyes will be drawn to the tall ceiling that displays a double tray design as well as a bump out on the exterior wall that provides an excellent sitting area. The second bedroom is a second master with an ensuite bath and walk in closet. Other notable features include a seven zone irrigation system, a large screened in lanai with 3 large retracting sunshades, lighting around the patio and both sides of the house, roof was just replaced in January, heat is provided by a natural gas furnace, range and hot water heater are also power by natural gas. There are bump outs in the breakfast nook in the kitchen and main master bedroom as well. The kitchen provides tasteful finishes which include granite counter tops, luxurious cabinets, tiled back splash and stainless-steel appliances. You will also enjoy the oversized garage, extended by 4 feet. Berkshire Forest offers many deluxe amenities which includes an outdoor pool, clubhouse overlooking Silver Lake, tennis court, pickle-ball courts, a dock, gazebo, pool, hot tub fitness center and playground. You may even want to consult with the on-site full time Lifestyle Director. If the numerous community amenities aren’t enough, you will love having owner access to the Oceanfront Atlantic Beach Club. You will have parking rights as well as access to the beach and all associated amenities. If you are looking for a stunningly beautiful home and an amazing lifestyle act fast and schedule a time to see this home today!
Last Agent to Sell the Property
Keller Williams Innovate South License #84939 Listed on: 05/06/2022

Home Details
Home Type
- Single Family
Est. Annual Taxes
- $2,189
Year Built
- Built in 2012
Lot Details
- 0.25 Acre Lot
- Private Beach
- Corner Lot
- Rectangular Lot
HOA Fees
- $117 Monthly HOA Fees
Parking
- 2 Car Attached Garage
- Garage Door Opener
Home Design
- Ranch Style House
- Slab Foundation
- Masonry Siding
- Vinyl Siding
- Tile
Interior Spaces
- 3,112 Sq Ft Home
- Tray Ceiling
- Ceiling Fan
- Window Treatments
- Insulated Doors
- Entrance Foyer
- Formal Dining Room
- Den
- Screened Porch
- Carpet
- Lake Views
- Pull Down Stairs to Attic
Kitchen
- Breakfast Bar
- Microwave
- Dishwasher
- Kitchen Island
Bedrooms and Bathrooms
- 3 Bedrooms
- Sitting Area In Primary Bedroom
- Walk-In Closet
- Bathroom on Main Level
- Dual Vanity Sinks in Primary Bathroom
- Shower Only
- Garden Bath
Laundry
- Laundry Room
- Washer and Dryer Hookup
Home Security
- Storm Doors
- Fire and Smoke Detector
Outdoor Features
- Lake On Lot
- Patio
Location
- Outside City Limits
Schools
- River Oaks Elementary School
- Ocean Bay Middle School
- Carolina Forest High School
Utilities
- Central Heating and Cooling System
- Cooling System Powered By Gas
- Heating System Uses Gas
- Underground Utilities
- Gas Water Heater
- Phone Available
- Cable TV Available
Community Details
Overview
- Association fees include electric common, trash pickup, pool service, insurance, manager, recreation facilities, legal and accounting
- The community has rules related to allowable golf cart usage in the community
Amenities
- Clubhouse
Recreation
- Tennis Courts
- Community Pool
Ownership History
Purchase Details
Home Financials for this Owner
Home Financials are based on the most recent Mortgage that was taken out on this home.Purchase Details
Purchase Details
Similar Homes in Myrtle Beach, SC
Home Values in the Area
Average Home Value in this Area
Purchase History
| Date | Buyer | Sale Price | Title Company |
|---|---|---|---|
| Maini Kushagra | $567,000 | -- | |
| Sadera Ernest R | -- | -- | |
| Sadera Ernest Richard | $303,778 | -- |
Mortgage History
| Date | Status | Borrower | Loan Amount |
|---|---|---|---|
| Open | Maini Kushagra | $567,000 |
Property History
| Date | Event | Price | Change | Sq Ft Price |
|---|---|---|---|---|
| 06/14/2022 06/14/22 | Sold | $567,000 | -0.5% | $182 / Sq Ft |
| 05/06/2022 05/06/22 | For Sale | $569,900 | -- | $183 / Sq Ft |
Tax History Compared to Growth
Tax History
| Year | Tax Paid | Tax Assessment Tax Assessment Total Assessment is a certain percentage of the fair market value that is determined by local assessors to be the total taxable value of land and additions on the property. | Land | Improvement |
|---|---|---|---|---|
| 2024 | $2,189 | $12,242 | $2,374 | $9,868 |
| 2023 | $2,189 | $12,242 | $2,374 | $9,868 |
| 2021 | $1,058 | $12,242 | $2,374 | $9,868 |
| 2020 | $852 | $11,282 | $2,374 | $8,908 |
| 2019 | $852 | $11,282 | $2,374 | $8,908 |
| 2018 | $803 | $10,470 | $1,486 | $8,984 |
| 2017 | $788 | $10,470 | $1,486 | $8,984 |
| 2016 | -- | $10,470 | $1,486 | $8,984 |
| 2015 | $788 | $10,470 | $1,486 | $8,984 |
| 2014 | $727 | $10,470 | $1,486 | $8,984 |
Agents Affiliated with this Home
-
Michael Bralley

Seller's Agent in 2022
Michael Bralley
Keller Williams Innovate South
(843) 957-4239
11 in this area
102 Total Sales
-
Bryant Evans

Buyer's Agent in 2022
Bryant Evans
RE/MAX
(702) 553-6601
10 in this area
284 Total Sales
Map
Source: Coastal Carolinas Association of REALTORS®
MLS Number: 2209891
APN: 41902030023
- 3108 Byrom Rd
- 1535 Harlow Ct
- 101 Fulbourn Place
- 1547 Harlow Ct
- 3053 Chesterwood Ct
- 128 Fulbourn Place
- 320 Esher Ct
- 2709 Eton St
- 310 Lockerbie Ct Unit 1057
- 185 Fulbourn Place
- 1654 Randor Ct
- 205 Threshing Way Unit 1052
- 804 Crumpet Ct Unit 1154
- 804 Crumpet Ct Unit 1151
- 101 Culpepper Way Unit 1006
- 101 Culpepper Way Unit 1007
- 100 Culpepper Way Unit 1002
- 100 Culpepper Way Unit 1003
- 805 Crumpet Ct Unit 1165
- 800 Crumpet Ct Unit 1122
- 3001 Chesterwood Ct
- 3005 Chesterwood Ct
- 3009 Chesterwood Ct
- 3008 Chesterwood Ct
- 2402 Hobart St Unit Copper Ridge Loft
- 2402 Hobart St
- 3509 Faringdon Ct
- 2509 Great Scott Dr
- 2509 Great Scott Dr Unit Lot 826 Sutton Place
- 3013 Chesterwood Ct
- 2406 Hobart St Unit Surrey Crest Loft lo
- 2406 Hobart St Unit Surrey Crest Loft
- 2406 Hobart St
- 3505 Faringdon Ct
- 3014 Chesterwood Ct Unit Furman Plan
- 3014 Chesterwood Ct
- 2410 Hobart St Unit Tifton Walk Loft Lot
- 3513 Faringdon Ct Unit Berkshire lot 08830
- 3513 Marcia Ct
- 2407 Hobart St Unit Copper Ridge lot 580
