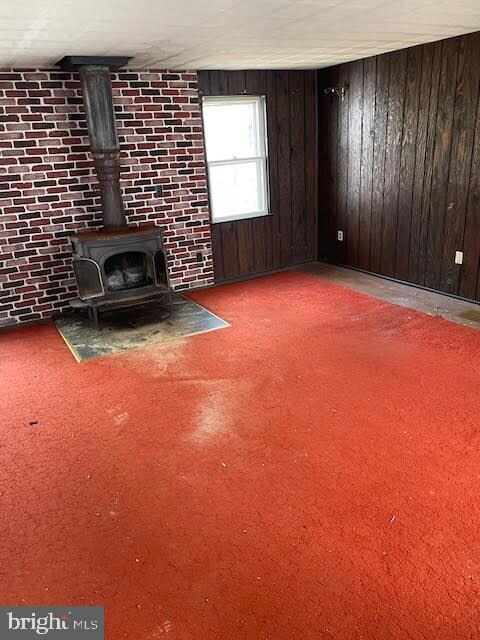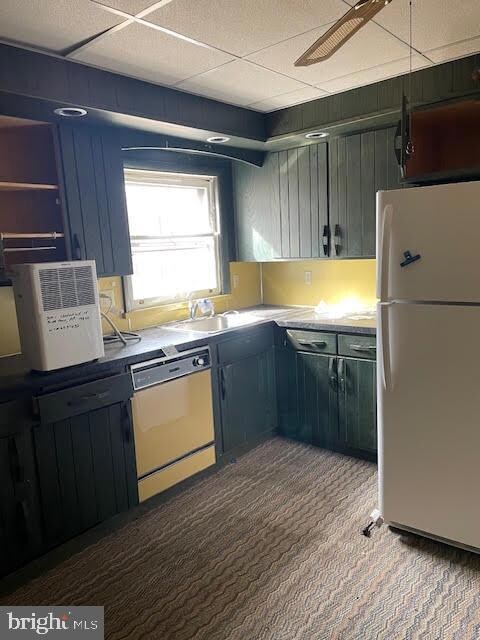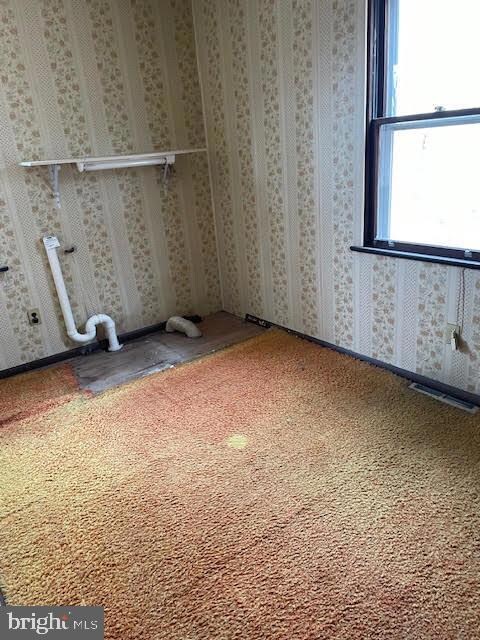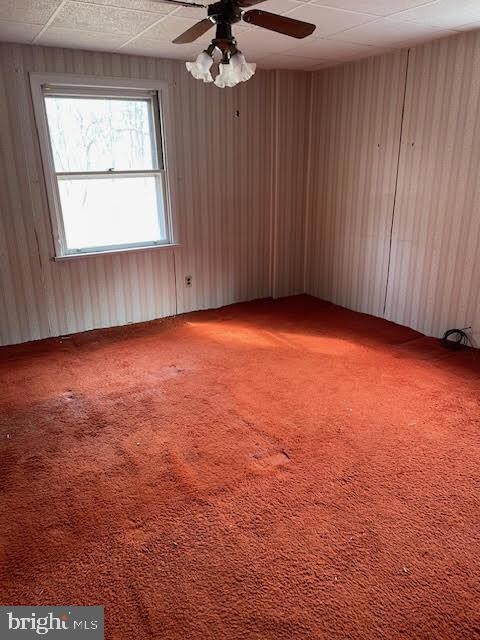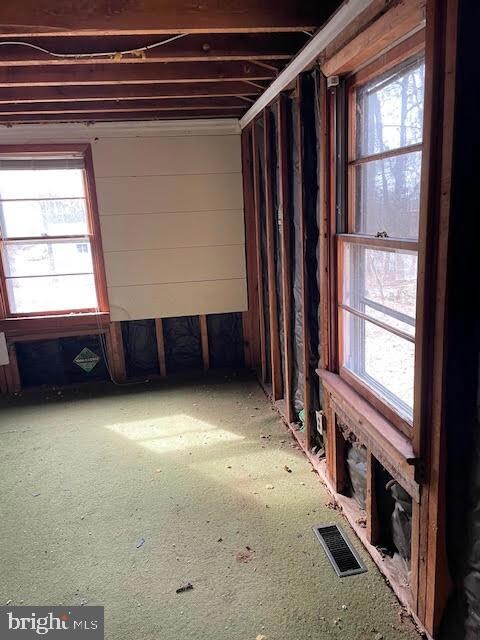
3001 Chestnut Hill Rd Pottstown, PA 19465
Highlights
- 2.8 Acre Lot
- Colonial Architecture
- Main Floor Bedroom
- French Creek Elementary School Rated A-
- Partially Wooded Lot
- No HOA
About This Home
As of April 2025This very spacious home offers a living room with woodstove, a formal dining room, eat in kitchen, two bedrroms and full bath all on the first floor. the second floor provides three additional bedrooms serviced by a hall bath. A welcoming sunporch encases the front of the home. There is a one car attached garage. The 2.8 acre lot is cleared behind the home allowing space for a patio, pool etc.. Part of the lot is also wooded and provides lots of privacy. All offers must be submitted as highest and best terms and conditions. Seller will not accept blind offers or escalation clauses. This property is subject to a 3 day FIRST LOOK period. Seller will review offers after the period expires. ALL offers require an updated proof of funds AND mortgage pre-approval if seeking any financing. Property is being sold in 'AS IS WHERE IS CONDITION" and buyer's agent is responsble for obtaining a U&O if needed, Buyer is responsible for all repairs and will be done after settlement. “Cash o?ers require 10% EMD or $1,000 minimum, whichever is greater, and all ?nanced o?ers require 1% EMD or $1,000 minimum, whichever is greater.” OFFER SUBMISSION CLOSED AT 8 A.M. 4/19/24
Last Agent to Sell the Property
BHHS Fox & Roach-Collegeville License #RS175944L Listed on: 04/15/2024

Home Details
Home Type
- Single Family
Est. Annual Taxes
- $5,188
Year Built
- Built in 1955
Lot Details
- 2.8 Acre Lot
- Rural Setting
- Partially Wooded Lot
- Property is zoned R10, RES
Parking
- 1 Car Attached Garage
- Front Facing Garage
- Gravel Driveway
Home Design
- Colonial Architecture
- Fixer Upper
- Block Foundation
- Aluminum Siding
Interior Spaces
- 2,436 Sq Ft Home
- Property has 2 Levels
- Ceiling Fan
- Living Room
- Dining Room
- Basement Fills Entire Space Under The House
Kitchen
- Eat-In Kitchen
- Electric Oven or Range
- Built-In Range
- Dishwasher
Bedrooms and Bathrooms
- Bathtub with Shower
Schools
- Owen J Roberts High School
Utilities
- Forced Air Heating System
- Heating System Uses Oil
- 100 Amp Service
- Well
- Electric Water Heater
- On Site Septic
Community Details
- No Home Owners Association
- Hamorton Subdivision
Listing and Financial Details
- Tax Lot 0022
- Assessor Parcel Number 20-01 -0022
Ownership History
Purchase Details
Home Financials for this Owner
Home Financials are based on the most recent Mortgage that was taken out on this home.Purchase Details
Home Financials for this Owner
Home Financials are based on the most recent Mortgage that was taken out on this home.Purchase Details
Similar Homes in Pottstown, PA
Home Values in the Area
Average Home Value in this Area
Purchase History
| Date | Type | Sale Price | Title Company |
|---|---|---|---|
| Deed | $610,000 | None Listed On Document | |
| Special Warranty Deed | $226,000 | None Listed On Document | |
| Sheriffs Deed | -- | None Listed On Document |
Mortgage History
| Date | Status | Loan Amount | Loan Type |
|---|---|---|---|
| Open | $549,000 | New Conventional | |
| Previous Owner | $420,000 | Construction | |
| Previous Owner | $356,250 | Reverse Mortgage Home Equity Conversion Mortgage |
Property History
| Date | Event | Price | Change | Sq Ft Price |
|---|---|---|---|---|
| 04/15/2025 04/15/25 | Sold | $610,000 | -2.4% | $250 / Sq Ft |
| 03/27/2025 03/27/25 | Pending | -- | -- | -- |
| 03/21/2025 03/21/25 | For Sale | $624,900 | +176.5% | $257 / Sq Ft |
| 11/27/2024 11/27/24 | Sold | $226,000 | -5.4% | $93 / Sq Ft |
| 04/22/2024 04/22/24 | Pending | -- | -- | -- |
| 04/15/2024 04/15/24 | For Sale | $239,000 | -- | $98 / Sq Ft |
Tax History Compared to Growth
Tax History
| Year | Tax Paid | Tax Assessment Tax Assessment Total Assessment is a certain percentage of the fair market value that is determined by local assessors to be the total taxable value of land and additions on the property. | Land | Improvement |
|---|---|---|---|---|
| 2024 | $5,267 | $133,090 | $48,900 | $84,190 |
| 2023 | $5,188 | $133,090 | $48,900 | $84,190 |
| 2022 | $5,100 | $133,090 | $48,900 | $84,190 |
| 2021 | $5,036 | $133,090 | $48,900 | $84,190 |
| 2020 | $4,901 | $133,090 | $48,900 | $84,190 |
| 2019 | $31 | $133,090 | $48,900 | $84,190 |
| 2018 | $4,708 | $133,090 | $48,900 | $84,190 |
| 2017 | $4,592 | $133,090 | $48,900 | $84,190 |
| 2016 | $4,006 | $133,090 | $48,900 | $84,190 |
| 2015 | $4,006 | $133,090 | $48,900 | $84,190 |
| 2014 | $4,006 | $133,090 | $48,900 | $84,190 |
Agents Affiliated with this Home
-
B
Seller's Agent in 2025
Brett Kolb
Realty One Group Exclusive
-
N
Buyer's Agent in 2025
Nicole Christie
CG Realty, LLC
-
D
Seller's Agent in 2024
Don Sepety
BHHS Fox & Roach
Map
Source: Bright MLS
MLS Number: PACT2063662
APN: 20-001-0022.0000
- 141 Foxgayte Ln
- 3044 Chestnut Hill Rd
- 2880 Chestnut Hill Rd
- 1580 Franklin Dr
- 133 Sweisford Ln
- 3381 Coventryville Rd
- 563 Rock Run Rd
- 903 Cherry Hill Ln
- 335 Rock Run Rd
- 3661 Saint Peters Rd
- 916 Nottingham Rd
- 2177 N Hill Camp Rd
- 995 Cadmus Rd
- 1845 Evans Rd
- 1416 Laurelwood Rd
- 1409 Kutz Dr
- 880 County Park Rd
- 902 Mount Pleasant Rd
- 106 Trinley St
- 116 Hartman Rd

