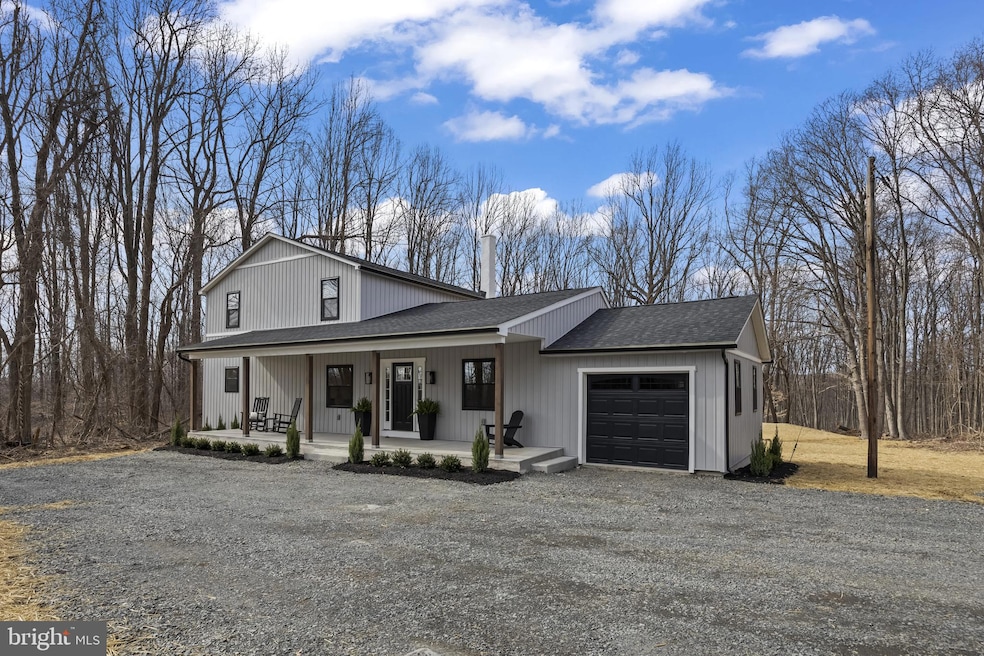
3001 Chestnut Hill Rd Pottstown, PA 19465
Highlights
- 2.8 Acre Lot
- Colonial Architecture
- No HOA
- French Creek Elementary School Rated A-
- Partially Wooded Lot
- 1 Car Attached Garage
About This Home
As of April 2025Welcome to 3001 Chestnut Hill Rd! Tucked away on a hard-to-find 2.8-acre lot along a quiet dirt road, this beautifully remodeled home offers the perfect blend of comfort, modern convenience, and serene country living. Located in the sought-after Owen J. Roberts School District, this move-in-ready property provides a peaceful retreat while still being within reach of everyday amenities. Completely updated from top to bottom, this home features a flexible floor plan, including the option for a first-floor bedroom or office, ideal for guests, multi-generational living, or added convenience. The home comes equipped with a brand-new kitchen and fully renovated bathrooms with modern fixtures and stylish finishes. Brand-new flooring and fresh paint for a bright, clean look. New roof, heating system, and central air for efficiency and comfort in all seasons. New Septic system ensuring long-term reliability. With 2.8 acres of land, there’s plenty of space for outdoor activities, gardening, or simply relaxing in the privacy of your own countryside escape.
Don’t miss this incredible opportunity – schedule your showing today!
Home Details
Home Type
- Single Family
Est. Annual Taxes
- $5,393
Year Built
- Built in 1955 | Remodeled in 2025
Lot Details
- 2.8 Acre Lot
- Rural Setting
- Partially Wooded Lot
- Property is in excellent condition
- Property is zoned R10, RES
Parking
- 1 Car Attached Garage
- 4 Driveway Spaces
- Front Facing Garage
- Gravel Driveway
Home Design
- Colonial Architecture
- Block Foundation
- Architectural Shingle Roof
- Aluminum Siding
Interior Spaces
- 2,436 Sq Ft Home
- Property has 2 Levels
- Basement Fills Entire Space Under The House
Bedrooms and Bathrooms
Schools
- Owen J Roberts High School
Utilities
- Forced Air Heating and Cooling System
- Heating System Powered By Leased Propane
- Well
- Electric Water Heater
- On Site Septic
Community Details
- No Home Owners Association
- Hamorton Subdivision
Listing and Financial Details
- Tax Lot 0022
- Assessor Parcel Number 20-01 -0022
Ownership History
Purchase Details
Home Financials for this Owner
Home Financials are based on the most recent Mortgage that was taken out on this home.Purchase Details
Home Financials for this Owner
Home Financials are based on the most recent Mortgage that was taken out on this home.Purchase Details
Similar Homes in Pottstown, PA
Home Values in the Area
Average Home Value in this Area
Purchase History
| Date | Type | Sale Price | Title Company |
|---|---|---|---|
| Deed | $610,000 | None Listed On Document | |
| Special Warranty Deed | $226,000 | None Listed On Document | |
| Sheriffs Deed | -- | None Listed On Document |
Mortgage History
| Date | Status | Loan Amount | Loan Type |
|---|---|---|---|
| Open | $549,000 | New Conventional | |
| Previous Owner | $420,000 | Construction | |
| Previous Owner | $356,250 | Reverse Mortgage Home Equity Conversion Mortgage |
Property History
| Date | Event | Price | Change | Sq Ft Price |
|---|---|---|---|---|
| 04/15/2025 04/15/25 | Sold | $610,000 | -2.4% | $250 / Sq Ft |
| 03/27/2025 03/27/25 | Pending | -- | -- | -- |
| 03/21/2025 03/21/25 | For Sale | $624,900 | +176.5% | $257 / Sq Ft |
| 11/27/2024 11/27/24 | Sold | $226,000 | -5.4% | $93 / Sq Ft |
| 04/22/2024 04/22/24 | Pending | -- | -- | -- |
| 04/15/2024 04/15/24 | For Sale | $239,000 | -- | $98 / Sq Ft |
Tax History Compared to Growth
Tax History
| Year | Tax Paid | Tax Assessment Tax Assessment Total Assessment is a certain percentage of the fair market value that is determined by local assessors to be the total taxable value of land and additions on the property. | Land | Improvement |
|---|---|---|---|---|
| 2024 | $5,267 | $133,090 | $48,900 | $84,190 |
| 2023 | $5,188 | $133,090 | $48,900 | $84,190 |
| 2022 | $5,100 | $133,090 | $48,900 | $84,190 |
| 2021 | $5,036 | $133,090 | $48,900 | $84,190 |
| 2020 | $4,901 | $133,090 | $48,900 | $84,190 |
| 2019 | $31 | $133,090 | $48,900 | $84,190 |
| 2018 | $4,708 | $133,090 | $48,900 | $84,190 |
| 2017 | $4,592 | $133,090 | $48,900 | $84,190 |
| 2016 | $4,006 | $133,090 | $48,900 | $84,190 |
| 2015 | $4,006 | $133,090 | $48,900 | $84,190 |
| 2014 | $4,006 | $133,090 | $48,900 | $84,190 |
Agents Affiliated with this Home
-
Brett Kolb
B
Seller's Agent in 2025
Brett Kolb
Realty One Group Exclusive
(610) 613-3209
5 in this area
33 Total Sales
-
Nicole Christie
N
Buyer's Agent in 2025
Nicole Christie
CG Realty, LLC
(610) 308-9580
1 in this area
28 Total Sales
-
Don Sepety

Seller's Agent in 2024
Don Sepety
BHHS Fox & Roach
(610) 220-9980
1 in this area
53 Total Sales
Map
Source: Bright MLS
MLS Number: PACT2093396
APN: 20-001-0022.0000
- 141 Foxgayte Ln
- 3044 Chestnut Hill Rd
- 2880 Chestnut Hill Rd
- 1580 Franklin Dr
- 133 Sweisford Ln
- 3381 Coventryville Rd
- 563 Rock Run Rd
- 335 Rock Run Rd
- 916 Nottingham Rd
- 2177 N Hill Camp Rd
- 995 Cadmus Rd
- 1845 Evans Rd
- 860 Temple Rd
- 1416 Laurelwood Rd
- 1409 Kutz Dr
- 880 County Park Rd
- 902 Mount Pleasant Rd
- 106 Trinley St
- 116 Hartman Rd
- 1392 Kutz Dr






