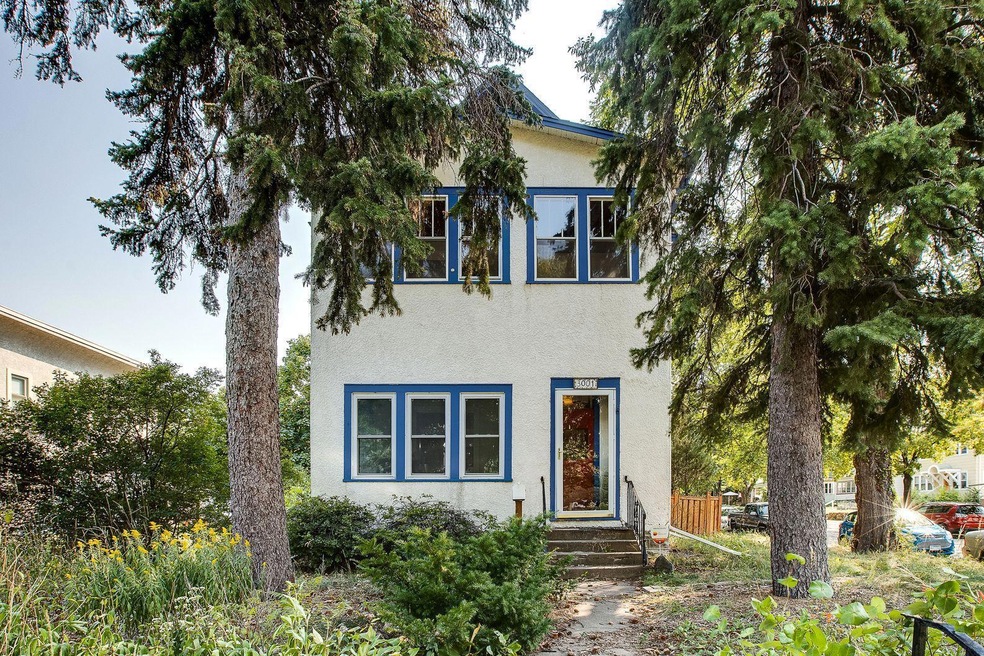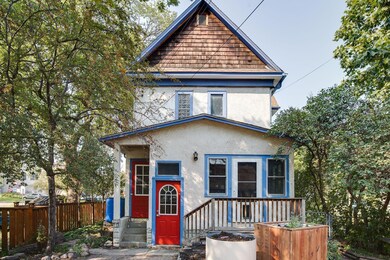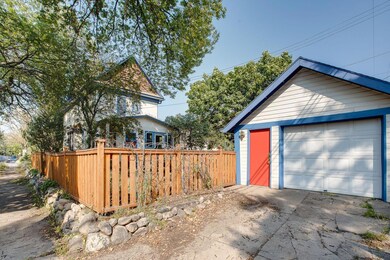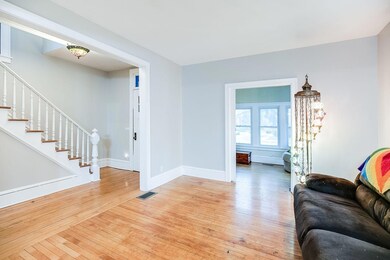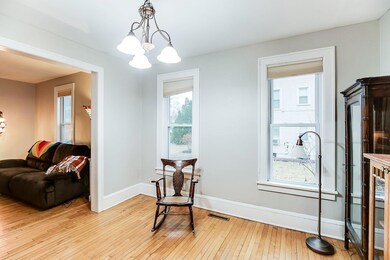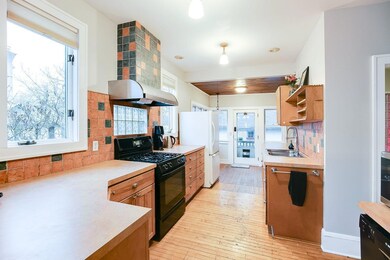
3001 E Franklin Ave Minneapolis, MN 55406
Seward NeighborhoodEstimated Value: $365,000 - $433,000
Highlights
- Corner Lot
- Walk-In Pantry
- Porch
- No HOA
- The kitchen features windows
- 2-minute walk to Franklin Terrace Off Leash Dog Park
About This Home
As of March 2023Buyers spoke and the sellers listened! Fresh interior paint throughout the home in a soft, neutral gray. This charming home is incredibly walkable with restaurants, grocery, banking and public transportation within a few blocks of your front door. 3001 E Franklin boast hard wood floors throughout, turn of the century woodwork and high ceilings with windows that fill the living areas with light. The kitchen has plenty of workable counter space, storage and a prep area with sink. The upper-level owner's suite has a walk-in closet and attached private sunroom. New furnace and central air conditioning in the upper level in 2021. A fully fenced back yard is ready for your green thumb and imagination!
Last Agent to Sell the Property
Coldwell Banker Realty Brokerage Phone: 612-963-2200 Listed on: 12/19/2022

Home Details
Home Type
- Single Family
Est. Annual Taxes
- $4,740
Year Built
- Built in 1900
Lot Details
- 3,920 Sq Ft Lot
- Lot Dimensions are 30x130
- Wood Fence
- Chain Link Fence
- Corner Lot
Parking
- 1 Car Garage
Interior Spaces
- 1,830 Sq Ft Home
- 2-Story Property
- Entrance Foyer
- Family Room
- Living Room
- Dining Room
Kitchen
- Walk-In Pantry
- Range
- Microwave
- Dishwasher
- The kitchen features windows
Bedrooms and Bathrooms
- 4 Bedrooms
Laundry
- Dryer
- Washer
Unfinished Basement
- Basement Fills Entire Space Under The House
- Natural lighting in basement
Outdoor Features
- Porch
Utilities
- Forced Air Heating and Cooling System
- Humidifier
Community Details
- No Home Owners Association
- Riverside Blvd Add Subdivision
Listing and Financial Details
- Assessor Parcel Number 3602924110124
Ownership History
Purchase Details
Home Financials for this Owner
Home Financials are based on the most recent Mortgage that was taken out on this home.Purchase Details
Home Financials for this Owner
Home Financials are based on the most recent Mortgage that was taken out on this home.Purchase Details
Home Financials for this Owner
Home Financials are based on the most recent Mortgage that was taken out on this home.Purchase Details
Home Financials for this Owner
Home Financials are based on the most recent Mortgage that was taken out on this home.Purchase Details
Purchase Details
Similar Homes in Minneapolis, MN
Home Values in the Area
Average Home Value in this Area
Purchase History
| Date | Buyer | Sale Price | Title Company |
|---|---|---|---|
| Free Addy | $347,500 | -- | |
| Free Addy | $347,500 | Burnet Title | |
| Dogan Carla | $339,900 | Burnet Title | |
| Olson Derek Derek | $320,000 | -- | |
| Lueck Kimberley A | $89,000 | -- | |
| Iverson Mark D | $89,000 | -- |
Mortgage History
| Date | Status | Borrower | Loan Amount |
|---|---|---|---|
| Open | Free Addy | $60,000 | |
| Open | Free Addy | $278,000 | |
| Closed | Free Addy | $278,000 | |
| Previous Owner | Dogan Carla | $271,920 | |
| Previous Owner | Olson Derek Derek | $170,000 | |
| Previous Owner | Lueck Mark D | $231,000 | |
| Previous Owner | Lueck Mark D | $12,500 | |
| Closed | Iverson Mark D | -- |
Property History
| Date | Event | Price | Change | Sq Ft Price |
|---|---|---|---|---|
| 03/02/2023 03/02/23 | Sold | $347,500 | -0.7% | $190 / Sq Ft |
| 12/19/2022 12/19/22 | Pending | -- | -- | -- |
| 12/19/2022 12/19/22 | For Sale | $350,000 | +9.4% | $191 / Sq Ft |
| 09/29/2014 09/29/14 | Sold | $320,000 | -8.3% | $142 / Sq Ft |
| 09/05/2014 09/05/14 | Pending | -- | -- | -- |
| 07/15/2014 07/15/14 | For Sale | $349,000 | -- | $155 / Sq Ft |
Tax History Compared to Growth
Tax History
| Year | Tax Paid | Tax Assessment Tax Assessment Total Assessment is a certain percentage of the fair market value that is determined by local assessors to be the total taxable value of land and additions on the property. | Land | Improvement |
|---|---|---|---|---|
| 2023 | $4,741 | $367,000 | $95,000 | $272,000 |
| 2022 | $4,740 | $347,000 | $84,000 | $263,000 |
| 2021 | $4,382 | $342,000 | $50,000 | $292,000 |
| 2020 | $4,273 | $334,000 | $27,800 | $306,200 |
| 2019 | $4,404 | $303,500 | $18,500 | $285,000 |
| 2018 | $3,641 | $303,500 | $18,500 | $285,000 |
| 2017 | $3,735 | $255,000 | $16,800 | $238,200 |
| 2016 | $3,464 | $232,000 | $16,800 | $215,200 |
| 2015 | $3,476 | $223,000 | $16,800 | $206,200 |
| 2014 | -- | $212,500 | $16,800 | $195,700 |
Agents Affiliated with this Home
-
Patricia Stevens

Seller's Agent in 2023
Patricia Stevens
Coldwell Banker Burnet
(612) 963-2200
1 in this area
36 Total Sales
-
Christina Newell

Seller Co-Listing Agent in 2023
Christina Newell
National Realty Guild
(612) 799-7413
2 in this area
21 Total Sales
-
Rex Johnson

Buyer's Agent in 2023
Rex Johnson
RE/MAX Results
(612) 703-2080
1 in this area
141 Total Sales
-
C
Seller's Agent in 2014
Christopher Deutsch
EXIT Realty Metro
-
K
Buyer's Agent in 2014
Kenneth Holman
Keller Williams Premier Realty
Map
Source: NorthstarMLS
MLS Number: 6317783
APN: 36-029-24-11-0124
- 2125 30th Ave S
- 928 Franklin Terrace
- 2823 S 9th St
- 2340 Seabury Ave
- 2519 E 22nd St
- 2516 28th Ave S
- 2916 E 26th St
- 2425 E Franklin Ave Unit 309
- 2425 E Franklin Ave Unit 409
- 2622 S 7th St
- 836 Thornton St SE
- 2616 30th Ave S
- 2420 25th Ave S
- 629 Oak St SE
- 616 Erie St SE
- 2310 23rd Ave S
- 2307 22nd Ave S
- 2218 22nd Ave S
- 1913 E River Pkwy
- 2809 31st Ave S
- 3001 E Franklin Ave
- 3005 E Franklin Ave
- 3009 E Franklin Ave
- 2013 30th Ave S
- 3015 E Franklin Ave
- 2017 30th Ave S
- 3017 E Franklin Ave
- 2021 2021 30th-Avenue-s
- 2012 30th Ave S
- 2012 30th Ave S Unit 2
- 2012 30th Ave S Unit 1
- 2021 30th Ave S
- 3019 E Franklin Ave
- 925 925 30th-Avenue-s
- 925 925 30th Ave S
- 925 30th Ave S Unit 407
- 925 30th Ave S Unit 406
- 925 30th Ave S Unit 405
- 925 30th Ave S Unit 404
- 925 30th Ave S Unit 403
