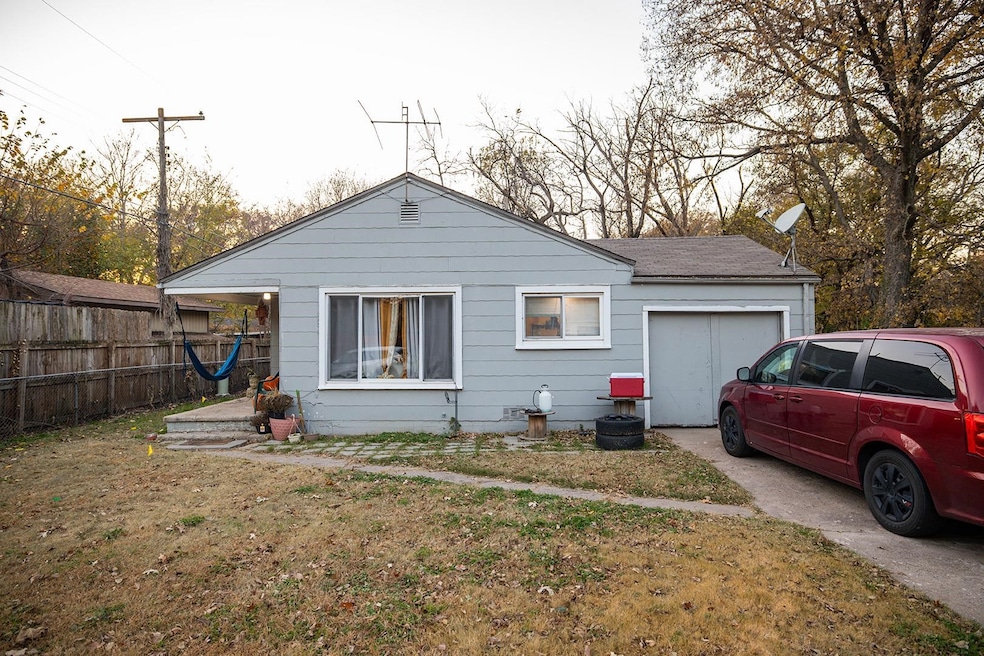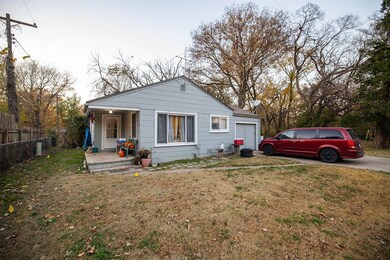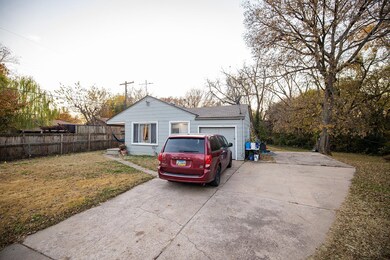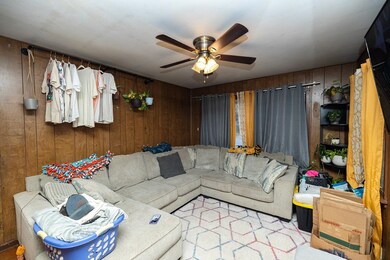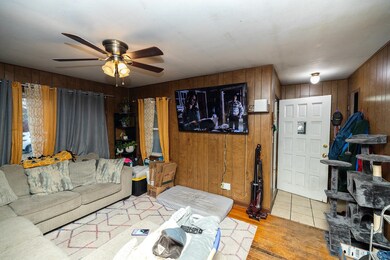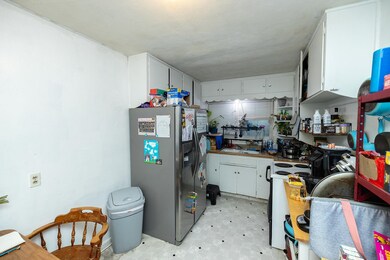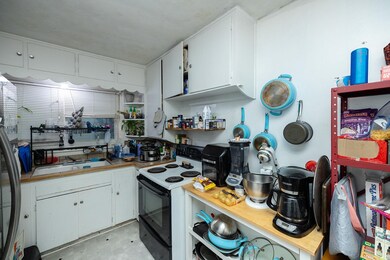3001 E Timberlane Cir Wichita, KS 67216
South City NeighborhoodHighlights
- 0.34 Acre Lot
- Wood Flooring
- No HOA
- Narragansett Elementary School Rated A-
- Corner Lot
- 1 Car Attached Garage
About This Home
THIS PROPERTY IS BEING OFFERED IN A MULTI-PROPERTY AUCTION VIA LIVE STREAM WITH REAL TIME BIDDING, AUCTION BEGINS AT 10:00 AM ON DECEMBER 13TH, 2025. ONLINE BIDDING IS AVAILABLE THROUGH SELLER AGENT’S WEBSITE Property is selling with clear title at closing and no back taxes. Property previews available. Welcome to this charming 3-bedroom, 1-bath home with an attached 1-car garage. Inside, you will find hardwood floors that add warmth and character throughout the main living areas. The living room leads directly into the kitchen and dining room, creating a functional layout for everyday living. The laundry room is conveniently located just off the kitchen. The home offers three bedrooms, and the full bathroom features a tub and shower combo. The fully fenced backyard provides mature trees and plenty of space for outdoor hobbies, gatherings, or relaxation. This property is a great investment opportunity to add to your portfolio. Do not miss this chance! *Buyer should verify school assignments as they are subject to change. The real estate is offered at public auction in its present, “as is where is” condition and is accepted by the buyer without any expressed or implied warranties or representations from the seller or seller’s agents. Full auction terms and conditions provided in the Property Information Packet. Total purchase price will include a 10% buyer’s premium ($2,500.00 minimum) added to the final bid. Property available to preview by appointment. Earnest money is due from the high bidder at the auction in the form of check or immediately available, certified funds in the amount $7500.
Listing Agent
McCurdy Real Estate & Auction, LLC Brokerage Phone: 316-867-3600 License #SP00225554 Listed on: 11/12/2025
Home Details
Home Type
- Single Family
Est. Annual Taxes
- $560
Year Built
- Built in 1950
Lot Details
- 0.34 Acre Lot
- Chain Link Fence
- Corner Lot
Parking
- 1 Car Attached Garage
Home Design
- Composition Roof
Interior Spaces
- 980 Sq Ft Home
- 1-Story Property
- Ceiling Fan
- Living Room
- Crawl Space
- Eat-In Kitchen
Flooring
- Wood
- Laminate
Bedrooms and Bathrooms
- 3 Bedrooms
- 1 Full Bathroom
Laundry
- Laundry Room
- Laundry on main level
- 220 Volts In Laundry
Home Security
- Storm Windows
- Storm Doors
Schools
- Griffith Elementary School
- East High School
Utilities
- Forced Air Heating and Cooling System
- Heating System Uses Natural Gas
Community Details
- No Home Owners Association
- Pawnee Ranch Subdivision
Listing and Financial Details
- Auction
- Reserve Auction
- Assessor Parcel Number 212-03-0-11-06-024.00
Map
Home Values in the Area
Average Home Value in this Area
Tax History
| Year | Tax Paid | Tax Assessment Tax Assessment Total Assessment is a certain percentage of the fair market value that is determined by local assessors to be the total taxable value of land and additions on the property. | Land | Improvement |
|---|---|---|---|---|
| 2025 | $565 | $7,199 | $2,898 | $4,301 |
| 2023 | $565 | $5,934 | $1,771 | $4,163 |
| 2022 | $600 | $5,935 | $1,668 | $4,267 |
| 2021 | $604 | $5,532 | $1,668 | $3,864 |
| 2020 | $607 | $5,532 | $1,668 | $3,864 |
| 2019 | $558 | $5,107 | $1,668 | $3,439 |
| 2018 | $623 | $5,658 | $1,909 | $3,749 |
| 2017 | $606 | $0 | $0 | $0 |
| 2016 | $605 | $0 | $0 | $0 |
| 2015 | -- | $0 | $0 | $0 |
| 2014 | -- | $0 | $0 | $0 |
Property History
| Date | Event | Price | List to Sale | Price per Sq Ft |
|---|---|---|---|---|
| 11/12/2025 11/12/25 | For Sale | -- | -- | -- |
Purchase History
| Date | Type | Sale Price | Title Company |
|---|---|---|---|
| Warranty Deed | -- | Orourke Title Company |
Mortgage History
| Date | Status | Loan Amount | Loan Type |
|---|---|---|---|
| Open | $40,000 | No Value Available |
Source: South Central Kansas MLS
MLS Number: 665156
APN: 212-03-0-11-06-024.00
- 2624 S El Rancho St
- 2955 E Glen Oaks Dr
- 2528 S Twin Oaks St
- 3336 & 3340 E Cessna Dr
- 2373 S Erie St
- 2351 S Grove St
- 3722 E Elmwood Dr
- 2208 E Blake St
- 2202 S Grove St
- 3335 E Clark St
- 2112 S Green St
- 2108 S Green St
- 2762 S Classen St
- 2131 S Spruce St
- 2122 S Spruce St
- 2109 E Hodson St
- 1927 S Chautauqua Ave
- 3128 S Davidson St
- 2101 S Bluff St
- 1845 S Erie St
- 2510 E Pawnee St
- 3713 E Ross Pkwy Unit 200
- 2328 S Broadview
- 2325 S Belmont St
- 1629 Crowley Unit 1631
- 1629 Crowley Unit 1629
- 2002-2008 S Hydraulic St
- 2414 S Glendale St
- 2701 E Harry St
- 2929 S Bunker Hill Dr
- 2919 S George Washington Blvd
- 3161 S George Washington Blvd
- 2414 S Glendale St
- 2320 E Macarthur Rd Unit W-30
- 2320 E Macarthur Rd Unit A-76
- 1852 S Washington Ave
- 2403 E Bayley St
- 912 E Skinner St
- 2701 S Emporia St
- 1512 S Pattie St Unit 1
