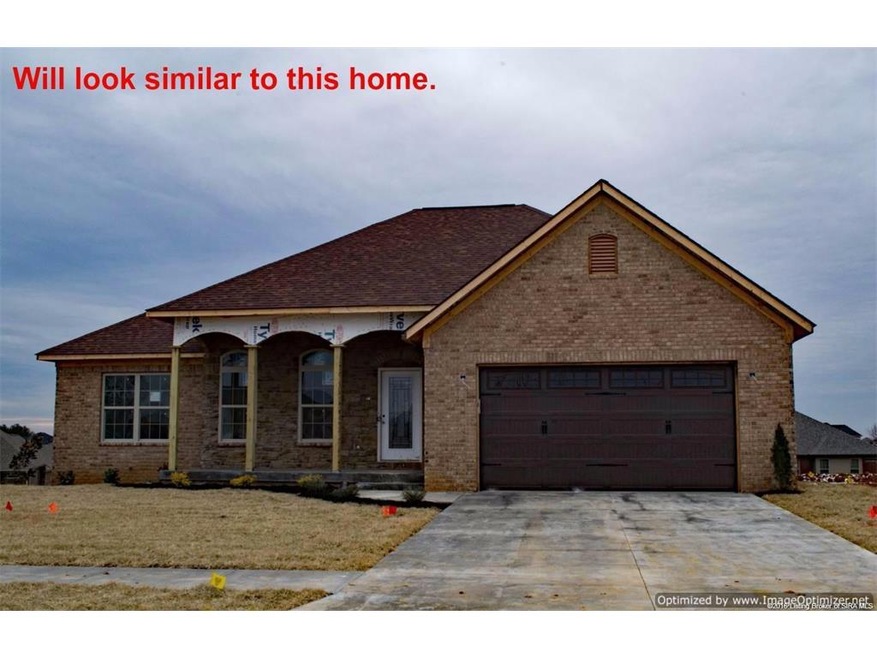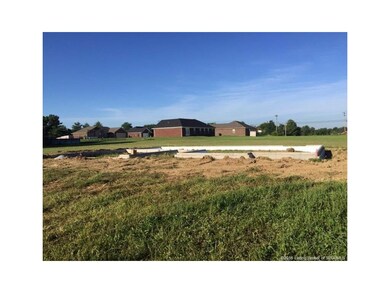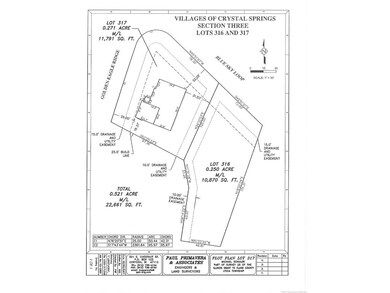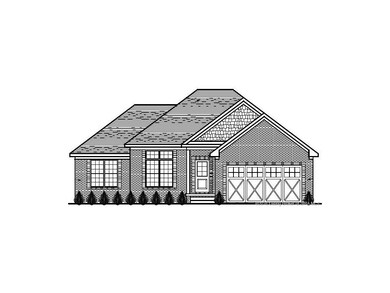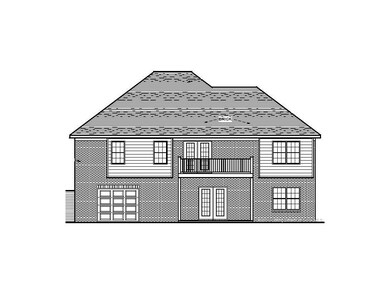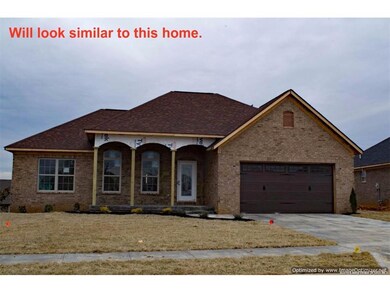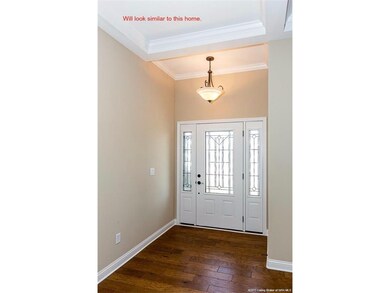
3001 Golden Eagle Ridge Jeffersonville, IN 47130
Highlights
- Newly Remodeled
- Open Floorplan
- Cathedral Ceiling
- Utica Elementary School Rated A-
- Deck
- Covered Patio or Porch
About This Home
As of September 2019Come see the JACKSON plan by Schuler Homes in Crystal Springs! This gorgeous 4-bedroom, 3-bath home sits on a corner lot and includes two lots for the price of one! It features an open floor plan, split bedrooms, and a first-floor master. The master bath features ceramic tile and dual sinks, as well as a walk-in closet. The kitchen has a pantry, a large island and granite counter tops, and opens to the spacious great room. The full, rear walkout basement provides an additional 750 finished square feet, with a large family room, the 4th bedroom and 3rd bath, and extra storage space. There's also a two-car, attached garage, a utility garage, and a large deck and covered patio on the back. SMART ENERGY RATED. ALL CLOSING COSTS PAID W/ BUILDER'S PREFERRED LENDER. Square feet is approximate; if critical, buyers should verify. Please see builder for what upgrades will apply to this listing. Not all the features in the home will be as shown in these pictures.
Last Agent to Sell the Property
Schuler Bauer Real Estate Services ERA Powered (N License #RB14039714 Listed on: 02/21/2017

Last Buyer's Agent
Schuler Bauer Real Estate Services ERA Powered (N License #RB14039714 Listed on: 02/21/2017

Home Details
Home Type
- Single Family
Est. Annual Taxes
- $3,851
Year Built
- Built in 2017 | Newly Remodeled
Lot Details
- 0.27 Acre Lot
- Landscaped
HOA Fees
- $50 Monthly HOA Fees
Parking
- 2 Car Attached Garage
- Front Facing Garage
- Garage Door Opener
- Driveway
- Off-Street Parking
Home Design
- Poured Concrete
- Frame Construction
Interior Spaces
- 2,325 Sq Ft Home
- 1-Story Property
- Open Floorplan
- Cathedral Ceiling
- Thermal Windows
- Window Screens
- Family Room
- First Floor Utility Room
- Utility Room
Kitchen
- Eat-In Kitchen
- Oven or Range
- Microwave
- Dishwasher
- Disposal
Bedrooms and Bathrooms
- 4 Bedrooms
- Split Bedroom Floorplan
- Walk-In Closet
- 3 Full Bathrooms
Finished Basement
- Walk-Out Basement
- Basement Fills Entire Space Under The House
Outdoor Features
- Deck
- Covered Patio or Porch
Utilities
- Forced Air Heating and Cooling System
- Electric Water Heater
- Cable TV Available
Listing and Financial Details
- Assessor Parcel Number 104202500435000039
Ownership History
Purchase Details
Home Financials for this Owner
Home Financials are based on the most recent Mortgage that was taken out on this home.Similar Homes in Jeffersonville, IN
Home Values in the Area
Average Home Value in this Area
Purchase History
| Date | Type | Sale Price | Title Company |
|---|---|---|---|
| Deed | $286,000 | Kemp Title Agency Llc | |
| Warranty Deed | -- | None Available |
Property History
| Date | Event | Price | Change | Sq Ft Price |
|---|---|---|---|---|
| 09/06/2019 09/06/19 | Sold | $315,000 | -3.1% | $135 / Sq Ft |
| 08/28/2019 08/28/19 | Pending | -- | -- | -- |
| 06/17/2019 06/17/19 | For Sale | $325,000 | +13.6% | $140 / Sq Ft |
| 06/30/2017 06/30/17 | Sold | $286,000 | -4.6% | $123 / Sq Ft |
| 03/16/2017 03/16/17 | Pending | -- | -- | -- |
| 02/21/2017 02/21/17 | For Sale | $299,900 | -- | $129 / Sq Ft |
Tax History Compared to Growth
Tax History
| Year | Tax Paid | Tax Assessment Tax Assessment Total Assessment is a certain percentage of the fair market value that is determined by local assessors to be the total taxable value of land and additions on the property. | Land | Improvement |
|---|---|---|---|---|
| 2024 | $3,851 | $375,700 | $50,000 | $325,700 |
| 2023 | $3,851 | $381,700 | $45,000 | $336,700 |
| 2022 | $3,612 | $361,200 | $45,000 | $316,200 |
| 2021 | $3,143 | $314,300 | $45,000 | $269,300 |
| 2020 | $6,128 | $304,700 | $45,000 | $259,700 |
| 2019 | $2,920 | $288,600 | $35,000 | $253,600 |
| 2018 | $2,885 | $285,100 | $29,000 | $256,100 |
| 2017 | $9 | $300 | $300 | $0 |
| 2016 | $9 | $300 | $300 | $0 |
| 2014 | $9 | $300 | $300 | $0 |
| 2013 | -- | $300 | $300 | $0 |
Agents Affiliated with this Home
-
Elizabeth Monarch

Seller's Agent in 2019
Elizabeth Monarch
EXP Realty LLC
(317) 209-4355
391 Total Sales
-
David Fonseca

Buyer's Agent in 2019
David Fonseca
Bridge Realtors
(502) 333-4792
5 in this area
245 Total Sales
-
Stephannie Wilson

Seller's Agent in 2017
Stephannie Wilson
Schuler Bauer Real Estate Services ERA Powered (N
(502) 736-8606
11 in this area
889 Total Sales
Map
Source: Southern Indiana REALTORS® Association
MLS Number: 201701047
APN: 10-42-02-500-435.000-039
- 3003 Old Cypress Trail
- 3219 Liberty Way
- 3237 Rosemont Dr
- 3122 Ambercrest Loop
- 3103 New Chapel Rd
- 2803 Rolling Creek Dr
- 3204 New Chapel Rd
- 2801 Boulder Ct
- 3001 Old Tay Bridge
- 110 Spangler Place
- 1020 Ridgeview Dr
- 1019 Ridgeview Dr
- 124 Spangler Place
- 2025 Villa View Ct
- 125 Noblewood Blvd
- 118 Spangler Place
- 3611 and 3618 Utica-Sellersburg Rd
- 3635 Kerry Ann Way
- 514 Lillian Way
- 811 Old Salem Rd
