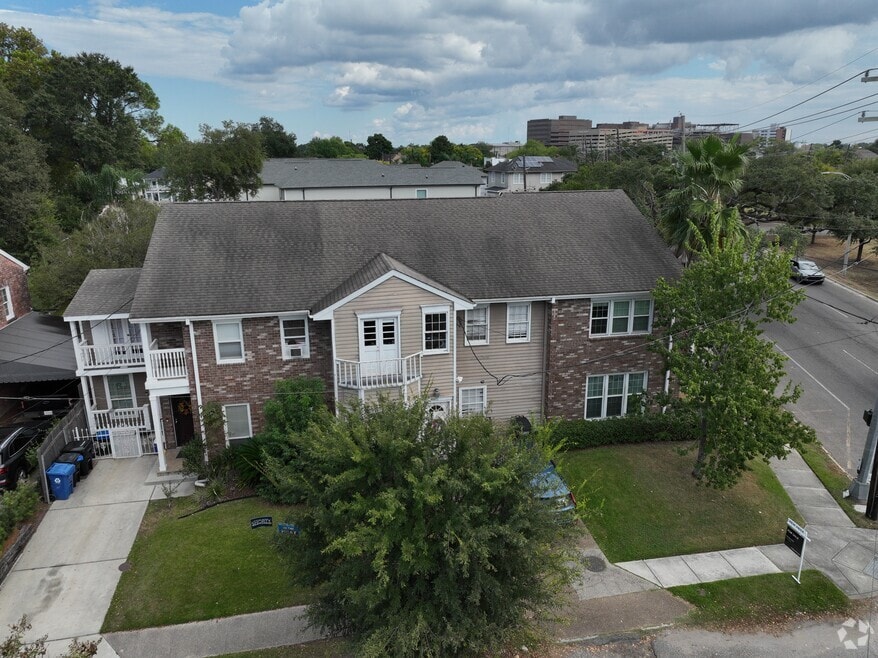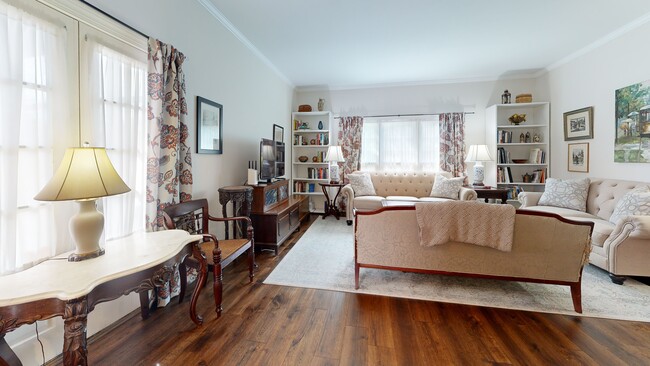
3001 Jefferson Ave New Orleans, LA 70125
Broadmoor NeighborhoodEstimated payment $1,932/month
Highlights
- Full Attic
- Stone Countertops
- Stainless Steel Appliances
- Corner Lot
- Screened Porch
- Balcony
About This Home
Stylish Contemporary Townhome - Prime Connected Location!
Beautifully updated contemporary townhome that combines modern style with everyday convenience. This exceptional corner lot property features a chic, European-inspired kitchen with elegant ceramic tile flooring, high-end stainless steel appliances, and stunning marble countertops—perfect for culinary enthusiasts. The bright living and formal dining area showcases new wood floors, creating a warm and inviting space for relaxation and entertainment.
Flowing from the dining room, the screened-in porch and private rear patio provide a peaceful retreat—your own oasis in the heart of the city. The primary suite offers a spacious walk-in closet and access to an upper deck. A second en-suite bedroom ensures comfort and privacy for guests.
The location offers exceptional connectivity with just 7 minutes to I-10 for easy travel, 8 minutes to downtown CBD and Superdome, and 5 minutes to Tulane and Loyola universities. Enjoy walking distance to Uptown dining and entertainment, direct access to Audubon Park and streetcar line, plus the convenience of off-street parking for two cars with no street parking hassles.
Additional features include upper-level laundry room, abundant storage throughout, and included home warranty for peace of mind. This property is perfect for university faculty and staff, investors seeking rental properties, buyers who value walkability and transit access, or anyone relocating from urban areas who appreciates connected city living.
A rare find combining contemporary style with unbeatable accessibility. Schedule your private showing today!
Listing Agent
Compass Uptown-Maple St (LATT28) License #NOM:000001187 Listed on: 03/14/2025

Home Details
Home Type
- Single Family
Est. Annual Taxes
- $3,460
Year Built
- Built in 2018
Lot Details
- 2,766 Sq Ft Lot
- Wood Fence
- Corner Lot
- Property is in very good condition
Home Design
- Brick Exterior Construction
- Slab Foundation
- Asphalt Roof
Interior Spaces
- 1,747 Sq Ft Home
- 2-Story Property
- Ceiling Fan
- Screened Porch
- Full Attic
Kitchen
- Oven or Range
- Microwave
- Dishwasher
- Stainless Steel Appliances
- Stone Countertops
Bedrooms and Bathrooms
- 2 Bedrooms
Laundry
- Laundry Room
- Dryer
- Washer
Home Security
- Carbon Monoxide Detectors
- Fire and Smoke Detector
Parking
- 2 Parking Spaces
- Driveway
- Off-Street Parking
Outdoor Features
- Balcony
- Stamped Concrete Patio
- Shed
Utilities
- Central Heating and Cooling System
- Natural Gas Not Available
- Internet Available
Additional Features
- No Carpet
- Energy-Efficient Windows
- Outside City Limits
Community Details
- Not A Subdivision
Listing and Financial Details
- Assessor Parcel Number 614343605
3D Interior and Exterior Tours
Floorplans
Map
Home Values in the Area
Average Home Value in this Area
Tax History
| Year | Tax Paid | Tax Assessment Tax Assessment Total Assessment is a certain percentage of the fair market value that is determined by local assessors to be the total taxable value of land and additions on the property. | Land | Improvement |
|---|---|---|---|---|
| 2025 | $3,460 | $32,300 | $4,150 | $28,150 |
| 2024 | $3,509 | $32,300 | $4,150 | $28,150 |
| 2023 | $2,708 | $26,460 | $4,150 | $22,310 |
| 2022 | $2,708 | $25,340 | $4,150 | $21,190 |
| 2021 | $2,927 | $26,460 | $4,150 | $22,310 |
| 2020 | $2,077 | $20,430 | $4,150 | $16,280 |
| 2019 | $2,151 | $20,430 | $4,150 | $16,280 |
| 2018 | $2,190 | $20,430 | $4,150 | $16,280 |
| 2017 | $2,081 | $20,430 | $4,150 | $16,280 |
| 2016 | $2,228 | $21,000 | $4,150 | $16,850 |
| 2015 | $2,186 | $21,000 | $4,150 | $16,850 |
| 2014 | -- | $21,000 | $4,150 | $16,850 |
| 2013 | -- | $26,460 | $4,150 | $22,310 |
Property History
| Date | Event | Price | List to Sale | Price per Sq Ft | Prior Sale |
|---|---|---|---|---|---|
| 10/16/2025 10/16/25 | Price Changed | $314,000 | -1.6% | $180 / Sq Ft | |
| 09/12/2025 09/12/25 | Price Changed | $319,000 | -3.0% | $183 / Sq Ft | |
| 05/22/2025 05/22/25 | Price Changed | $329,000 | -4.6% | $188 / Sq Ft | |
| 03/14/2025 03/14/25 | For Sale | $345,000 | -5.5% | $197 / Sq Ft | |
| 10/18/2018 10/18/18 | Sold | -- | -- | -- | View Prior Sale |
| 09/18/2018 09/18/18 | Pending | -- | -- | -- | |
| 01/10/2018 01/10/18 | For Sale | $365,000 | +69.8% | $209 / Sq Ft | |
| 05/30/2013 05/30/13 | Sold | -- | -- | -- | View Prior Sale |
| 04/30/2013 04/30/13 | Pending | -- | -- | -- | |
| 04/12/2013 04/12/13 | For Sale | $215,000 | -- | $123 / Sq Ft |
Purchase History
| Date | Type | Sale Price | Title Company |
|---|---|---|---|
| Deed | $294,000 | Crescent Title Llc | |
| Warranty Deed | $294,000 | -- |
Mortgage History
| Date | Status | Loan Amount | Loan Type |
|---|---|---|---|
| Open | $175,000 | New Conventional | |
| Previous Owner | $195,000 | New Conventional |
About the Listing Agent
DAVID's Other Listings
Source: Gulf South Real Estate Information Network
MLS Number: 2491510
APN: 6-14-3-436-05
- 3005 Robert St
- 3033 Robert St
- 3136 Robert St
- 5532 S Claiborne Ave
- 5417 S Johnson St Unit 5419
- 2735 Robert St
- 4534 S Roman St
- 4537 S Roman St
- 3115 Nashville Ave
- 3121 Nashville Ave
- 2701 Octavia St
- 5529 Willow St Unit B
- 5124 Willow St
- 4639 Willow St
- 5524 Willow St
- 5827 S Johnson St
- 5522 Willow St
- 5714 Willow St Unit 1st floor
- 2846 State St Unit 2846
- 2536 State St Unit 2536





