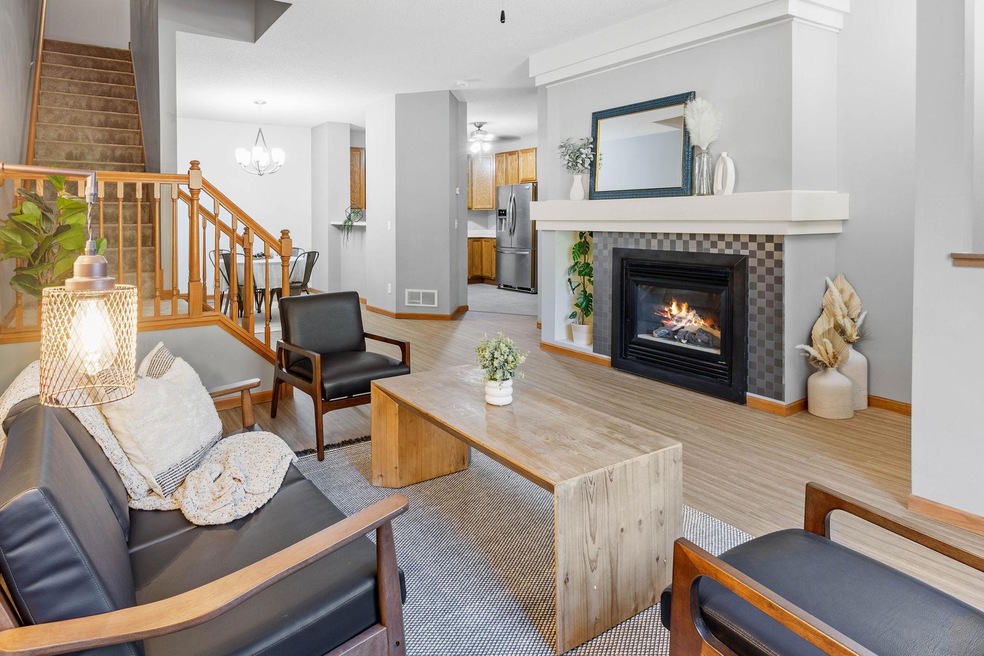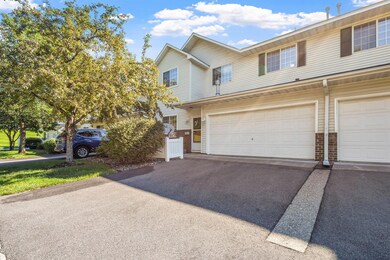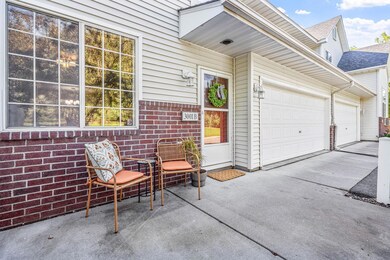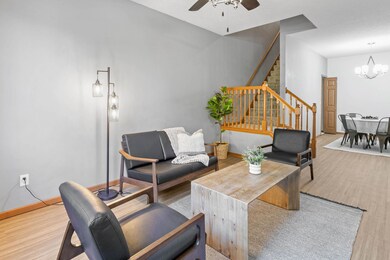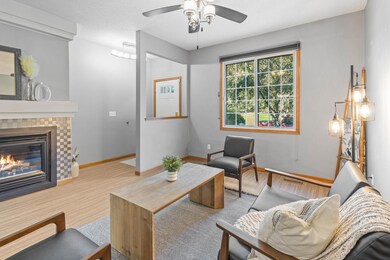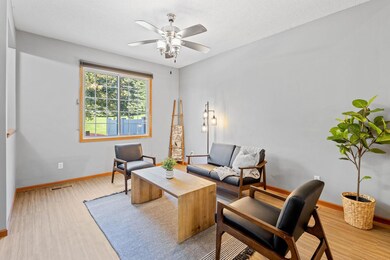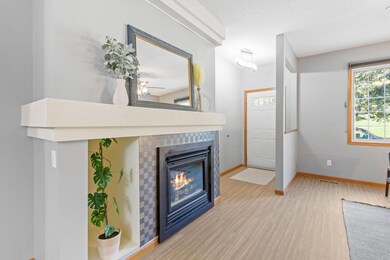
3001 Juniper Ln Unit B Woodbury, MN 55125
Highlights
- 61,028 Sq Ft lot
- Home Office
- Entrance Foyer
- Lake Middle School Rated A-
- 2 Car Attached Garage
- Forced Air Heating and Cooling System
About This Home
As of March 2025Back on the market! Previously in multiple offers, now available due to the buyer's inability to sell their out-of-state home. This beautifully updated townhome in the sought-after Savannah Oaks community features brand-new flooring (2024) and a new water heater (2024) and newer roof (2019). The versatile loft space offers endless possibilities, while the two spacious bedrooms include a primary suite with a walk-in closet and newly updated pass-through en-suite bathroom.The attached garage is a rare perk at this price point—perfect for tackling Minnesota winters. Enjoy the best of both worlds with access to nature trails, outdoor activities, and convenient Woodbury amenities. With its blend of modern finishes, suburban convenience, and an incredible value, this home is truly a must-see!
Townhouse Details
Home Type
- Townhome
Est. Annual Taxes
- $2,932
Year Built
- Built in 1999
Lot Details
- 1.4 Acre Lot
- Partially Fenced Property
HOA Fees
- $434 Monthly HOA Fees
Parking
- 2 Car Attached Garage
- Garage Door Opener
Home Design
- Pitched Roof
Interior Spaces
- 2-Story Property
- Entrance Foyer
- Family Room
- Living Room with Fireplace
- Home Office
- Utility Room
Kitchen
- Range
- Microwave
- Dishwasher
- Disposal
Bedrooms and Bathrooms
- 2 Bedrooms
Laundry
- Dryer
- Washer
Utilities
- Forced Air Heating and Cooling System
Community Details
- Association fees include maintenance structure, hazard insurance, lawn care, ground maintenance, professional mgmt, trash, shared amenities, snow removal
- Cities Management Association, Phone Number (612) 381-8600
- Cic 120 Subdivision
Listing and Financial Details
- Assessor Parcel Number 2102821120122
Ownership History
Purchase Details
Home Financials for this Owner
Home Financials are based on the most recent Mortgage that was taken out on this home.Purchase Details
Home Financials for this Owner
Home Financials are based on the most recent Mortgage that was taken out on this home.Purchase Details
Similar Homes in Woodbury, MN
Home Values in the Area
Average Home Value in this Area
Purchase History
| Date | Type | Sale Price | Title Company |
|---|---|---|---|
| Warranty Deed | $270,000 | Titlesmart | |
| Warranty Deed | $149,900 | Burnet Title | |
| Warranty Deed | $122,225 | -- |
Mortgage History
| Date | Status | Loan Amount | Loan Type |
|---|---|---|---|
| Open | $256,500 | New Conventional | |
| Previous Owner | $144,653 | FHA | |
| Previous Owner | $155,478 | FHA | |
| Previous Owner | $156,817 | FHA | |
| Previous Owner | $18,151 | Unknown | |
| Previous Owner | $125,750 | New Conventional |
Property History
| Date | Event | Price | Change | Sq Ft Price |
|---|---|---|---|---|
| 03/03/2025 03/03/25 | Sold | $270,000 | +1.9% | $171 / Sq Ft |
| 02/23/2025 02/23/25 | Pending | -- | -- | -- |
| 11/08/2024 11/08/24 | For Sale | $265,000 | -- | $168 / Sq Ft |
Tax History Compared to Growth
Tax History
| Year | Tax Paid | Tax Assessment Tax Assessment Total Assessment is a certain percentage of the fair market value that is determined by local assessors to be the total taxable value of land and additions on the property. | Land | Improvement |
|---|---|---|---|---|
| 2023 | $3,130 | $264,300 | $80,000 | $184,300 |
| 2022 | $2,780 | $237,200 | $70,700 | $166,500 |
| 2021 | $2,642 | $209,700 | $62,500 | $147,200 |
| 2020 | $2,554 | $202,100 | $62,500 | $139,600 |
| 2019 | $2,458 | $192,200 | $50,000 | $142,200 |
| 2018 | $2,196 | $188,200 | $58,000 | $130,200 |
| 2017 | $2,054 | $167,600 | $45,000 | $122,600 |
| 2016 | $2,238 | $160,500 | $40,000 | $120,500 |
| 2015 | $1,998 | $145,600 | $34,700 | $110,900 |
| 2013 | -- | $107,500 | $20,400 | $87,100 |
Agents Affiliated with this Home
-
Brooke Boss

Seller's Agent in 2025
Brooke Boss
Keller Williams Select Realty
(651) 366-2133
3 in this area
138 Total Sales
-
Darci Smith
D
Seller Co-Listing Agent in 2025
Darci Smith
Keller Williams Select Realty
(605) 359-4067
1 in this area
19 Total Sales
-
Shayne Hall

Buyer's Agent in 2025
Shayne Hall
eXp Realty
(651) 335-6607
7 in this area
153 Total Sales
Map
Source: NorthstarMLS
MLS Number: 6627493
APN: 21-028-21-12-0122
- 2623 Oak Ridge Trail
- 2961 Aldrich Trail
- 2695 Oak Ridge Trail
- 8177 Lori Ln
- 3464 Parkers Dr
- 8741 Quarry Ridge Ln Unit H
- 8731 Quarry Ridge Ln Unit D
- 8718 Quarry Ridge Ln Unit D
- 8671 Quarry Ridge Ln Unit D
- 8671 Quarry Ridge Ln Unit I
- 3645 Bailey Ridge Ct
- 3262 Crestmoor Dr
- 8614 Quarry Ridge Ln Unit B
- 8807 Rainier Ct
- 7943 Forest Blvd Unit F
- 7921 Forest Blvd Unit C
- 8271 Landon Ave
- 8767 Springwood Dr
- 7900 Forest Blvd Unit D
- 3565 Crestmoor Dr
