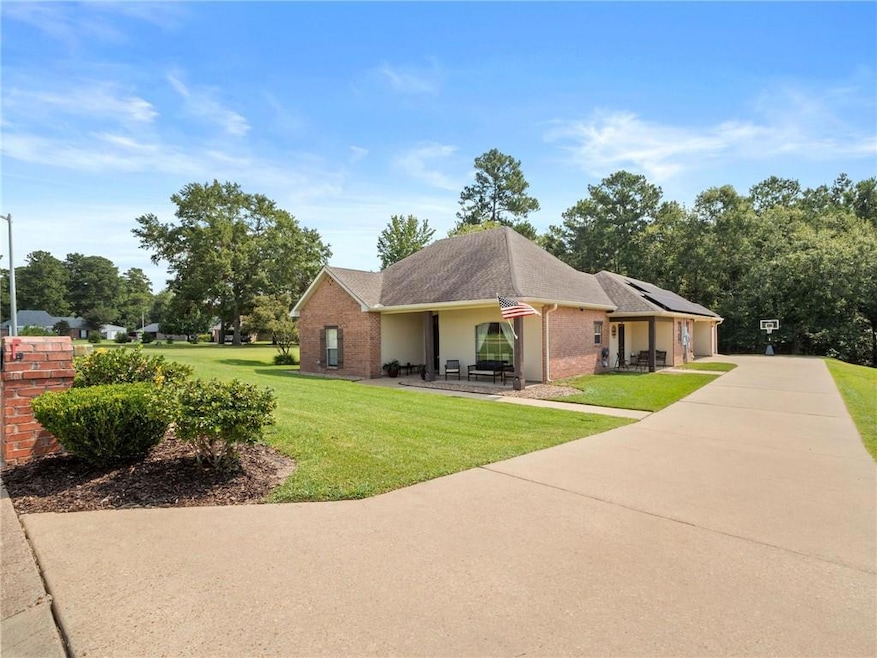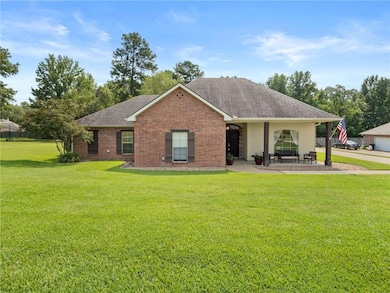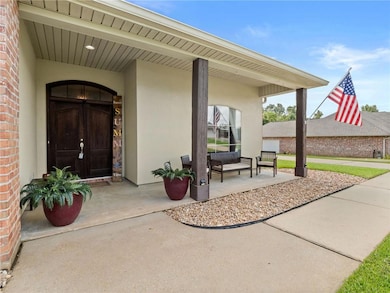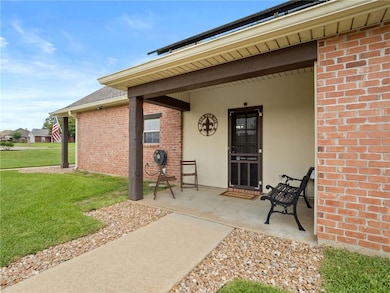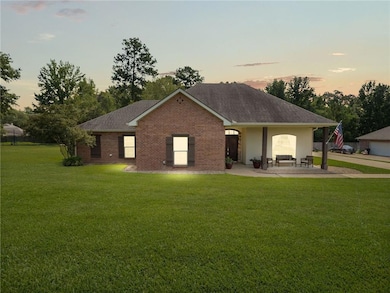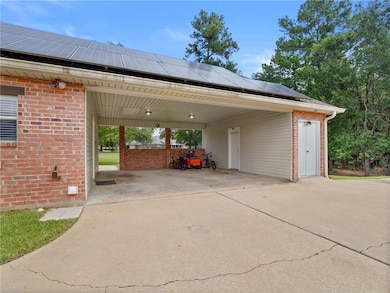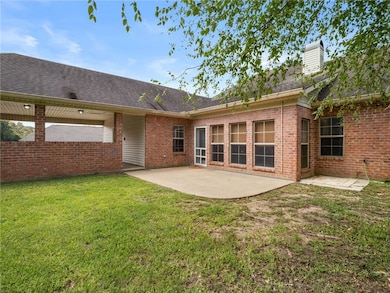3001 Legacy Loop Pineville, LA 71360
Estimated payment $2,471/month
Highlights
- Solar Power System
- Acadian Style Architecture
- Granite Countertops
- J.I. Barron Sr. Elementary School Rated A-
- Full Attic
- Double Oven
About This Home
Experience southern charm at its finest in this stunning home, perfectly nestled on nearly half an acre of serene land. Inviting porches, bright, airy living spaces with high ceilings and abundant natural light. Modern applicances, granite countertops and a large island with eat-in kitchen plus a spacious formal dining room. Spa-inspired bath, walk-in closets and tranquil backyard. Almost half an acre of lush grounds for outdoor entertaining, gardening or play. Four generous bedrooms, 3 full baths to accommodate guests, home office, or hobbies. Gym, 6 x 21 storage area and solar panels will remain with home and aid in excellent savings on utility bill. HVAC and hot water heater replaced in the last 1-2 years. This residence offers the ideal blend of comfort and elegance.
Listing Agent
Better Homes & Gardens Real Estate Rhodes Realty License #GCLRA:912123171 Listed on: 08/08/2025
Home Details
Home Type
- Single Family
Year Built
- Built in 2005
Lot Details
- 0.44 Acre Lot
- Lot Dimensions are 107 x 177
- Property is in very good condition
Parking
- 2 Car Attached Garage
Home Design
- Acadian Style Architecture
- Brick Exterior Construction
- Slab Foundation
- Shingle Roof
- Aluminum Siding
Interior Spaces
- 2,632 Sq Ft Home
- 1-Story Property
- Tray Ceiling
- Ceiling Fan
- Wood Burning Fireplace
- Washer and Dryer Hookup
Kitchen
- Double Oven
- Cooktop
- Dishwasher
- Stainless Steel Appliances
- Granite Countertops
- Disposal
Bedrooms and Bathrooms
- 4 Bedrooms
- 3 Full Bathrooms
Attic
- Full Attic
- Walk-In Attic
Outdoor Features
- Stamped Concrete Patio
- Porch
Utilities
- Central Heating and Cooling System
- Natural Gas Not Available
- Internet Available
Additional Features
- No Carpet
- Solar Power System
- Outside City Limits
Community Details
- Legacy Pointe Subdivision
Listing and Financial Details
- Assessor Parcel Number 4-4-5728-14
Map
Home Values in the Area
Average Home Value in this Area
Tax History
| Year | Tax Paid | Tax Assessment Tax Assessment Total Assessment is a certain percentage of the fair market value that is determined by local assessors to be the total taxable value of land and additions on the property. | Land | Improvement |
|---|---|---|---|---|
| 2024 | -- | $29,500 | $3,500 | $26,000 |
| 2023 | $0 | $28,400 | $3,400 | $25,000 |
| 2022 | $4,154 | $28,400 | $3,400 | $25,000 |
| 2021 | $4,196 | $28,400 | $3,400 | $25,000 |
| 2020 | $4,220 | $28,400 | $3,400 | $25,000 |
| 2019 | $1,472 | $26,200 | $3,400 | $22,800 |
| 2018 | $1,957 | $22,500 | $3,400 | $19,100 |
| 2017 | $1,919 | $22,500 | $3,400 | $19,100 |
| 2016 | $3,236 | $22,500 | $3,400 | $19,100 |
| 2015 | $3,268 | $22,480 | $3,400 | $19,080 |
| 2014 | $3,740 | $25,812 | $3,400 | $22,412 |
| 2013 | $3,655 | $25,812 | $3,400 | $22,412 |
Property History
| Date | Event | Price | List to Sale | Price per Sq Ft | Prior Sale |
|---|---|---|---|---|---|
| 01/20/2026 01/20/26 | Price Changed | $399,000 | -1.5% | $152 / Sq Ft | |
| 11/09/2025 11/09/25 | Price Changed | $405,000 | -1.2% | $154 / Sq Ft | |
| 10/31/2025 10/31/25 | Price Changed | $410,000 | -1.2% | $156 / Sq Ft | |
| 10/08/2025 10/08/25 | Price Changed | $415,000 | -1.2% | $158 / Sq Ft | |
| 09/24/2025 09/24/25 | Price Changed | $420,000 | -2.1% | $160 / Sq Ft | |
| 09/07/2025 09/07/25 | Price Changed | $429,000 | -2.3% | $163 / Sq Ft | |
| 08/08/2025 08/08/25 | For Sale | $439,000 | +54.1% | $167 / Sq Ft | |
| 07/12/2018 07/12/18 | Sold | -- | -- | -- | View Prior Sale |
| 06/09/2018 06/09/18 | Pending | -- | -- | -- | |
| 03/29/2018 03/29/18 | For Sale | $284,950 | +11.7% | $114 / Sq Ft | |
| 12/22/2014 12/22/14 | Sold | -- | -- | -- | View Prior Sale |
| 11/20/2014 11/20/14 | Pending | -- | -- | -- | |
| 08/07/2014 08/07/14 | For Sale | $255,000 | -- | $102 / Sq Ft |
Purchase History
| Date | Type | Sale Price | Title Company |
|---|---|---|---|
| Cash Sale Deed | $284,950 | Old Republic National Title | |
| Quit Claim Deed | -- | -- | |
| Cash Sale Deed | $224,800 | Delta Title | |
| Sheriffs Deed | $219,937 | -- | |
| Cash Sale Deed | $239,000 | None Available |
Mortgage History
| Date | Status | Loan Amount | Loan Type |
|---|---|---|---|
| Open | $284,950 | VA | |
| Previous Owner | $212,728 | FHA | |
| Previous Owner | $47,800 | Stand Alone Second | |
| Previous Owner | $191,200 | New Conventional |
Source: Greater Central Louisiana REALTORS® Association
MLS Number: 2515930
APN: 04-004-05728-0014
- 4410 Walden Dr
- 1805 Susek Dr
- 629 Fendler Pkwy
- 735 Fendler Pkwy
- 210 Fendler Pkwy
- 108 Lodge Hill Cir
- 184 Wildwood Dr
- 101 Alice Dr
- 193 Sunny Hill Dr
- 4306 Hwy 28e Hwy
- 4306 Highway 28 E
- 417 Fendler Pkwy
- 108 Beverly Loop
- 1620 Susek Dr
- 112 Deer Creek W
- 129 Woodcliff Cir
- 0 Richfield Place
- 1038 Susek Dr
- 526 Holly Moore Dr
- 119 W Ridge Dr
- 5530 Highway 28 E
- 253 Stilley Rd
- 141 Sunburst Ln
- 200 Cleco Dr
- 207 Mary Hill Rd
- 4820 Monroe Hwy
- 2114 Shreveport Hwy
- 324-B Anne St Unit B
- 388 E Shamrock Ave
- 1904 N 3rd St
- 801 Bolton Ave
- 1827 Kelly St
- 2112 Hill St
- 32 Louisiana Ave
- 2719 Bayou View Dr
- 4220 Lee St
- 616 Macarthur Dr Unit C
- 1247 Macarthur Dr
- 3515 Parliament Dr
- 8413 Fairway Dr
