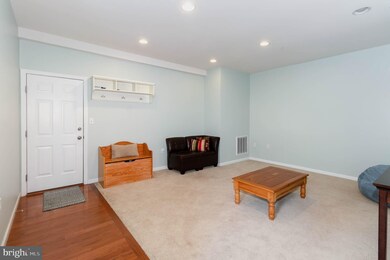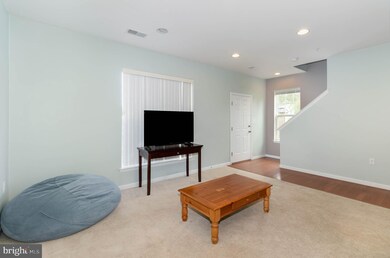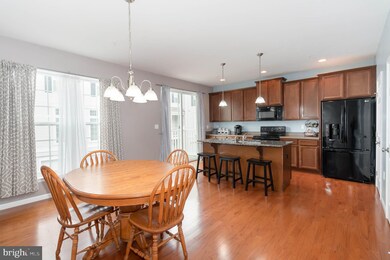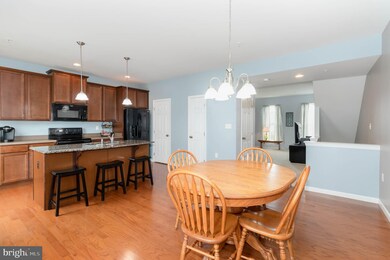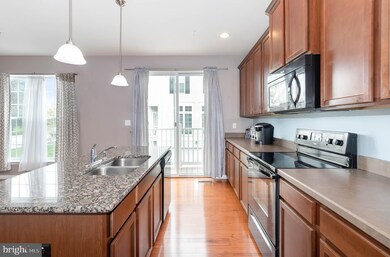
3001 Meridian Commons Mechanicsburg, PA 17055
Lower Allen Township NeighborhoodHighlights
- Open Floorplan
- Traditional Architecture
- Upgraded Countertops
- Deck
- Wood Flooring
- Jogging Path
About This Home
As of October 2024Welcome home to this lovely and spacious end-unit townhome in Meridian Commons! Home offers 3 bedrooms, 2 full and 1 half baths and an open floor plan. Beautiful hardwood flooring in the foyer, kitchen and dining area. Kitchen opens to the dining area and features island with granite countertops, pantry
and balcony. Recessed lighting. Plenty of living space with the living room and lower level family room. Large primary bedroom with en suite bathroom and walk-in closet. 2 additional bedrooms and full bath. Upstairs laundry. 2 car attached garage with room for storage. Maintenance free living as the HOA covers landscaping, mowing, snow removal and maintenance of the roof and siding. Great location! Schedule your showing today!
Townhouse Details
Home Type
- Townhome
Est. Annual Taxes
- $3,496
Year Built
- Built in 2013
HOA Fees
- $120 Monthly HOA Fees
Parking
- 2 Car Attached Garage
- Rear-Facing Garage
Home Design
- Traditional Architecture
- Vinyl Siding
- Concrete Perimeter Foundation
- Stick Built Home
Interior Spaces
- 1,936 Sq Ft Home
- Property has 3 Levels
- Open Floorplan
- Family Room
- Living Room
- Combination Kitchen and Dining Room
Kitchen
- Electric Oven or Range
- Built-In Microwave
- Dishwasher
- Kitchen Island
- Upgraded Countertops
- Disposal
Flooring
- Wood
- Carpet
Bedrooms and Bathrooms
- 3 Bedrooms
- En-Suite Primary Bedroom
- En-Suite Bathroom
- Walk-In Closet
Laundry
- Dryer
- Washer
Outdoor Features
- Balcony
- Deck
Schools
- Cedar Cliff High School
Utilities
- Forced Air Heating and Cooling System
- Heat Pump System
- 200+ Amp Service
- Electric Water Heater
Listing and Financial Details
- Assessor Parcel Number 13-10-0256-090-U3001-E
Community Details
Overview
- Association fees include common area maintenance, exterior building maintenance, lawn maintenance, snow removal
- $720 Other One-Time Fees
- Towns At Meridian Subdivision
Recreation
- Jogging Path
Ownership History
Purchase Details
Home Financials for this Owner
Home Financials are based on the most recent Mortgage that was taken out on this home.Purchase Details
Home Financials for this Owner
Home Financials are based on the most recent Mortgage that was taken out on this home.Purchase Details
Home Financials for this Owner
Home Financials are based on the most recent Mortgage that was taken out on this home.Similar Homes in Mechanicsburg, PA
Home Values in the Area
Average Home Value in this Area
Purchase History
| Date | Type | Sale Price | Title Company |
|---|---|---|---|
| Deed | $287,000 | None Listed On Document | |
| Special Warranty Deed | $179,900 | None Available | |
| Special Warranty Deed | $179,990 | -- |
Mortgage History
| Date | Status | Loan Amount | Loan Type |
|---|---|---|---|
| Open | $242,250 | New Conventional | |
| Previous Owner | $143,920 | New Conventional | |
| Previous Owner | $176,729 | FHA |
Property History
| Date | Event | Price | Change | Sq Ft Price |
|---|---|---|---|---|
| 07/09/2025 07/09/25 | Pending | -- | -- | -- |
| 06/25/2025 06/25/25 | Price Changed | $320,000 | -1.4% | $165 / Sq Ft |
| 05/24/2025 05/24/25 | Price Changed | $324,500 | -1.2% | $168 / Sq Ft |
| 04/21/2025 04/21/25 | For Sale | $328,500 | +7.0% | $170 / Sq Ft |
| 10/15/2024 10/15/24 | Sold | $307,000 | -5.5% | $148 / Sq Ft |
| 09/05/2024 09/05/24 | Pending | -- | -- | -- |
| 09/03/2024 09/03/24 | For Sale | $324,900 | +13.2% | $157 / Sq Ft |
| 06/13/2022 06/13/22 | Sold | $287,000 | +4.4% | $148 / Sq Ft |
| 05/07/2022 05/07/22 | Pending | -- | -- | -- |
| 05/05/2022 05/05/22 | For Sale | $275,000 | -- | $142 / Sq Ft |
Tax History Compared to Growth
Tax History
| Year | Tax Paid | Tax Assessment Tax Assessment Total Assessment is a certain percentage of the fair market value that is determined by local assessors to be the total taxable value of land and additions on the property. | Land | Improvement |
|---|---|---|---|---|
| 2025 | $3,874 | $182,900 | $0 | $182,900 |
| 2024 | $3,704 | $182,900 | $0 | $182,900 |
| 2023 | $3,552 | $182,900 | $0 | $182,900 |
| 2022 | $3,496 | $182,900 | $0 | $182,900 |
| 2021 | $3,417 | $182,900 | $0 | $182,900 |
| 2020 | $3,349 | $182,900 | $0 | $182,900 |
| 2019 | $3,116 | $182,900 | $0 | $182,900 |
| 2018 | $3,035 | $182,900 | $0 | $182,900 |
| 2017 | -- | $182,900 | $0 | $182,900 |
| 2016 | -- | $182,900 | $0 | $182,900 |
| 2015 | -- | $182,900 | $0 | $182,900 |
| 2014 | -- | $182,900 | $0 | $182,900 |
Agents Affiliated with this Home
-
REBEKAH ARNOLD

Seller's Agent in 2025
REBEKAH ARNOLD
Iron Valley Real Estate of Central PA
(717) 903-7050
2 in this area
67 Total Sales
-
Ken Diltz

Seller's Agent in 2024
Ken Diltz
RE/MAX
(717) 579-1450
1 in this area
63 Total Sales
-
Jigar Patel
J
Buyer's Agent in 2024
Jigar Patel
Cavalry Realty LLC
(223) 285-9961
3 in this area
20 Total Sales
-
Meghan Skelly

Seller's Agent in 2022
Meghan Skelly
Keller Williams of Central PA
(717) 343-3913
1 in this area
44 Total Sales
Map
Source: Bright MLS
MLS Number: PACB2010776
APN: 13-10-0256-090 U3001-E
- 3034 Meridian Commons
- 1520 Sheepford Rd
- 1540 Sheepford Rd
- 3209 Haley Way
- 3208 Haley Way
- 3226 Light Way
- 1337 Sharps Dr Unit ANDOVER
- 1337 Sharps Dr Unit BROMLEY
- 1337 Sharps Dr Unit ELGIN
- 1337 Sharps Dr Unit HELSTON
- 4118 Leroy Dr
- 4121 Leroy
- 3111 Overlook Dr
- 2801 Lisburn Rd
- 100 Lark Meadows Dr Unit COVINGTON
- 100 Lark Meadows Dr Unit HAWTHORNE
- 100 Lark Meadows Dr Unit ADDISON
- 100 Lark Meadows Dr Unit ANDREWS
- 100 Lark Meadows Dr Unit DEVONSHIRE
- 3213 Wayland Rd

