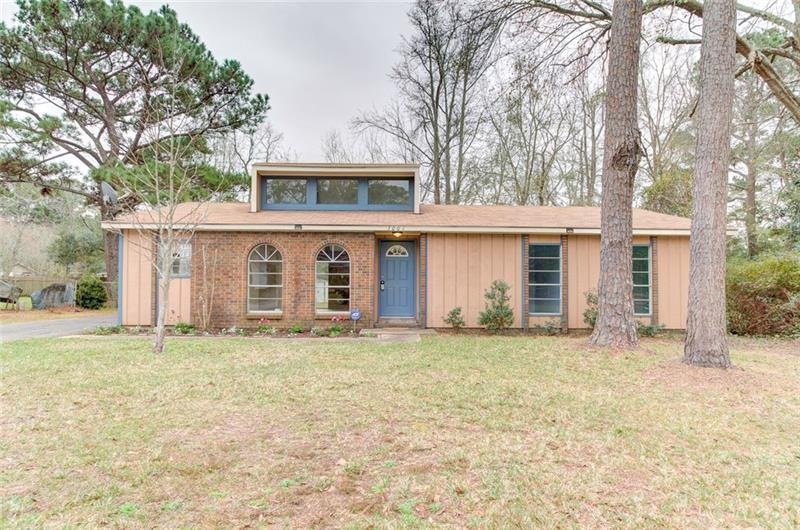
3001 Merle St Mobile, AL 36605
Riverside NeighborhoodHighlights
- Gated Community
- Ranch Style House
- Eat-In Kitchen
- Vaulted Ceiling
- Breakfast Room
- Ceramic Tile Flooring
About This Home
As of May 2020This three bedroom, two bath home is move in ready. Home has tile throughout except carpet in master bedroom. Kitchen has smooth top stove, refrigerator with ice maker and eat-in breakfast area. The laundry room is large with a cabinet for overflow kitchen appliances or pantry. There is a formal dining area adjacent to the living room. Living room has high vaulted ceiling with wood beams and windows that allow extra light making the home bright and open. Bathrooms have granite counter tops and custom vanities. Back yard is fenced with double gate and storage shed on slab. As per seller: New Roof in December 2019, Dishwasher January 2020 and HVAC is less than 3 years old, outside and in, extra insulation blown and programmable dusk to dawn solar lights have been added to exterior eaves.
Last Agent to Sell the Property
Berkshire Hathaway Cooper & Co License #92322 Listed on: 04/08/2020

Home Details
Home Type
- Single Family
Est. Annual Taxes
- $428
Year Built
- Built in 1980
Lot Details
- 10,454 Sq Ft Lot
- Lot Dimensions are 80x128.62
Home Design
- Ranch Style House
- Wood Siding
- Brick Front
Interior Spaces
- 1,292 Sq Ft Home
- Vaulted Ceiling
- Ceiling Fan
- Breakfast Room
- Formal Dining Room
- Eat-In Kitchen
Flooring
- Carpet
- Ceramic Tile
Bedrooms and Bathrooms
- 3 Bedrooms
- 2 Full Bathrooms
Schools
- Dr. Robert W. Gilliard Elementary School
- Pillans Middle School
- Ben C Rain High School
Utilities
- Central Air
- Heating System Uses Natural Gas
Additional Features
- Energy-Efficient Insulation
- Outdoor Storage
Community Details
- Frazier Place Subdivision
- Gated Community
Listing and Financial Details
- Assessor Parcel Number 320840000509101
Ownership History
Purchase Details
Home Financials for this Owner
Home Financials are based on the most recent Mortgage that was taken out on this home.Purchase Details
Home Financials for this Owner
Home Financials are based on the most recent Mortgage that was taken out on this home.Purchase Details
Home Financials for this Owner
Home Financials are based on the most recent Mortgage that was taken out on this home.Purchase Details
Purchase Details
Purchase Details
Purchase Details
Similar Homes in Mobile, AL
Home Values in the Area
Average Home Value in this Area
Purchase History
| Date | Type | Sale Price | Title Company |
|---|---|---|---|
| Warranty Deed | $87,500 | None Available | |
| Special Warranty Deed | $28,560 | None Available | |
| Foreclosure Deed | $29,062 | None Available | |
| Warranty Deed | $75,500 | -- | |
| Warranty Deed | -- | -- | |
| Special Warranty Deed | -- | -- | |
| Foreclosure Deed | $77,014 | -- | |
| Warranty Deed | -- | -- |
Mortgage History
| Date | Status | Loan Amount | Loan Type |
|---|---|---|---|
| Open | $84,875 | New Conventional | |
| Previous Owner | $75,000 | Unknown | |
| Previous Owner | $56,855 | FHA |
Property History
| Date | Event | Price | Change | Sq Ft Price |
|---|---|---|---|---|
| 05/19/2020 05/19/20 | Sold | $87,500 | +206.4% | $68 / Sq Ft |
| 04/08/2020 04/08/20 | Pending | -- | -- | -- |
| 07/22/2016 07/22/16 | Sold | $28,560 | -- | $22 / Sq Ft |
| 07/08/2016 07/08/16 | Pending | -- | -- | -- |
Tax History Compared to Growth
Tax History
| Year | Tax Paid | Tax Assessment Tax Assessment Total Assessment is a certain percentage of the fair market value that is determined by local assessors to be the total taxable value of land and additions on the property. | Land | Improvement |
|---|---|---|---|---|
| 2024 | $428 | $7,630 | $900 | $6,730 |
| 2023 | $428 | $7,530 | $900 | $6,630 |
| 2022 | $422 | $7,700 | $900 | $6,800 |
| 2021 | $433 | $7,870 | $900 | $6,970 |
| 2020 | $710 | $5,590 | $950 | $4,640 |
| 2019 | $709 | $11,160 | $1,900 | $9,260 |
| 2018 | $710 | $11,180 | $0 | $0 |
| 2017 | $710 | $11,180 | $0 | $0 |
| 2016 | $305 | $5,860 | $0 | $0 |
| 2013 | -- | $5,340 | $0 | $0 |
Agents Affiliated with this Home
-
D
Seller's Agent in 2020
Dana Rouse
Berkshire Hathaway Cooper & Co
(251) 533-7814
29 Total Sales
-

Seller's Agent in 2016
Semra Davenport
EXIT Realty Lyon & Assoc.Fhope
(251) 767-5341
79 Total Sales
Map
Source: Gulf Coast MLS (Mobile Area Association of REALTORS®)
MLS Number: 0635665
APN: 32-08-40-0-005-091.01
- 3005 Club House Rd
- 3515 York Rd
- 3361 Riverside Dr W
- 3365 Park St
- 3212 Ward Rd
- 3304 Armond Dr
- 3312 Harbor View Ct
- 2750 Gill Rd
- 2725 Lost River Rd
- 2700 Lost River Rd
- 3731 Charlotte St
- 0 Scenic Dr Unit 7316011
- 3820 Inerarity Rd
- 3519 Riviere Du Chien Rd
- 3163 Morgan Rd
- 3901 Scenic Dr
- 3002 Bryant Rd
- 3250 Riviere Du Chien Rd
- 3110 Riviere Du Chien Loop E
- 3924 Alba Club Rd
