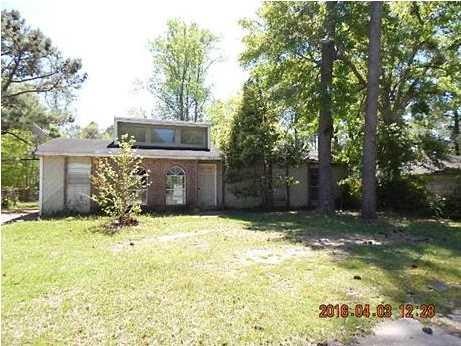
3001 Merle St Mobile, AL 36605
Riverside NeighborhoodHighlights
- Vaulted Ceiling
- Formal Dining Room
- 1-Story Property
- Traditional Architecture
- Front Porch
- Central Heating and Cooling System
About This Home
As of May 2020One story wood sided home. Formal Living Room and Dining Room. Kitchen and Breakfast area too. High ceiling in Living Room. Open Living Plan. Large Laundry room. Sold as-is. Subject to Alabama Right of Redemption Laws.
Last Agent to Sell the Property
EXIT Realty Lyon & Assoc.Fhope License #61107 Listed on: 07/08/2016

Home Details
Home Type
- Single Family
Est. Annual Taxes
- $428
Year Built
- Built in 1980
Lot Details
- 10,019 Sq Ft Lot
- Lot Dimensions are 80x128.5
Home Design
- Traditional Architecture
Interior Spaces
- 1,292 Sq Ft Home
- 1-Story Property
- Vaulted Ceiling
- Ceiling Fan
- Formal Dining Room
Flooring
- Carpet
- Vinyl
Bedrooms and Bathrooms
- 3 Bedrooms
- 2 Full Bathrooms
Schools
- Pillans Middle School
- Ben C Rain High School
Additional Features
- Front Porch
- Central Heating and Cooling System
Community Details
- Frazier Place Subdivision
Listing and Financial Details
- Assessor Parcel Number 320840000509101
Ownership History
Purchase Details
Home Financials for this Owner
Home Financials are based on the most recent Mortgage that was taken out on this home.Purchase Details
Home Financials for this Owner
Home Financials are based on the most recent Mortgage that was taken out on this home.Purchase Details
Home Financials for this Owner
Home Financials are based on the most recent Mortgage that was taken out on this home.Purchase Details
Purchase Details
Purchase Details
Purchase Details
Similar Homes in Mobile, AL
Home Values in the Area
Average Home Value in this Area
Purchase History
| Date | Type | Sale Price | Title Company |
|---|---|---|---|
| Warranty Deed | $87,500 | None Available | |
| Special Warranty Deed | $28,560 | None Available | |
| Foreclosure Deed | $29,062 | None Available | |
| Warranty Deed | $75,500 | -- | |
| Warranty Deed | -- | -- | |
| Special Warranty Deed | -- | -- | |
| Foreclosure Deed | $77,014 | -- | |
| Warranty Deed | -- | -- |
Mortgage History
| Date | Status | Loan Amount | Loan Type |
|---|---|---|---|
| Open | $84,875 | New Conventional | |
| Previous Owner | $75,000 | Unknown | |
| Previous Owner | $56,855 | FHA |
Property History
| Date | Event | Price | Change | Sq Ft Price |
|---|---|---|---|---|
| 05/19/2020 05/19/20 | Sold | $87,500 | +206.4% | $68 / Sq Ft |
| 04/08/2020 04/08/20 | Pending | -- | -- | -- |
| 07/22/2016 07/22/16 | Sold | $28,560 | -- | $22 / Sq Ft |
| 07/08/2016 07/08/16 | Pending | -- | -- | -- |
Tax History Compared to Growth
Tax History
| Year | Tax Paid | Tax Assessment Tax Assessment Total Assessment is a certain percentage of the fair market value that is determined by local assessors to be the total taxable value of land and additions on the property. | Land | Improvement |
|---|---|---|---|---|
| 2024 | $428 | $7,630 | $900 | $6,730 |
| 2023 | $428 | $7,530 | $900 | $6,630 |
| 2022 | $422 | $7,700 | $900 | $6,800 |
| 2021 | $433 | $7,870 | $900 | $6,970 |
| 2020 | $710 | $5,590 | $950 | $4,640 |
| 2019 | $709 | $11,160 | $1,900 | $9,260 |
| 2018 | $710 | $11,180 | $0 | $0 |
| 2017 | $710 | $11,180 | $0 | $0 |
| 2016 | $305 | $5,860 | $0 | $0 |
| 2013 | -- | $5,340 | $0 | $0 |
Agents Affiliated with this Home
-
Dana Rouse
D
Seller's Agent in 2020
Dana Rouse
Berkshire Hathaway Cooper & Co
(251) 533-7814
1 in this area
34 Total Sales
-
Semra Davenport

Seller's Agent in 2016
Semra Davenport
EXIT Realty Lyon & Assoc.Fhope
(251) 767-5341
79 Total Sales
Map
Source: Gulf Coast MLS (Mobile Area Association of REALTORS®)
MLS Number: 0532005
APN: 32-08-40-0-005-091.01
- 3005 Club House Rd
- 3361 Riverside Dr W
- 3365 Park St
- 3424 Fairfield Rd
- 3320 Fairfield Rd
- 3527 Scenic Dr
- 3070 Riverside Dr
- 3074 Riverside Dr
- 2754 Gonzales Rd Unit 17
- 3511 Keeling Rd
- 3312 Harbor View Ct
- 2918 Circle Ct
- 2725 Lost River Rd
- 2700 Lost River Rd
- 3731 Charlotte St
- 0 Scenic Dr Unit 7 377215
- 0 Scenic Dr Unit 7556303
- 0 Scenic Dr Unit 1 363681
- 0 Scenic Dr Unit 7403803
- 0 Scenic Dr Unit 7316011
