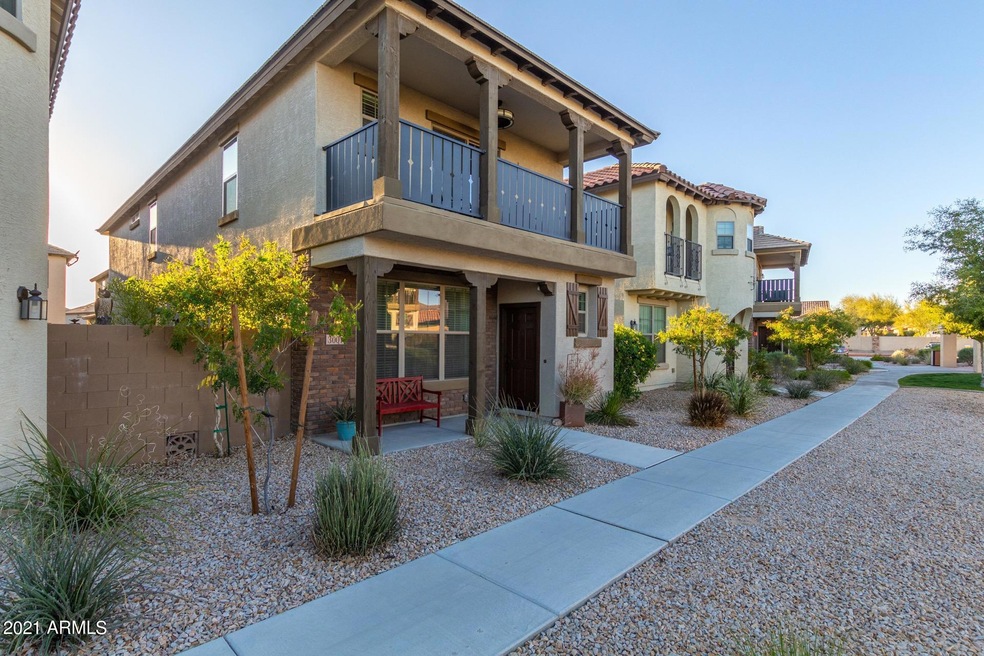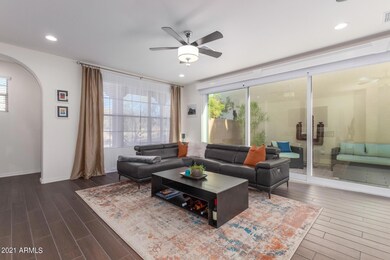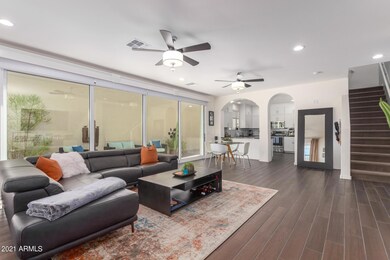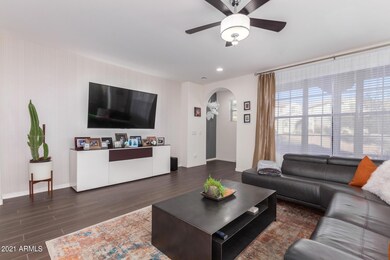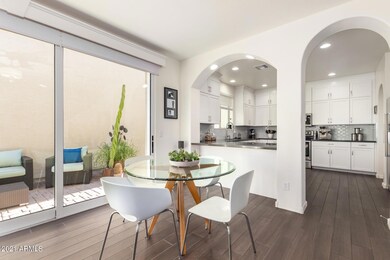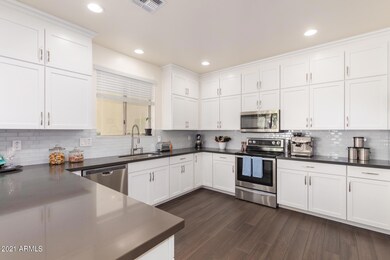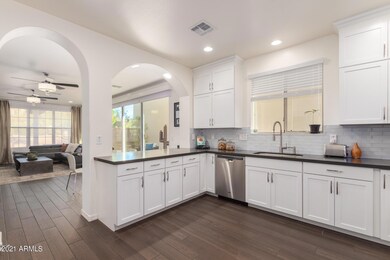
3001 N 72nd St Mesa, AZ 85207
Las Sendas NeighborhoodHighlights
- Gated Community
- Mountain View
- Private Yard
- Franklin at Brimhall Elementary School Rated A
- Santa Barbara Architecture
- Community Pool
About This Home
As of April 2023Location, Location,Location. Minutes to 202 fwy, Saguaro Lake, restaurants, shopping, hiking and more! This gorgeous east Mesa home in the desirable Community of Desert Creek! Spacious open floor plan, beautiful wood ''look'' tile floors! HUGE retractable SLIDER WALL with automatic opening/ closing shades! Beautiful private courtyard, includes pavers and grilling/sitting area.Stunning chef's kitchen features quartz counters, SS appliances, subway tile backsplash and upgraded white cabinets with stylish hardware. Loft area is perfect for reading or a den. Plush carpet in all bedrooms, large closets, pristine baths, & interior! Owners suite includes a balcony, en suite w/dual sinks,& a walk-in closet. 2 Car garage w/epoxy floors.
This beautiful gated community includes community pool!!!
Last Agent to Sell the Property
Realty ONE Group License #SA657017000 Listed on: 03/04/2021
Home Details
Home Type
- Single Family
Est. Annual Taxes
- $1,900
Year Built
- Built in 2017
Lot Details
- 2,430 Sq Ft Lot
- Desert faces the front of the property
- Private Streets
- Block Wall Fence
- Private Yard
HOA Fees
- $150 Monthly HOA Fees
Parking
- 2 Car Direct Access Garage
- Garage Door Opener
Home Design
- Santa Barbara Architecture
- Brick Exterior Construction
- Wood Frame Construction
- Cellulose Insulation
- Tile Roof
- Low Volatile Organic Compounds (VOC) Products or Finishes
- Stucco
Interior Spaces
- 2,036 Sq Ft Home
- 2-Story Property
- Central Vacuum
- Ceiling height of 9 feet or more
- Ceiling Fan
- Double Pane Windows
- Low Emissivity Windows
- Mountain Views
- Washer and Dryer Hookup
Kitchen
- Breakfast Bar
- Built-In Microwave
Flooring
- Carpet
- Tile
Bedrooms and Bathrooms
- 3 Bedrooms
- 3 Bathrooms
- Dual Vanity Sinks in Primary Bathroom
- Bathtub With Separate Shower Stall
Outdoor Features
- Balcony
- Patio
Schools
- Las Sendas Elementary School
- Fremont Junior High School
- Red Mountain High School
Utilities
- Cooling Available
- Heating Available
- High Speed Internet
- Cable TV Available
Listing and Financial Details
- Legal Lot and Block 75 / 31
- Assessor Parcel Number 219-20-459
Community Details
Overview
- Association fees include ground maintenance, street maintenance, front yard maint
- Aam, Llc Association, Phone Number (602) 957-9191
- Built by CALATLANTIC HOMES
- Parcel D Of Desert Creek At Las Sendas Parcel 51 Subdivision
Recreation
- Community Pool
- Bike Trail
Security
- Gated Community
Ownership History
Purchase Details
Home Financials for this Owner
Home Financials are based on the most recent Mortgage that was taken out on this home.Purchase Details
Home Financials for this Owner
Home Financials are based on the most recent Mortgage that was taken out on this home.Purchase Details
Home Financials for this Owner
Home Financials are based on the most recent Mortgage that was taken out on this home.Similar Homes in Mesa, AZ
Home Values in the Area
Average Home Value in this Area
Purchase History
| Date | Type | Sale Price | Title Company |
|---|---|---|---|
| Warranty Deed | $485,000 | Empire Title Agency | |
| Warranty Deed | $430,000 | Security Title Agency Inc | |
| Special Warranty Deed | $286,733 | Calatlantic Title Inc |
Mortgage History
| Date | Status | Loan Amount | Loan Type |
|---|---|---|---|
| Previous Owner | $426,832 | VA | |
| Previous Owner | $265,000 | New Conventional | |
| Previous Owner | $275,793 | FHA |
Property History
| Date | Event | Price | Change | Sq Ft Price |
|---|---|---|---|---|
| 04/04/2023 04/04/23 | Sold | $485,000 | -3.0% | $238 / Sq Ft |
| 02/04/2023 02/04/23 | Pending | -- | -- | -- |
| 01/07/2023 01/07/23 | For Sale | $499,900 | +16.3% | $246 / Sq Ft |
| 04/02/2021 04/02/21 | Sold | $430,000 | +4.9% | $211 / Sq Ft |
| 03/08/2021 03/08/21 | Pending | -- | -- | -- |
| 03/03/2021 03/03/21 | For Sale | $410,000 | -- | $201 / Sq Ft |
Tax History Compared to Growth
Tax History
| Year | Tax Paid | Tax Assessment Tax Assessment Total Assessment is a certain percentage of the fair market value that is determined by local assessors to be the total taxable value of land and additions on the property. | Land | Improvement |
|---|---|---|---|---|
| 2025 | $2,240 | $22,824 | -- | -- |
| 2024 | $2,259 | $21,737 | -- | -- |
| 2023 | $2,259 | $37,920 | $7,580 | $30,340 |
| 2022 | $1,874 | $28,080 | $5,610 | $22,470 |
| 2021 | $1,925 | $27,020 | $5,400 | $21,620 |
| 2020 | $1,900 | $24,930 | $4,980 | $19,950 |
| 2019 | $1,760 | $22,830 | $4,560 | $18,270 |
| 2018 | $1,680 | $5,775 | $5,775 | $0 |
| 2017 | $278 | $3,840 | $3,840 | $0 |
| 2016 | $273 | $3,180 | $3,180 | $0 |
Agents Affiliated with this Home
-

Seller's Agent in 2023
Angie Koehle
HomeSmart
(623) 473-9486
2 in this area
81 Total Sales
-

Buyer's Agent in 2023
Shelly Albetta
eXp Realty
(201) 407-2830
1 in this area
63 Total Sales
-
E
Buyer Co-Listing Agent in 2023
Elizabeth Albetta-DiGiovann
eXp Realty
(609) 915-5703
1 in this area
40 Total Sales
-

Seller's Agent in 2021
Annmarie Johnson
Realty One Group
(602) 525-5112
2 in this area
160 Total Sales
-

Buyer Co-Listing Agent in 2021
Kim Panozzo
HomeSmart
(480) 601-6400
3 in this area
824 Total Sales
-
K
Buyer Co-Listing Agent in 2021
Kimberly Panozzo
Dan Schwartz Realty, Inc
Map
Source: Arizona Regional Multiple Listing Service (ARMLS)
MLS Number: 6201888
APN: 219-20-459
- 2947 N Sonoran Hills
- 6901 E Pearl St
- 6861 E Pearl St
- 2944 N Brighton
- 6844 E Pearl St
- 3055 N Red Mountain Unit 77
- 3055 N Red Mountain Unit 98
- 3055 N Red Mountain Unit 122
- 3030 N Saranac
- 7253 E Nathan St
- 3060 N Ridgecrest Unit 178
- 3060 N Ridgecrest Unit 84
- 3060 N Ridgecrest Unit 200
- 2742 N Augustine
- 7258 E Norland St
- 7232 E Nance St
- 7261 E Norland St
- 7252 E Nance St
- 7227 E Northridge St
- 7437 E Nora St
