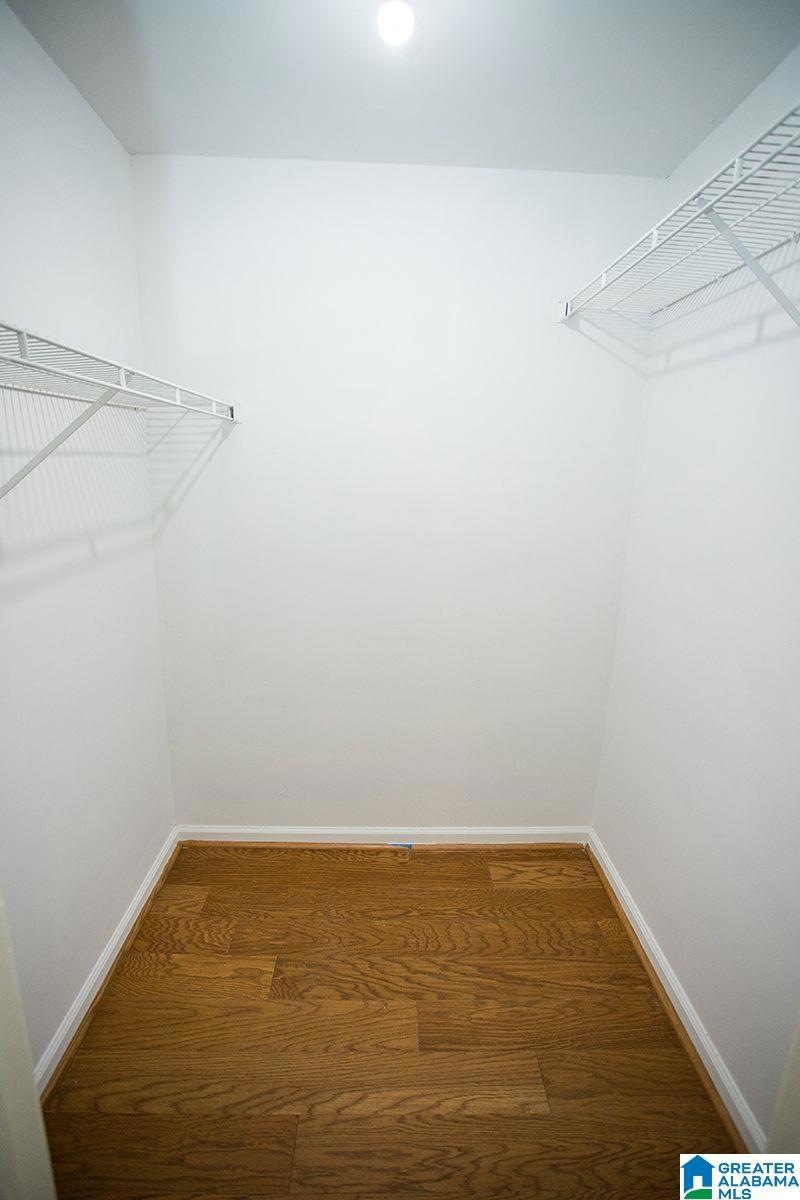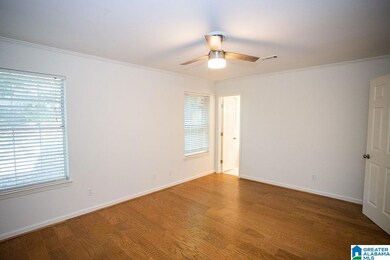
3001 O Connor Ct N Helena, AL 35080
Estimated Value: $270,000 - $303,000
Highlights
- Deck
- Wood Flooring
- Attic
- Helena Elementary School Rated 10
- Main Floor Primary Bedroom
- Stone Countertops
About This Home
As of September 2023**WELCOME TO YOUR NEW HOME** This beautiful home has been newly renovated! This is a 3 Bedroom, 2 Bathroom home, with the master on the main and the other 2 bedrooms upstairs. When you walk in the front door you can see the large open floor plan with the Living Room, Dining Room, and Kitchen. It's big and open and flows well. Great for having friends over. The kitchen is updated with new granite and new back splash and new appliances and new paint. The master bathroom has also been updated with new shower and granite dual sinks. Also has new paint and fixtures through out the house. Do not miss the BIG deck and firepit area just waiting for you to roast marshmallows! And have you seen the backyard?? It's HUGE! Great for the fur babies! All this in a great location in Helena with Great Helena Schools. Close to 31 and I-65, close to work and school and shopping and restaurants. DO NOT MISS this move in ready home waiting for you!
Home Details
Home Type
- Single Family
Est. Annual Taxes
- $900
Year Built
- Built in 1988
Lot Details
- 0.26 Acre Lot
- Fenced Yard
Home Design
- Slab Foundation
- Wood Siding
Interior Spaces
- 1.5-Story Property
- Wood Burning Fireplace
- Fireplace Features Masonry
- Great Room with Fireplace
- Utility Room Floor Drain
- Pull Down Stairs to Attic
Kitchen
- Electric Cooktop
- Built-In Microwave
- Dishwasher
- Stone Countertops
Flooring
- Wood
- Carpet
- Tile
Bedrooms and Bathrooms
- 3 Bedrooms
- Primary Bedroom on Main
- 2 Full Bathrooms
- Bathtub and Shower Combination in Primary Bathroom
Laundry
- Laundry Room
- Laundry on main level
- Electric Dryer Hookup
Parking
- Attached Garage
- 2 Carport Spaces
- Garage on Main Level
- Driveway
- On-Street Parking
Outdoor Features
- Deck
- Patio
- Porch
Schools
- Helena Elementary And Middle School
- Helena High School
Utilities
- Central Heating and Cooling System
- Underground Utilities
- Electric Water Heater
Community Details
- $30 Other Monthly Fees
Listing and Financial Details
- Visit Down Payment Resource Website
- Tax Lot 77
- Assessor Parcel Number 13-8-27-2-002-077.000
Ownership History
Purchase Details
Home Financials for this Owner
Home Financials are based on the most recent Mortgage that was taken out on this home.Purchase Details
Home Financials for this Owner
Home Financials are based on the most recent Mortgage that was taken out on this home.Purchase Details
Home Financials for this Owner
Home Financials are based on the most recent Mortgage that was taken out on this home.Purchase Details
Home Financials for this Owner
Home Financials are based on the most recent Mortgage that was taken out on this home.Purchase Details
Home Financials for this Owner
Home Financials are based on the most recent Mortgage that was taken out on this home.Purchase Details
Purchase Details
Home Financials for this Owner
Home Financials are based on the most recent Mortgage that was taken out on this home.Similar Homes in the area
Home Values in the Area
Average Home Value in this Area
Purchase History
| Date | Buyer | Sale Price | Title Company |
|---|---|---|---|
| Kirby Charnita Knight | $280,000 | None Listed On Document | |
| Williams Jessica A | $195,000 | None Listed On Document | |
| Nicol Daniel P | $60,000 | None Available | |
| Peeks Shawn | $147,500 | None Available | |
| Sabinske Robert Fred | $112,500 | -- | |
| Keziah Laura W | -- | -- | |
| Keziah Michael S | $99,900 | -- |
Mortgage History
| Date | Status | Borrower | Loan Amount |
|---|---|---|---|
| Open | Kirby Charnita Knight | $210,000 | |
| Previous Owner | Nicol Daniel | $131,250 | |
| Previous Owner | Nicol Daniel P | $90,000 | |
| Previous Owner | Peeks Shawn | $145,221 | |
| Previous Owner | Sabinske Robert Fred | $110,761 | |
| Previous Owner | Keziah Michael S | $10,036 | |
| Previous Owner | Keziah Michael S | $97,551 |
Property History
| Date | Event | Price | Change | Sq Ft Price |
|---|---|---|---|---|
| 09/05/2023 09/05/23 | Sold | $280,000 | -1.8% | $156 / Sq Ft |
| 08/04/2023 08/04/23 | For Sale | $285,000 | -- | $159 / Sq Ft |
Tax History Compared to Growth
Tax History
| Year | Tax Paid | Tax Assessment Tax Assessment Total Assessment is a certain percentage of the fair market value that is determined by local assessors to be the total taxable value of land and additions on the property. | Land | Improvement |
|---|---|---|---|---|
| 2024 | $2,495 | $50,920 | $0 | $0 |
| 2023 | $1,010 | $20,620 | $0 | $0 |
| 2022 | $913 | $18,640 | $0 | $0 |
| 2021 | $838 | $17,100 | $0 | $0 |
| 2020 | $801 | $16,340 | $0 | $0 |
| 2019 | $747 | $15,240 | $0 | $0 |
| 2017 | $710 | $14,480 | $0 | $0 |
| 2015 | $685 | $13,980 | $0 | $0 |
| 2014 | $634 | $13,780 | $0 | $0 |
Agents Affiliated with this Home
-
Nathan Mieure
N
Seller's Agent in 2023
Nathan Mieure
EXIT Realty Cahaba
(205) 601-6638
8 in this area
51 Total Sales
-
Susan Wiggonton

Buyer's Agent in 2023
Susan Wiggonton
Keller Williams Metro South
(205) 837-4228
10 in this area
102 Total Sales
Map
Source: Greater Alabama MLS
MLS Number: 1361825
APN: 13-8-27-2-002-077-000
- 231 Hickory Point Ln
- 617 Windmill Cir
- 203 Rocky Ridge Dr
- 2200 Amberley Woods Terrace
- 2325 Kala St
- 1224 Amberley Woods Dr
- 1117 Amberley Woods Dr
- 1914 Highway 58
- 8365 Wynwood Cir
- 5165 Hwy 17
- 1720 Fieldstone Cir
- 105 Acorn Cir
- 2032 Ashley Brook Way
- 0 Wyndham Pkwy
- 5225 Wade St
- 421 Wishford Cir
- 429 Wishford Cir
- 186 Barimore Blvd
- 194 Barimore Blvd
- 190 Barimore Blvd
- 3001 O Connor Ct N
- 3003 O Connor Ct N
- 2719 Braelinn Pkwy N
- 2800 Saint Patrick Place N
- 3005 O Connor Ct N
- 2717 Braelinn Pkwy N
- 2801 Saint Patrick Place N
- 3000 O Connor Ct N
- 2802 Saint Patrick Place N
- 2726 Braelinn Pkwy N
- 3007 O Connor Ct N
- 2803 Saint Patrick Place N
- 2803 St Patrick Place
- 2715 Braelinn Pkwy N
- 3002 O Connor Ct N
- 2805 Saint Patrick Place N
- 2804 Saint Patrick Place N
- 3009 O Connor Ct N
- 2911 Dublin Dr N
- 2724 Braelinn Pkwy N

