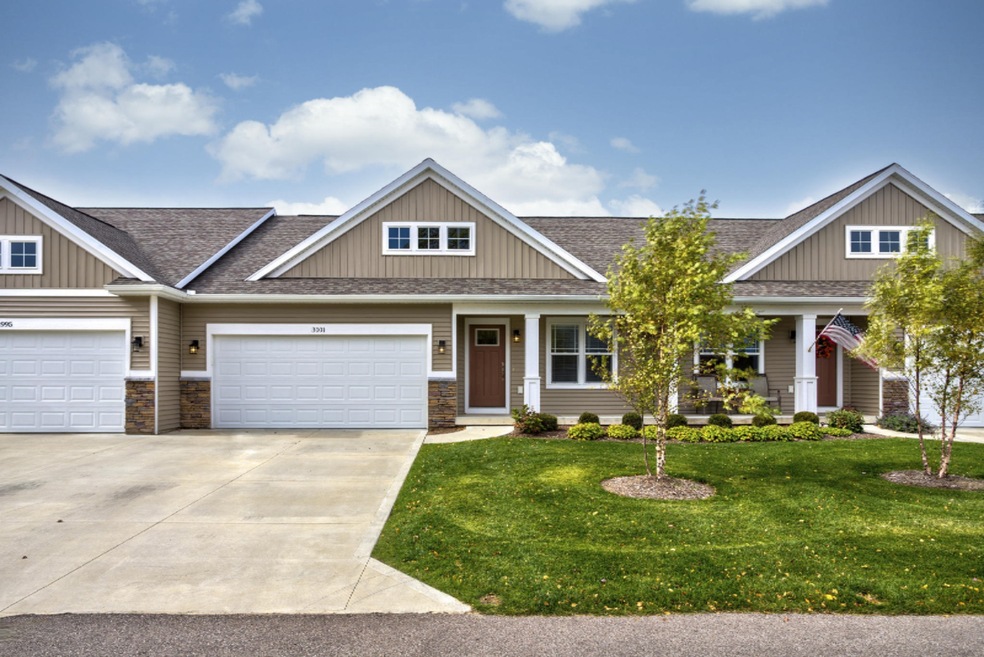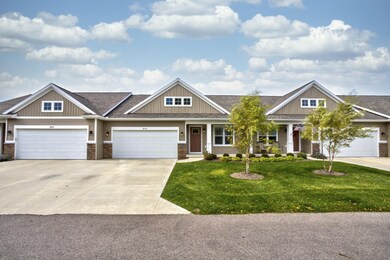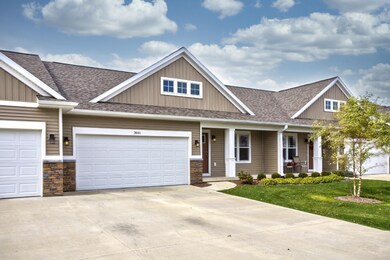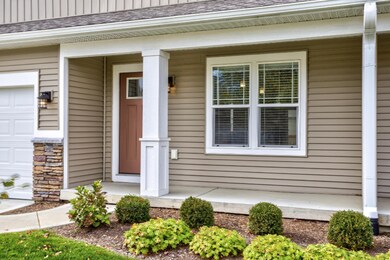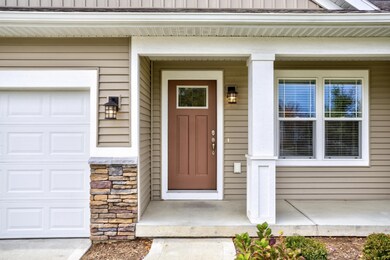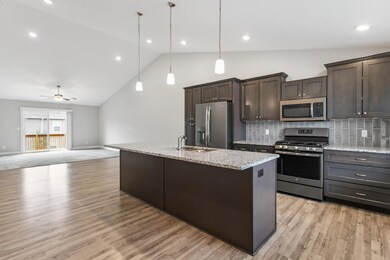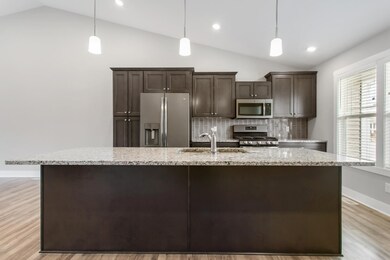
3001 Raspberry Ln Unit 60 Holland, MI 49424
Highlights
- Deck
- Porch
- Eat-In Kitchen
- Harbor Lights Middle School Rated A-
- 2 Car Attached Garage
- Patio
About This Home
As of November 2020Presenting an immaculate 2 bed, 2.5 bath condo that feels brand new inside! With over 1,800 square feet, this condo has plenty of living space, AND a finished walkout lower level. The eye-catching kitchen features unique, vertical tile backsplash, granite countertops, and trendy grey cabinets that are soft close. The General Electric brand appliances are all dark stainless steel with a gas stove. The sizable island can fit 4 bar stools and has plenty of storage space for all your pots and pans. The condo has been tastefully painted throughout, and has laminate wood floors. The Master bedroom ensuite has double sinks, a low threshold shower, and a walk-in closet. Laundry is conveniently located on the main level, and the condo comes with like new Maytag washer & dryer. The 2 stall garage is outfitted with peg boards for tools. Enjoy the outdoors from your patio, or your deck. The location is walking distance to shopping and restaurants, and a short drive to the beach. With this condo, you won't have to worry about purchasing blinds or your washer/dryer. It is truly move-in ready!
Property Details
Home Type
- Condominium
Est. Annual Taxes
- $3,224
Year Built
- Built in 2017
Lot Details
- Private Entrance
- Shrub
- Sprinkler System
HOA Fees
- $190 Monthly HOA Fees
Parking
- 2 Car Attached Garage
- Garage Door Opener
Home Design
- Composition Roof
- Vinyl Siding
Interior Spaces
- 1,837 Sq Ft Home
- 1-Story Property
- Ceiling Fan
- Low Emissivity Windows
- Insulated Windows
- Living Room
- Dining Area
- Laminate Flooring
Kitchen
- Eat-In Kitchen
- Oven
- Range
- Dishwasher
- Kitchen Island
- Disposal
Bedrooms and Bathrooms
- 2 Bedrooms | 1 Main Level Bedroom
Laundry
- Laundry on main level
- Dryer
- Washer
Basement
- Walk-Out Basement
- Basement Fills Entire Space Under The House
Outdoor Features
- Deck
- Patio
- Porch
Location
- Mineral Rights Excluded
Utilities
- Forced Air Heating and Cooling System
- Heating System Uses Natural Gas
- Natural Gas Water Heater
Community Details
Overview
- $380 HOA Transfer Fee
Pet Policy
- Pets Allowed
Map
Similar Homes in Holland, MI
Home Values in the Area
Average Home Value in this Area
Property History
| Date | Event | Price | Change | Sq Ft Price |
|---|---|---|---|---|
| 11/13/2020 11/13/20 | Sold | $230,000 | 0.0% | $125 / Sq Ft |
| 10/16/2020 10/16/20 | Pending | -- | -- | -- |
| 10/15/2020 10/15/20 | For Sale | $229,900 | +8.4% | $125 / Sq Ft |
| 03/12/2019 03/12/19 | Sold | $212,000 | -3.6% | $119 / Sq Ft |
| 01/23/2019 01/23/19 | Pending | -- | -- | -- |
| 08/06/2018 08/06/18 | For Sale | $219,900 | -- | $124 / Sq Ft |
Source: Southwestern Michigan Association of REALTORS®
MLS Number: 20043576
- 12874 Colebrooke Ct
- 12890 Riley St
- 2556 van Ommen Dr
- 2759 132nd Ave
- 13311 Wurtsboro Dr
- 12238 Riley St
- 2583 E Pine Ln
- 121 Elm Ln
- 137 Liberty St
- Lot 2 Union St
- Lot 3/4 Union St
- 3329 120th Ave
- 11833 Willow Wood N Unit 78
- 3717 Beeline Rd
- 179 Bluefield Dr Unit 6
- 333 E Lakewood Blvd Unit 87
- 333 E Lakewood Blvd Unit 203
- 333 E Lakewood Blvd Unit 376
- 594 136th Ave
- 12580 Quincy St
