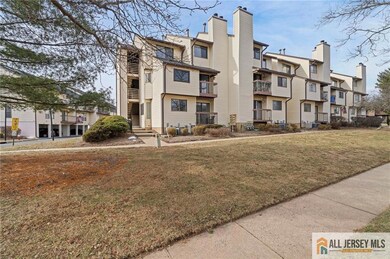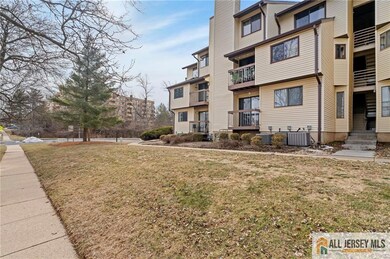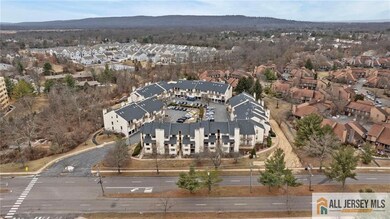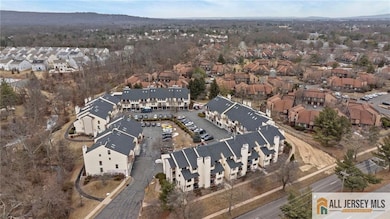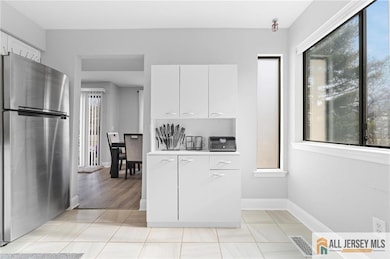3001 Revere Ct Unit 30011 Hillsborough, NJ 08844
Highlights
- In Ground Pool
- Clubhouse
- Granite Countertops
- Hillsborough High School Rated A
- End Unit
- Tennis Courts
About This Home
Largest model in the community with an assigned carport! Welcome to this beautifully updated 2-bedroom, 2 full-bath rental in the highly sought-after Brookview community in Hillsborough! This spacious home features an open-concept living and dining area filled with natural light, perfect for entertaining or relaxing. Each bedroom is HUGE, large enough to fit a king size bed with two end tables, and has custom built-ins in the closets. The house is freshly painted, has all new doors, new sterling oak luxury vinyl flooring, and recessed lighting with dimmers throughout! The popcorn ceiling was removed to give this home a modern, clean look! *newer AC, furncae, HWH *The updated kitchen boasts white cabinetry, sleek granite countertops, a marble backsplash, and stainless-steel appliances, making meal prep a breeze. The primary suite offers a generous layout, a private balcony, large walk-in closet, a large second closet, and an updated en-suite bath. A second bedroom and full bath provide comfortable accommodations for guests or a home office. Enjoy your morning coffee or unwind on two private balconies, adding outdoor living space to both levels. Additional perks include a covered carport for convenient parking, a LARGE storage area, and in-unit laundry for convenience. ONLY one mile to Hillsborough High School, Shoprite, the farmers market, and highway 206 for all of your shopping needs! Association amenities: include a pool, tennis courts, walking paths, clubhouse, snow/garbage/recycling removal. Sewer bill and HOA fee is included in the rent. NO PETS. Landlord can accommodate a quick move in.
Townhouse Details
Home Type
- Townhome
Year Built
- Built in 1987
Lot Details
- 399 Sq Ft Lot
- End Unit
Parking
- 1 Car Garage
- 1 Attached Carport Space
- Open Parking
- Assigned Parking
Interior Spaces
- 1,220 Sq Ft Home
- 2-Story Property
- Wood Burning Fireplace
- Living Room
- Formal Dining Room
Kitchen
- Electric Oven or Range
- Stove
- Dishwasher
- Granite Countertops
Flooring
- Ceramic Tile
- Vinyl
Bedrooms and Bathrooms
- 2 Bedrooms
- Walk-In Closet
- 2 Full Bathrooms
- Bidet
Laundry
- Laundry Room
- Washer and Dryer
Basement
- Partial Basement
- Basement Storage
Pool
- In Ground Pool
Utilities
- Forced Air Heating System
- Vented Exhaust Fan
- Gas Water Heater
Listing and Financial Details
- Tenant pays for cable TV, electricity, gas, water
Community Details
Overview
- Brookview Bldg 30 Clstr Subdivision
- The community has rules related to vehicle restrictions
Amenities
- Clubhouse
Recreation
- Tennis Courts
- Community Pool
- Bike Trail
Pet Policy
- No Pets Allowed
Map
Source: All Jersey MLS
MLS Number: 2561563M
APN: 10 00163-0005-30011-0000-CONDO
- 3023 Revere Ct
- 911 Renate Dr Unit 1
- 3522 Richmond Ct
- 913 Renate Dr Unit 2
- 295 Gemini Dr Unit 3D
- 798 Eves Dr Unit 3G
- 4133 Bloomingdale Dr
- 507 Windsor Ct
- 807 Eves Drive2h C7008 Unit 2H
- 806 Eves Dr Unit 3E
- 597 Auten Rd Unit 6
- 3934 Bloomingdale Dr Unit 4
- 3631 Bloomingdale Dr Unit 31
- 300 Gemini Dr Unit 1C
- 59 Taurus Dr Unit C1
- 59 Taurus Dr Unit 1C
- 913 B1 Merritt Dr Unit B1
- 2844 Bloomingdale Dr
- 19 Wesley Rd
- 7 Rine Rd

