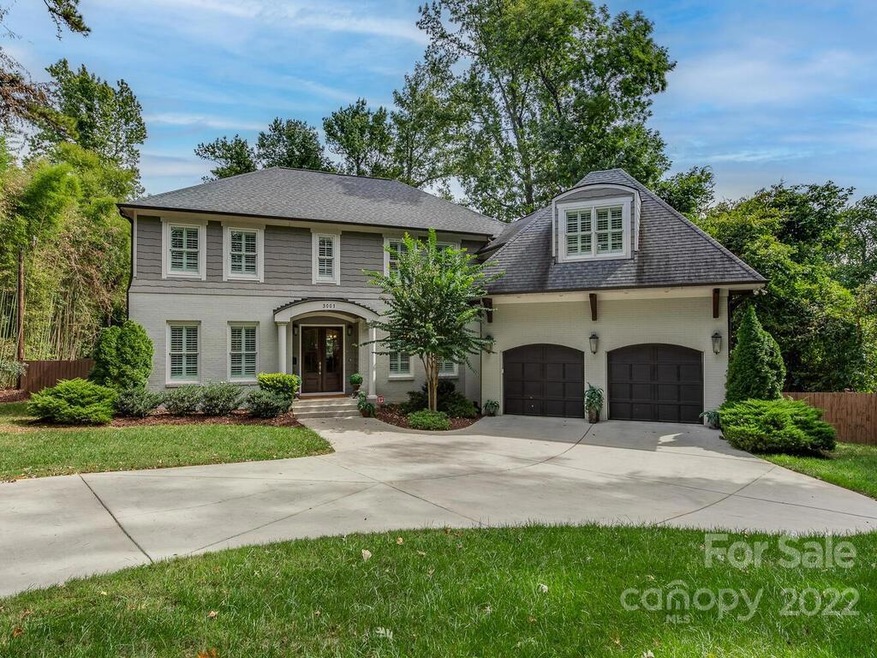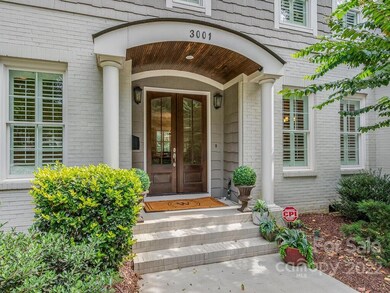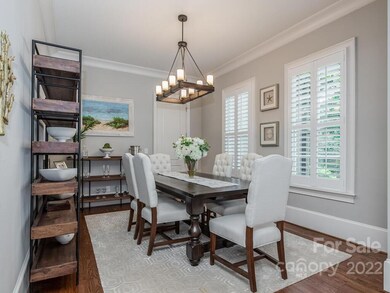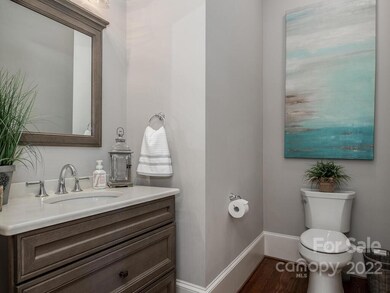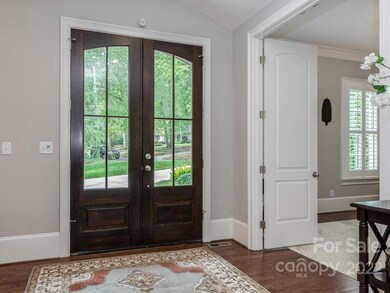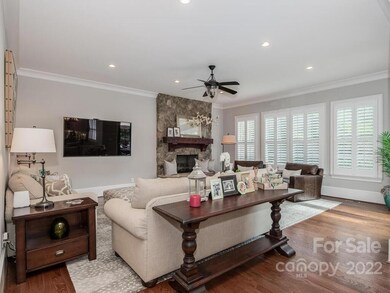
3001 Robin Rd Charlotte, NC 28211
Providence Park NeighborhoodEstimated Value: $1,555,000 - $1,717,154
Highlights
- Deck
- Marble Flooring
- No HOA
- Myers Park High Rated A
- Traditional Architecture
- Front Porch
About This Home
As of December 2022Don't miss this IMMACULATE 2014 build in popular Cotswold/Providence Park… No stone left unturned!
Enter through the bright and airy foyer with barrel ceilings. Study/office or 5th bedroom on main level with private bath. Large great room with stone fireplace opens to a spacious breakfast area and designer kitchen with Thermador appliances, double ovens, gas cooktop, microwave drawer and island. Primary Bedroom with Marble Bath, Cast-Iron Soaking Tub, dual vanity and walk in closet. Custom laundry room with sink and closet. Secondary bedrooms are en-suite. Bonus room. Private deck and fenced in backyard. Plantation shutters and wonderful natural light. Ample storage and so much more! Walkable to dining and retail.
Schedule your showing today!
Last Agent to Sell the Property
COMPASS Brokerage Email: ashley.pizzo@compass.com License #102384 Listed on: 10/06/2022

Home Details
Home Type
- Single Family
Est. Annual Taxes
- $8,841
Year Built
- Built in 2014
Lot Details
- 0.33 Acre Lot
- Fenced
- Irrigation
- Property is zoned R3
Parking
- 2 Car Attached Garage
Home Design
- Traditional Architecture
- Four Sided Brick Exterior Elevation
Interior Spaces
- 2-Story Property
- Ceiling Fan
- Great Room with Fireplace
- Crawl Space
- Pull Down Stairs to Attic
- Electric Dryer Hookup
Kitchen
- Built-In Self-Cleaning Convection Oven
- Gas Cooktop
- Range Hood
- Microwave
- Plumbed For Ice Maker
- Dishwasher
- Disposal
Flooring
- Wood
- Marble
- Tile
Bedrooms and Bathrooms
Outdoor Features
- Deck
- Front Porch
Schools
- Cotswold Elementary School
- Alexander Graham Middle School
- Myers Park High School
Utilities
- Forced Air Zoned Heating and Cooling System
- Heating System Uses Natural Gas
- Gas Water Heater
- Cable TV Available
Community Details
- No Home Owners Association
- Cotswold Subdivision
Listing and Financial Details
- Assessor Parcel Number 185-021-10
Ownership History
Purchase Details
Home Financials for this Owner
Home Financials are based on the most recent Mortgage that was taken out on this home.Purchase Details
Home Financials for this Owner
Home Financials are based on the most recent Mortgage that was taken out on this home.Purchase Details
Home Financials for this Owner
Home Financials are based on the most recent Mortgage that was taken out on this home.Purchase Details
Similar Homes in Charlotte, NC
Home Values in the Area
Average Home Value in this Area
Purchase History
| Date | Buyer | Sale Price | Title Company |
|---|---|---|---|
| Bailey Denise Lynne | $1,370,000 | -- | |
| Winters Greg H | $805,000 | The Title Co Of North Caroli | |
| New Classic Homes Llc | $265,000 | None Available | |
| Green Barbara G | $115,000 | -- |
Mortgage History
| Date | Status | Borrower | Loan Amount |
|---|---|---|---|
| Open | Bailey Denise Lynne | $1,096,000 | |
| Previous Owner | Winters Greg H | $227,000 | |
| Previous Owner | Winters Greg H | $417,000 | |
| Previous Owner | New Classic Homes Llc | $350,000 | |
| Previous Owner | Green Robert C | $65,000 |
Property History
| Date | Event | Price | Change | Sq Ft Price |
|---|---|---|---|---|
| 12/09/2022 12/09/22 | Sold | $1,370,000 | -1.8% | $372 / Sq Ft |
| 10/06/2022 10/06/22 | For Sale | $1,395,000 | -- | $379 / Sq Ft |
Tax History Compared to Growth
Tax History
| Year | Tax Paid | Tax Assessment Tax Assessment Total Assessment is a certain percentage of the fair market value that is determined by local assessors to be the total taxable value of land and additions on the property. | Land | Improvement |
|---|---|---|---|---|
| 2023 | $8,841 | $1,186,400 | $400,000 | $786,400 |
| 2022 | $8,314 | $848,500 | $250,000 | $598,500 |
| 2021 | $8,303 | $848,500 | $250,000 | $598,500 |
| 2020 | $8,295 | $848,500 | $250,000 | $598,500 |
| 2019 | $8,280 | $972,000 | $250,000 | $722,000 |
| 2018 | $8,429 | $636,900 | $148,800 | $488,100 |
| 2017 | $8,307 | $636,900 | $148,800 | $488,100 |
| 2016 | $8,298 | $636,900 | $148,800 | $488,100 |
| 2015 | $8,286 | $235,200 | $148,800 | $86,400 |
| 2014 | $3,083 | $235,200 | $148,800 | $86,400 |
Agents Affiliated with this Home
-
Ashley Pizzo

Seller's Agent in 2022
Ashley Pizzo
COMPASS
(704) 756-8654
1 in this area
127 Total Sales
-
Tracey Cook

Seller Co-Listing Agent in 2022
Tracey Cook
COMPASS
(704) 236-1135
1 in this area
145 Total Sales
-
Lisa Nguyen

Buyer's Agent in 2022
Lisa Nguyen
Southern Nest Realty Inc
(704) 470-5130
1 in this area
45 Total Sales
Map
Source: Canopy MLS (Canopy Realtor® Association)
MLS Number: 3909907
APN: 185-021-10
- 2933 Robin Rd
- 1321 Ferncliff Rd
- 1017 Andover Rd
- 3131 Providence Rd Unit 1B
- 3131 Providence Rd Unit 1A
- 2823 Providence Rd Unit 143
- 2823 Providence Rd Unit 156
- 3200 Providence Rd Unit 1B
- 3200 Providence Rd Unit 1A
- 4467 Woodlark Ln
- 4232 Randolph Rd
- 4147 Chelmsford Rd
- 1628 Ferncliff Rd
- 1632 Ferncliff Rd
- 1640 Ferncliff Rd
- 1636 Ferncliff Rd
- 106 Hunter Ln
- 2836 Kenwood Sharon Ln
- 3030 Brookridge Ln
- 3501 Providence Rd
- 3001 Robin Rd
- 2941 Robin Rd
- 3011 Robin Rd
- 401 Westbury Rd
- 3019 Robin Rd
- 3007 Robin Rd
- 3015 Robin Rd
- 400 Westbury Rd
- 417 Westbury Rd
- 3023 Robin Rd
- 416 Westbury Rd
- 3024 Robin Rd
- 424 Westbury Rd
- 422 Westbury Rd
- 429 Westbury Rd
- 4625 Montclair Ave
- 4701 Montclair Ave
- 428 Westbury Rd
- 4619 Montclair Ave
- 4715 Montclair Ave
