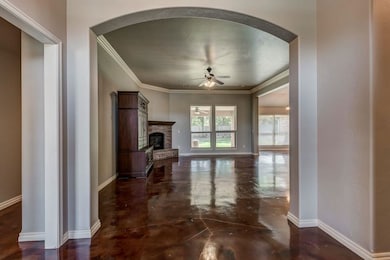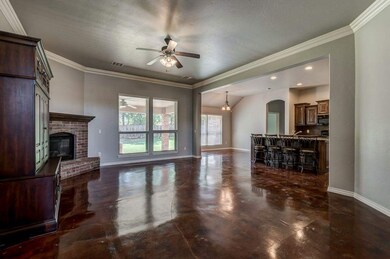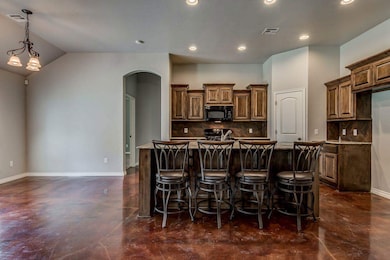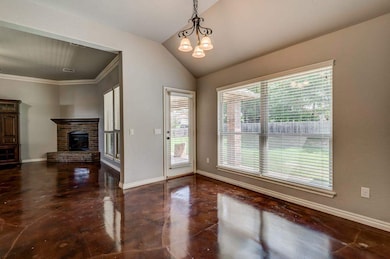
3001 S Eagle Summit Dr Stillwater, OK 74074
Highlights
- 3 Car Attached Garage
- Brick Veneer
- Home Security System
- Sangre Ridge Elementary School Rated A
- Patio
- 1-Story Property
About This Home
As of March 2025Welcome home! This spacious 4-bedroom, 2.5-bathroom residence with a 3-car garage is ideally situated on a generous corner lot in the Eagle Summit Addition in Southwest Stillwater. Built by Todd Kraybill, featuring an open floor plan with split bedrooms, a host of modern amenities including a storm shelter, motion detection security, and a Nest thermostat, this home is designed for modern living. The living, dining, and kitchen areas flow seamlessly together, enhanced by a large eat-at bar and a walk-in pantry, making it ideal for entertaining. The primary suite is located at the back of the home with dual sinks, a soaker tub, private toilet, walk-in shower, and a spacious closet that conveniently connects to the laundry room. Three additional bedrooms share a well-appointed full bathroom. With ample living space and storage, landscaping complete with rubber mulch, and a private backyard with a covered patio, this well-maintained home is move-in ready and ready for it’s next new owners.
Last Agent to Sell the Property
RE/MAX Signature License #179174 Listed on: 01/07/2025

Home Details
Home Type
- Single Family
Est. Annual Taxes
- $4,013
Year Built
- Built in 2009
Lot Details
- Wood Fence
- Back Yard Fenced
- Sprinkler System
HOA Fees
- $200 Monthly HOA Fees
Home Design
- Brick Veneer
- Slab Foundation
- Composition Roof
Interior Spaces
- 2,216 Sq Ft Home
- 1-Story Property
- Gas Log Fireplace
- Window Treatments
- Home Security System
Kitchen
- Oven
- Range
- Microwave
- Dishwasher
- Disposal
Bedrooms and Bathrooms
- 4 Bedrooms
Parking
- 3 Car Attached Garage
- Garage Door Opener
Outdoor Features
- Patio
- Storm Cellar or Shelter
Utilities
- Forced Air Heating and Cooling System
- Heating System Uses Natural Gas
Ownership History
Purchase Details
Home Financials for this Owner
Home Financials are based on the most recent Mortgage that was taken out on this home.Purchase Details
Home Financials for this Owner
Home Financials are based on the most recent Mortgage that was taken out on this home.Purchase Details
Purchase Details
Home Financials for this Owner
Home Financials are based on the most recent Mortgage that was taken out on this home.Purchase Details
Similar Homes in Stillwater, OK
Home Values in the Area
Average Home Value in this Area
Purchase History
| Date | Type | Sale Price | Title Company |
|---|---|---|---|
| Warranty Deed | $368,000 | Community Escrow & Title | |
| Warranty Deed | $255,000 | None Available | |
| Warranty Deed | $234,000 | -- | |
| Warranty Deed | $240,500 | -- | |
| Warranty Deed | $34,000 | None Available |
Mortgage History
| Date | Status | Loan Amount | Loan Type |
|---|---|---|---|
| Open | $312,800 | New Conventional | |
| Previous Owner | $235,745 | FHA | |
| Previous Owner | $188,000 | Commercial |
Property History
| Date | Event | Price | Change | Sq Ft Price |
|---|---|---|---|---|
| 03/26/2025 03/26/25 | Sold | $368,500 | -1.7% | $166 / Sq Ft |
| 03/07/2025 03/07/25 | Pending | -- | -- | -- |
| 01/07/2025 01/07/25 | For Sale | $374,900 | +1.9% | $169 / Sq Ft |
| 09/29/2023 09/29/23 | Sold | $368,000 | 0.0% | $166 / Sq Ft |
| 08/24/2023 08/24/23 | Pending | -- | -- | -- |
| 08/18/2023 08/18/23 | For Sale | $368,000 | +44.3% | $166 / Sq Ft |
| 08/22/2014 08/22/14 | Sold | $255,000 | -1.5% | $115 / Sq Ft |
| 07/10/2014 07/10/14 | Pending | -- | -- | -- |
| 06/13/2014 06/13/14 | For Sale | $259,000 | -- | $117 / Sq Ft |
Tax History Compared to Growth
Tax History
| Year | Tax Paid | Tax Assessment Tax Assessment Total Assessment is a certain percentage of the fair market value that is determined by local assessors to be the total taxable value of land and additions on the property. | Land | Improvement |
|---|---|---|---|---|
| 2024 | $4,021 | $39,547 | $4,845 | $34,702 |
| 2023 | $4,021 | $32,795 | $3,786 | $29,009 |
| 2022 | $3,122 | $31,840 | $4,052 | $27,788 |
| 2021 | $2,967 | $30,913 | $3,846 | $27,067 |
| 2020 | $2,878 | $30,012 | $3,838 | $26,174 |
| 2019 | $2,851 | $29,139 | $3,730 | $25,409 |
| 2018 | $2,761 | $28,291 | $3,659 | $24,632 |
| 2017 | $2,673 | $27,466 | $3,990 | $23,476 |
| 2016 | $2,730 | $27,466 | $3,990 | $23,476 |
| 2015 | $2,873 | $27,466 | $3,990 | $23,476 |
| 2014 | $2,898 | $27,466 | $3,990 | $23,476 |
Agents Affiliated with this Home
-
Brooke Stuart

Seller's Agent in 2025
Brooke Stuart
RE/MAX
(405) 612-5733
103 Total Sales
-
Erin Martens

Buyer's Agent in 2025
Erin Martens
Real Estate Connections GK, LLC
(405) 385-9227
53 Total Sales
-
Tiffany Aranda

Seller's Agent in 2014
Tiffany Aranda
REAL ESTATE PROFESSIONALS
(405) 714-1214
297 Total Sales
-
C
Buyer's Agent in 2014
Cari Ritchey
Fisher Provence, REALTORS
Map
Source: Stillwater Board of REALTORS®
MLS Number: 131221
APN: 600074707
- 3412 W 29th Ave
- 3215 S Sawgrass St
- 2619 S Black Oak Dr
- 2816 S Pioneer Trail
- 3314 S Sawgrass St
- 3326 S Sawgrass St
- 812 W 32nd Ave
- 2415 S Eunice St
- 2711 S Quail Ridge St
- 31 Yellow Brick Dr
- 3607 S Fountain View Dr
- 3701 W Bristol Ave Unit 3703 W Bristol Avenu
- 4016 W Deer Crossing Dr
- 3619 W Bristol Ave Unit 3621 W Bristol Avenu
- 3707 W Bristol Ave Unit 3709 W Bristol Avenu
- 3711 S Fountain View Dr
- 2416 S Tanglewood Cir
- 3806 W Eagle Creek Ave
- 3610 S Woodstone Dr
- 1913 S Devin Lea St Unit 1915 S Devin Lea Str






