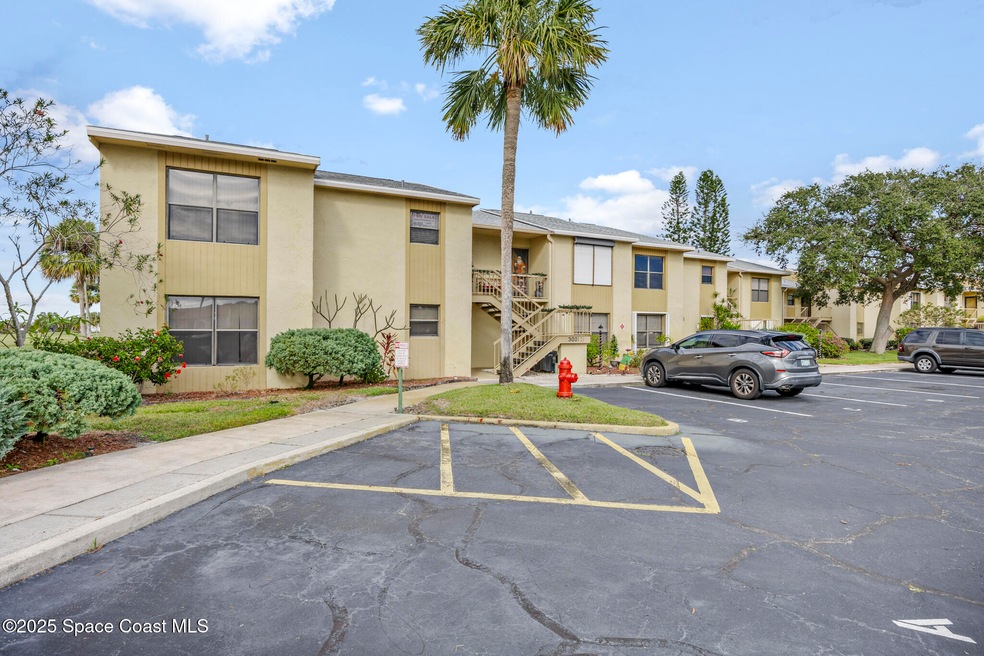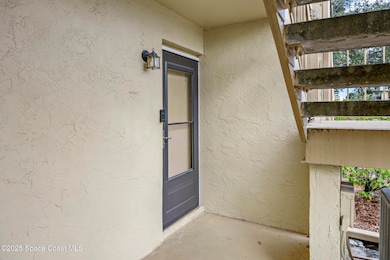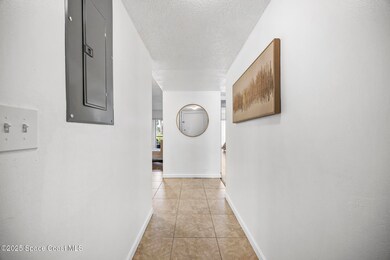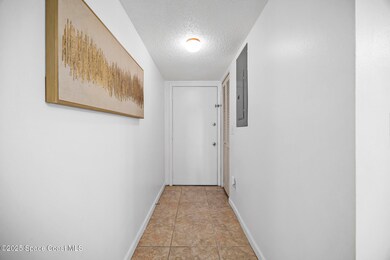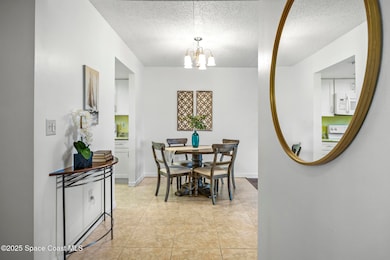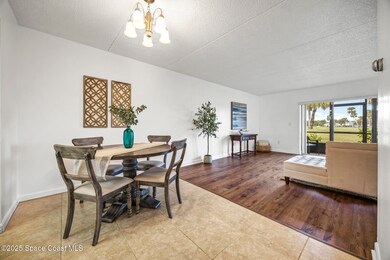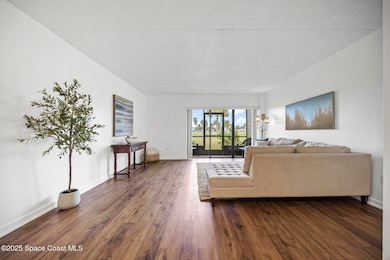3001 Sand Trap Ln Unit 3D Melbourne, FL 32935
Highlights
- Golf Course View
- Guest Parking
- South Facing Home
- Screened Porch
- Central Heating and Cooling System
- Stacked Washer and Dryer
About This Home
This unit is in the Phase II section of this community. Which is NOT a 55+ Community! This beautiful home is on the 1st floor and MOVE-IN Ready with a peaceful view of the golf course, updated bathrooms, kitchen and floors (no carpeting). The Primary bedroom is light and airy with so much natural light! The Primary bathroom has a shower (no tub) with granite counters on the vanity. The guest bath has a tub/shower combo with granite counters on the vanity as well! The screened porch on the back of the home is such a lovely spot to relax and enjoy the Florida weather (don't forget the stackable washer/dryer in the closet on the back porch, sure beats going to a communal laundry!)Roof 2021, Electrical Panel 11/2024 NEW A/C 2025, New windows installed in the front guest bedroom and kitchen 2025.The community amenities include, water, sewer, trash, cable, internet, pest control and building maintenance.Close to all major shopping and 20 minutes to the beaches!
Condo Details
Home Type
- Condominium
Est. Annual Taxes
- $596
Year Built
- Built in 1978
Lot Details
- South Facing Home
Home Design
- Asphalt
Interior Spaces
- 1,020 Sq Ft Home
- 1-Story Property
- Screened Porch
- Golf Course Views
- Stacked Washer and Dryer
Kitchen
- Electric Range
- Microwave
- Dishwasher
- Disposal
Bedrooms and Bathrooms
- 2 Bedrooms
- 2 Full Bathrooms
- Bathtub and Shower Combination in Primary Bathroom
Parking
- Guest Parking
- Assigned Parking
Schools
- Creel Elementary School
- Johnson Middle School
- Eau Gallie High School
Utilities
- Central Heating and Cooling System
- Cable TV Available
Listing and Financial Details
- Security Deposit $1,800
- Property Available on 5/29/25
- $50 Application Fee
- Assessor Parcel Number 27-37-07-00-00767.9-0000.00
Community Details
Overview
- Property has a Home Owners Association
- The 19Th Hole Association
- The 19Th Hole Condo Ph Ii Subdivision
Pet Policy
- Pet Deposit $350
- Breed Restrictions
Map
Source: Space Coast MLS (Space Coast Association of REALTORS®)
MLS Number: 1047474
APN: 27-37-07-00-00767.9-0000.00
- 2500 Eagle Dr Unit 4H
- 2601 Sand Trap Ln Unit 9B
- 2601 Sand Trap Ln Unit 9
- 2600 Bogey Ln Unit 2G
- 2601 Sand Trap Ln Unit 9E
- 2550 Eagle Dr Unit 3C
- 3001 Sand Trap Ln Unit 3B
- 3001 Sand Trap Ln Unit 3D
- 2801 Sand Trap Ln Unit 1C
- 241 Bristol Ct
- 151 Ulster Ln
- 216 Preston Ln
- 243 Cambridge Ln
- 250 Berkshire Ln
- 2245 Golf Isle Dr Unit 424
- 2245 Golf Isle Dr Unit 421
- 168 Ulster Ct
- 144 Berkshire Ln
- 2175 Golf Isle Dr Unit 1022
- 2125 Golf Isle Dr Unit 1421
