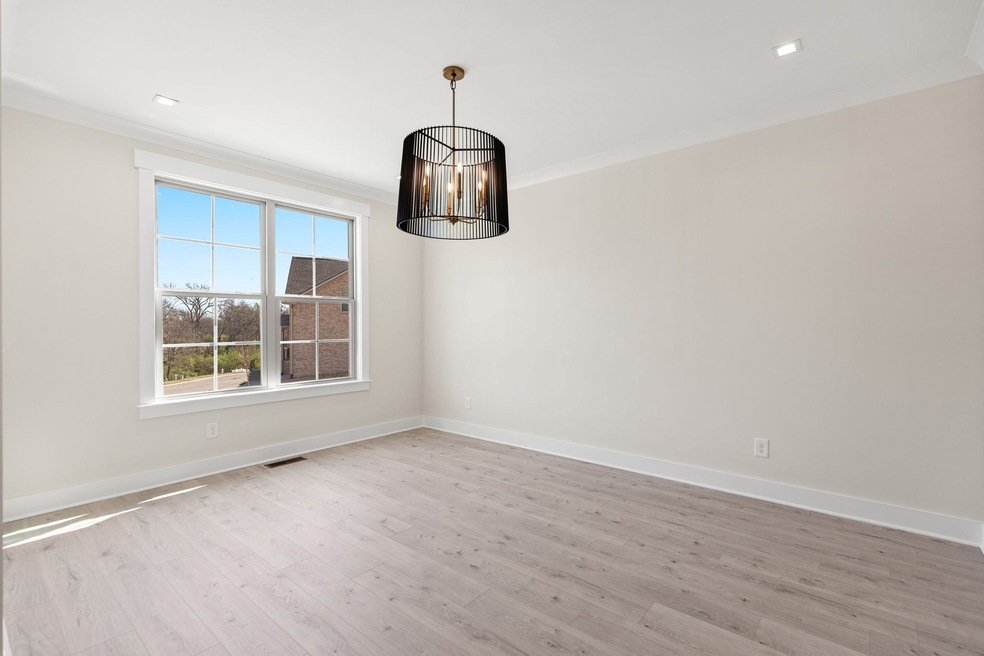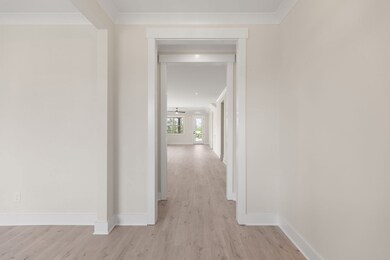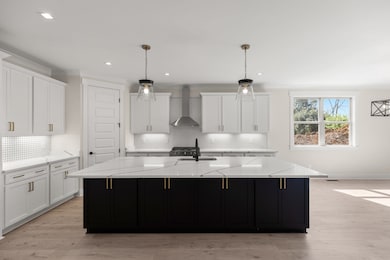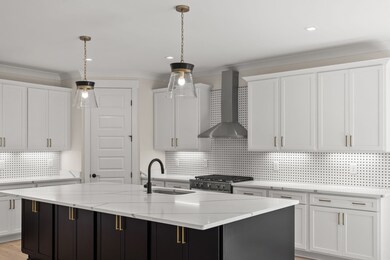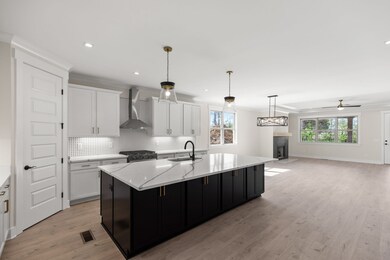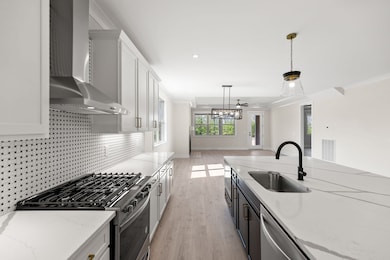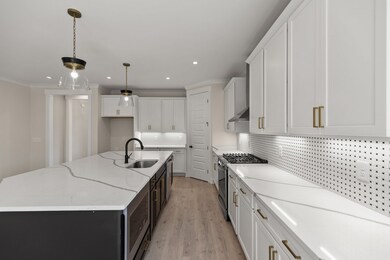3001 Sandstone Way Hendersonville, TN 37075
Estimated payment $5,003/month
Highlights
- Gated Community
- Clubhouse
- Living Room with Fireplace
- Jack Anderson Elementary School Rated A-
- Deck
- Traditional Architecture
About This Home
Gorgeous new construction in a beautiful gated community with pool and clubhouse! This 4 Bedroom, 3.5 bathroom all brick home backs to Bluegrass Yacht and Country Club golf course.with beautiful views. The first floor boasts a spacious open concept kitchen with a beautiful 10 foot island for easy entertaining, Quarts counter tops, custom tile backsplash, stainless steel appliances, gas range, under cabinet lighting and chimney hood. Primary bedroom is located on the first floor and includes a wonderful bathroom with a free standing soaking tub, glass enclosed separate shower and beautiful quartz counter tops. Large Separate dining room could also be used as a home office on the first floor. The second floor includes 3 large bedrooms with walk-in closets, 2 full baths, large bonus room and loft area. Enjoying your morning coffee on your peaceful covered back porch . HOA maintains all of your mowing, landscaping and irrigation system.
Listing Agent
Nashville Home Partners - KW Realty Brokerage Phone: 6153940111 License #269991 Listed on: 11/23/2025
Home Details
Home Type
- Single Family
Est. Annual Taxes
- $444
Year Built
- Built in 2025
Lot Details
- Irrigation
HOA Fees
- $219 Monthly HOA Fees
Parking
- 2 Car Attached Garage
- Front Facing Garage
- Garage Door Opener
- Driveway
Home Design
- Traditional Architecture
- Brick Exterior Construction
- Shingle Roof
Interior Spaces
- 3,852 Sq Ft Home
- Property has 2 Levels
- Ceiling Fan
- Gas Fireplace
- Entrance Foyer
- Great Room
- Living Room with Fireplace
- 2 Fireplaces
- Combination Dining and Living Room
- Interior Storage Closet
- Property Views
Kitchen
- Gas Oven
- Gas Range
- Microwave
- Dishwasher
- Kitchen Island
- Disposal
Flooring
- Wood
- Tile
Bedrooms and Bathrooms
- 4 Bedrooms | 1 Main Level Bedroom
- Walk-In Closet
- Double Vanity
Outdoor Features
- Deck
- Covered Patio or Porch
Schools
- Jack Anderson Elementary School
- Station Camp Middle School
- Station Camp High School
Utilities
- Two cooling system units
- Two Heating Systems
- Heating System Uses Natural Gas
- Underground Utilities
- Cable TV Available
Listing and Financial Details
- Property Available on 11/30/25
- Tax Lot 21
Community Details
Overview
- $300 One-Time Secondary Association Fee
- Association fees include recreation facilities
- Villages Of Stoneybrook Subdivision
Recreation
- Community Pool
- Trails
Additional Features
- Clubhouse
- Gated Community
Map
Home Values in the Area
Average Home Value in this Area
Tax History
| Year | Tax Paid | Tax Assessment Tax Assessment Total Assessment is a certain percentage of the fair market value that is determined by local assessors to be the total taxable value of land and additions on the property. | Land | Improvement |
|---|---|---|---|---|
| 2024 | $444 | $31,250 | $31,250 | $0 |
Property History
| Date | Event | Price | List to Sale | Price per Sq Ft |
|---|---|---|---|---|
| 11/23/2025 11/23/25 | Pending | -- | -- | -- |
| 11/23/2025 11/23/25 | For Sale | $898,804 | -- | $233 / Sq Ft |
Source: Realtracs
MLS Number: 3049979
APN: 145M C 04500
- 2068 Blackstone Dr
- 3017 Sandstone Way
- 2048 Blackstone Dr
- 207 Bixby Private Ln
- 320 Coronado Private Cir
- 1032 Golf Club Cir W
- 1224 Stop 30 Rd
- 1017 Golf Club Ln E
- 207 Charlotte Everly Cir
- 127 Fairways Dr
- 112 Sherbrooke Ln
- 149 Huntington Place
- 334 Cornelius Way
- 141 Saundersville Rd Unit 1402
- 141 Saundersville Rd Unit 1308
- 141 Saundersville Rd Unit 1405
- 388 Reddenwood Rd
- 352 Cornelius Way
- 117 Clubhouse Bay
- 120 Benjamin Ln
