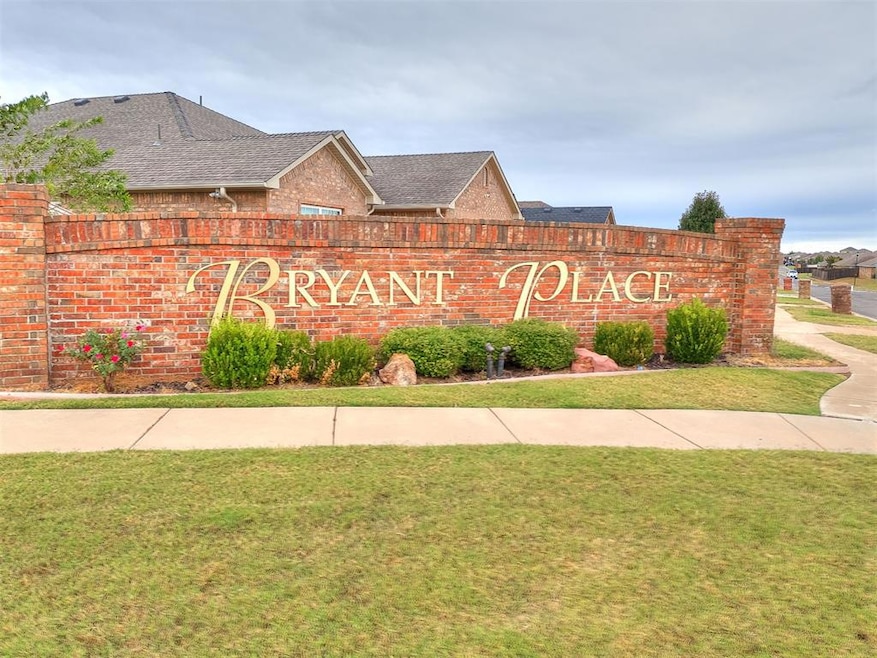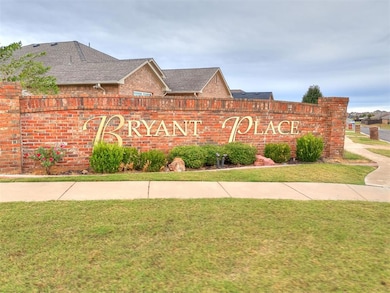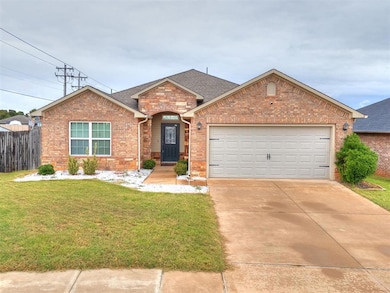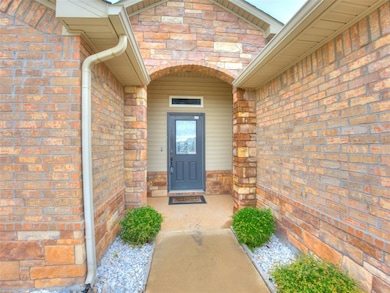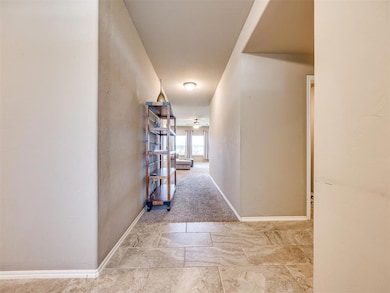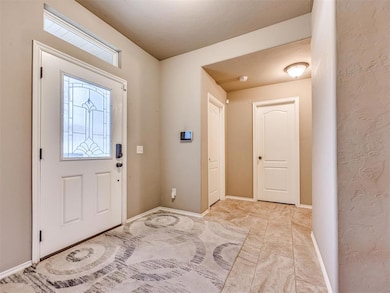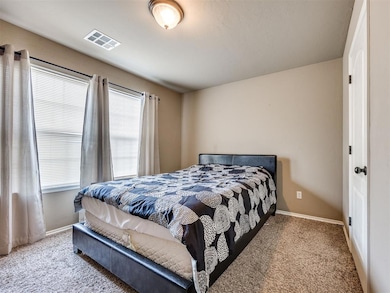3001 SE 95th St Moore, OK 73160
Bryant NeighborhoodEstimated payment $1,431/month
Highlights
- Traditional Architecture
- Covered Patio or Porch
- Laundry Room
- Corner Lot
- 2 Car Attached Garage
- 1-Story Property
About This Home
FORMER MODEL HOME-ONE OWNER-FULLY UPGRADED & PRICED ON THE LOWER END OF THE COMPS!!!!
Step into this beautiful one-owner home, originally built as the community's model home, showcasing several upgrades that you won't find in most of the homes in the area. Sitting on an oversized, corner lot just at the front of the community to offer ease of getting in and out to save you time. This split floor plan displays an open concept kitchen with granite countertops, upgraded backsplash, stainless steel appliances to include an upgraded dishwasher and stainless-steel refrigerator that stays with the home! This home also offers tons of storage, newer water heater replaced in 2023, a storm shelter in the garage, fully fenced yard, full guttering, full yard sprinkler system, an approx. 8ft x 6ft galvanized metal storage shed and a newer roof replaced in 2023. This smart home is equipped with exterior cameras, doorbell camera and smart thermostat so you can keep those utility bills at a minimum. (the equipment can stay if you choose to take over the Vivint contract agreement.)
The owner has had duct cleaning done professionally and regular termite treatment quarterly by X Factor.
Utilities are City of OKC for trash, water and sewer- ONG for gas and OG&E for Electric. Trash is every Friday and recycle is every other Friday. AT&T Fiber is available. Please call for a showing today!!!
Home Details
Home Type
- Single Family
Year Built
- Built in 2015
Lot Details
- 8,625 Sq Ft Lot
- South Facing Home
- Fenced
- Corner Lot
HOA Fees
- $13 Monthly HOA Fees
Parking
- 2 Car Attached Garage
Home Design
- Traditional Architecture
- Pillar, Post or Pier Foundation
- Brick Frame
- Composition Roof
- Stone
Interior Spaces
- 1,923 Sq Ft Home
- 1-Story Property
- Ceiling Fan
- Window Treatments
- Laundry Room
Kitchen
- Electric Oven
- Electric Range
- Free-Standing Range
Bedrooms and Bathrooms
- 4 Bedrooms
- 2 Full Bathrooms
Outdoor Features
- Covered Patio or Porch
- Outbuilding
- Rain Gutters
Schools
- Bryant Elementary School
- Central JHS Middle School
- Moore High School
Utilities
- Central Heating and Cooling System
Community Details
- Association fees include maintenance common areas
- Mandatory home owners association
Listing and Financial Details
- Legal Lot and Block 001 / 001
Map
Home Values in the Area
Average Home Value in this Area
Tax History
| Year | Tax Paid | Tax Assessment Tax Assessment Total Assessment is a certain percentage of the fair market value that is determined by local assessors to be the total taxable value of land and additions on the property. | Land | Improvement |
|---|---|---|---|---|
| 2024 | -- | $24,740 | $4,098 | $20,642 |
| 2023 | $0 | $24,019 | $4,117 | $19,902 |
| 2022 | $2,889 | $23,320 | $4,313 | $19,007 |
| 2021 | $2,745 | $22,209 | $3,779 | $18,430 |
| 2020 | $2,624 | $21,152 | $3,570 | $17,582 |
| 2019 | $2,596 | $20,694 | $3,360 | $17,334 |
| 2018 | $1,375 | $10,839 | $260 | $10,579 |
| 2017 | $1,377 | $10,839 | $0 | $0 |
| 2016 | $1,392 | $10,839 | $260 | $10,579 |
| 2015 | -- | $260 | $260 | $0 |
| 2014 | -- | $260 | $260 | $0 |
Property History
| Date | Event | Price | List to Sale | Price per Sq Ft | Prior Sale |
|---|---|---|---|---|---|
| 10/27/2025 10/27/25 | For Sale | $269,000 | +30.9% | $140 / Sq Ft | |
| 08/10/2018 08/10/18 | Sold | $205,500 | -3.1% | $106 / Sq Ft | View Prior Sale |
| 07/11/2018 07/11/18 | Pending | -- | -- | -- | |
| 05/07/2018 05/07/18 | For Sale | $212,000 | -- | $110 / Sq Ft |
Purchase History
| Date | Type | Sale Price | Title Company |
|---|---|---|---|
| Quit Claim Deed | -- | New Title Company Name | |
| Warranty Deed | $205,500 | None Available |
Mortgage History
| Date | Status | Loan Amount | Loan Type |
|---|---|---|---|
| Open | $217,000 | VA | |
| Previous Owner | $200,000 | VA |
Source: MLSOK
MLS Number: 1198076
APN: R0162933
- 2924 SE 96th St
- 2809 SE 95th St
- 9628 Gabriel Dr
- 2716 SE 92nd Cir
- 9613 Eli Dr
- 9629 Eli Dr
- 9620 Eli Dr
- 1808 NE 32nd St
- 9632 Eli Dr
- 9637 Silas Dr
- 1632 NE 35th St
- 1717 NE 31st St
- 3505 Erie Dr
- 2508 SE 92nd Terrace
- 1624 NE 32nd St
- 1500 NE 33rd Terrace
- 3308 Lola Ct
- 9108 Blackfork Ln
- 9104 Blackfork Ln
- 9100 Blackfork Ln
- 9612 Evie Dr
- 2720 SE 95th St
- 3332 SE 94th St
- 3412 SE 95th St
- 2709 SE 91st St
- 3300 Marilyn Dr
- 1329 NE 20th Place
- 4112 E Interstate 240 Service Rd
- 1712 N Lincoln Ave
- 9117 Checkerbloom Dr
- 5004 SE 84th St
- 5117 SE 85th St
- 1204 Summerhill Dr
- 921 NE 12th St Unit 55
- 1306 Sequoyah Ave
- 4800 E Interstate 240 Service Rd
- 2108 NE 9th St
- 913 Elm Creek Dr
- 628 Allison Ln
- 1129 NE 8th St
