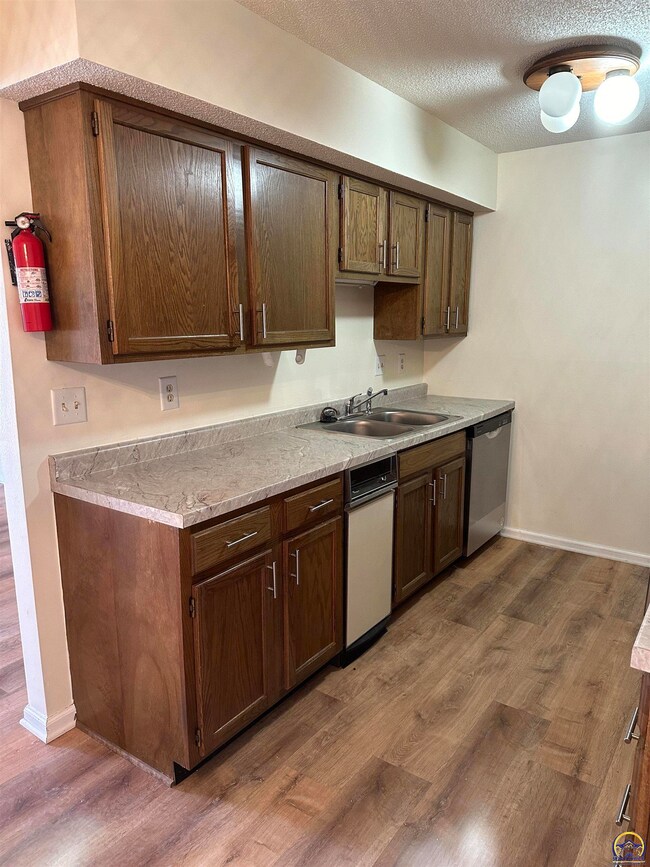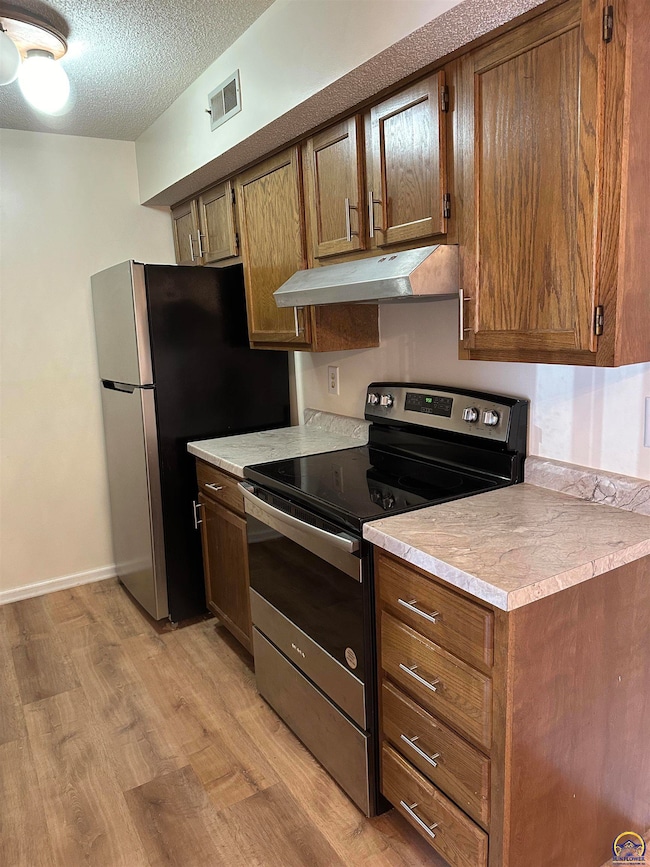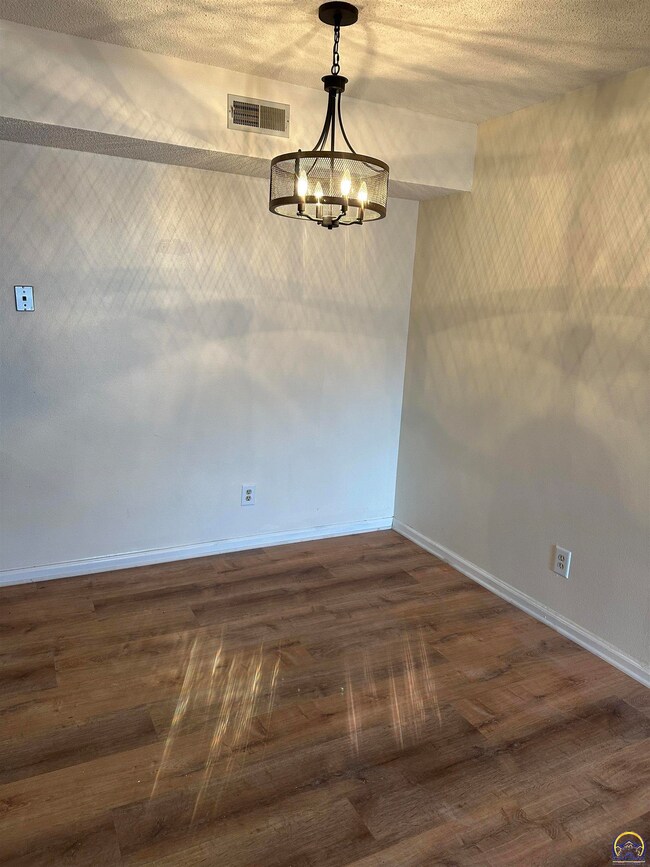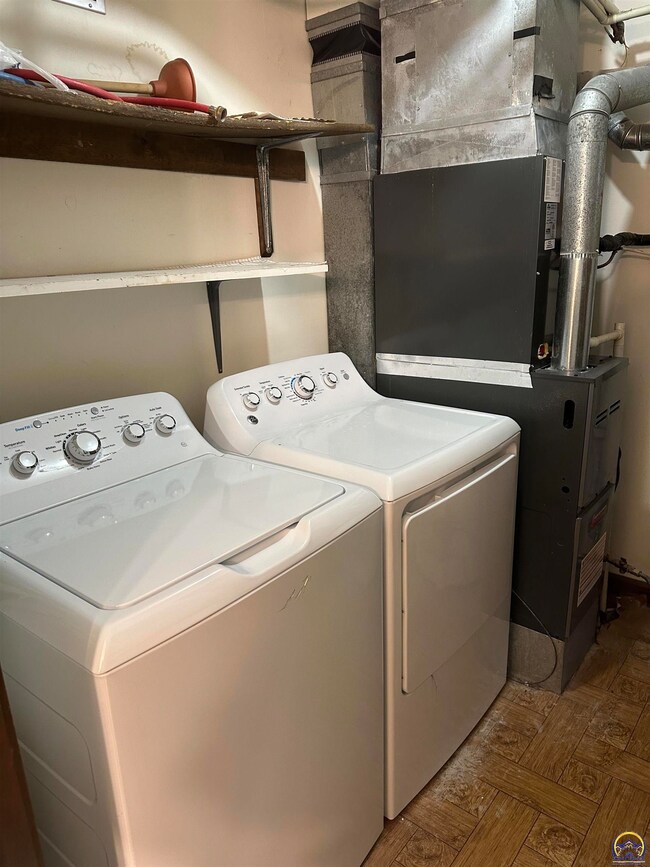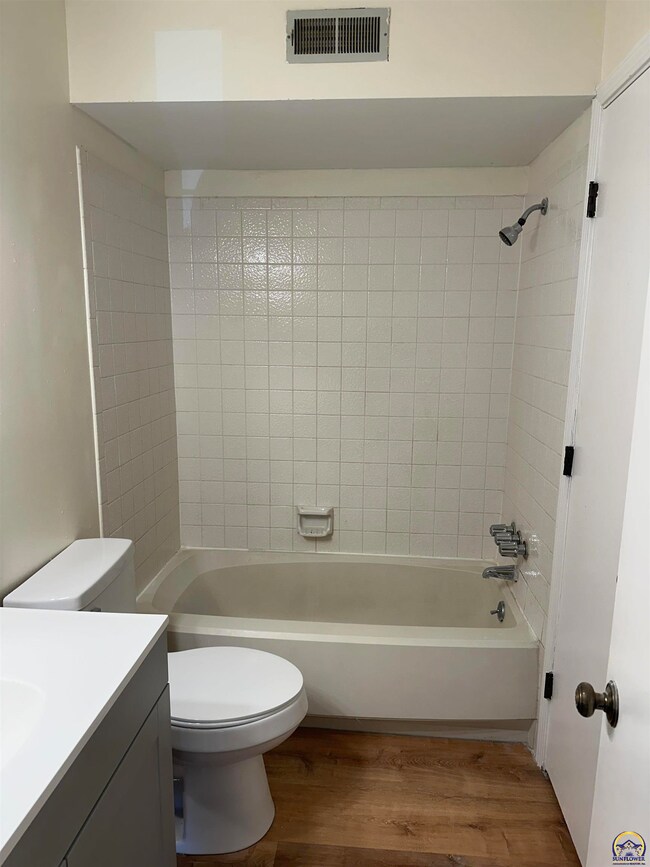
3001 SW Maupin Ln Unit 103 Topeka, KS 66614
Southwest Topeka NeighborhoodHighlights
- Ranch Style House
- Forced Air Heating and Cooling System
- Combination Kitchen and Dining Room
- Farley Elementary School Rated A-
About This Home
As of April 2024Very spacious mid level condo in quiet residential area. Large primary closet connected to laundry room for convenience. New luxury vinyl planks throughout. Many additional bonuses including storage room and tornado shelter on the lower level. Community pool and tennis courts available as well.
Last Agent to Sell the Property
Genesis, LLC, Realtors Brokerage Phone: 785-633-4359 License #SP00229313
Last Buyer's Agent
Genesis, LLC, Realtors Brokerage Phone: 785-633-4359 License #SP00229313
Property Details
Home Type
- Condominium
Est. Annual Taxes
- $1,396
Year Built
- Built in 1980
HOA Fees
- $265 Monthly HOA Fees
Parking
- Carport
Home Design
- Ranch Style House
- Slab Foundation
- Frame Construction
- Composition Roof
- Stick Built Home
Interior Spaces
- 764 Sq Ft Home
- Combination Kitchen and Dining Room
Bedrooms and Bathrooms
- 1 Bedroom
- 1 Full Bathroom
Schools
- Indian Hills Elementary School
- Washburn Rural Middle School
- Washburn Rural High School
Utilities
- Forced Air Heating and Cooling System
Community Details
- Association fees include water, trash, snow removal, exterior paint, management, roof replacement, pool, tennis court(s)
- Wheatland Property Management Association
- Shadow Wood Subdivision
Listing and Financial Details
- Assessor Parcel Number R60363
Map
Home Values in the Area
Average Home Value in this Area
Property History
| Date | Event | Price | Change | Sq Ft Price |
|---|---|---|---|---|
| 04/17/2024 04/17/24 | Sold | -- | -- | -- |
| 04/06/2024 04/06/24 | Pending | -- | -- | -- |
| 04/05/2024 04/05/24 | For Sale | $74,900 | +30.3% | $98 / Sq Ft |
| 08/17/2022 08/17/22 | Sold | -- | -- | -- |
| 07/19/2022 07/19/22 | Pending | -- | -- | -- |
| 07/16/2022 07/16/22 | For Sale | $57,500 | -- | $75 / Sq Ft |
Tax History
| Year | Tax Paid | Tax Assessment Tax Assessment Total Assessment is a certain percentage of the fair market value that is determined by local assessors to be the total taxable value of land and additions on the property. | Land | Improvement |
|---|---|---|---|---|
| 2023 | $1,367 | $9,319 | $0 | $0 |
| 2022 | $1,235 | $8,104 | $0 | $0 |
| 2021 | $1,145 | $7,367 | $0 | $0 |
| 2020 | $1,056 | $6,949 | $0 | $0 |
| 2019 | $995 | $6,556 | $0 | $0 |
| 2018 | $957 | $6,334 | $0 | $0 |
| 2017 | $969 | $6,334 | $0 | $0 |
| 2014 | $981 | $6,334 | $0 | $0 |
Mortgage History
| Date | Status | Loan Amount | Loan Type |
|---|---|---|---|
| Closed | $40,000 | Closed End Mortgage | |
| Closed | $57,330 | Stand Alone Refi Refinance Of Original Loan |
Deed History
| Date | Type | Sale Price | Title Company |
|---|---|---|---|
| Interfamily Deed Transfer | -- | Lawyers Title Of Kansas Inc |
Similar Homes in Topeka, KS
Source: Sunflower Association of REALTORS®
MLS Number: 233472
APN: 145-16-0-20-02-038-222
- 3000 SW Brush Creek Cir
- 3029 SW Hunters Ln
- 2925 SW Maupin Ln Unit 107
- 2916 SW Cedar Cove Ct
- 5724 SW Foxcroft Cir N
- 5700 SW Arrowhead Ct
- 2937 SW Foxcroft 1 Ct
- 2931 SW Foxcroft 1 Ct
- 2915 SW Foxcroft 1 Ct
- 2806 SW Ashworth Place
- 5970 SW 30th Terrace
- 3129 SW Chelsea Dr
- 5908 SW Cherokee Ct
- 5513 SW Cantabella St
- 8009 SW 26th Terrace
- 8005 SW 26th Terrace
- 3330 SW Wanamaker Rd
- 8012 SW 26th Terrace
- 5221 SW 32nd St
- 8016 SW 26th Terrace Unit Lot 10, Block B


