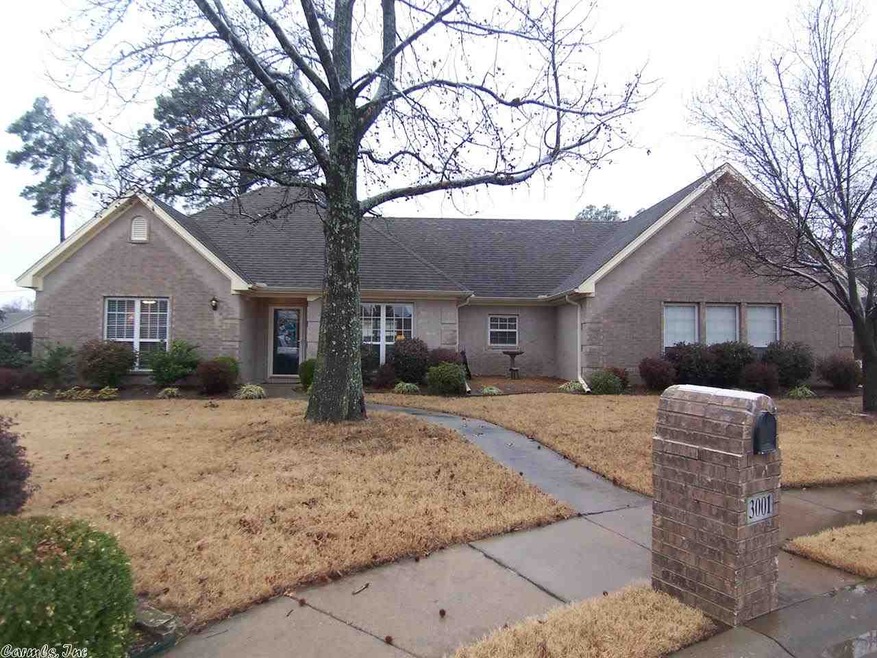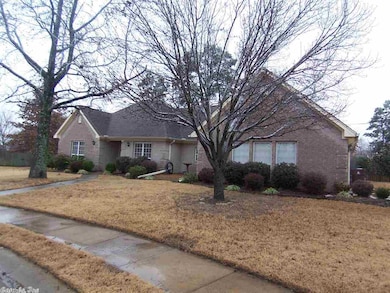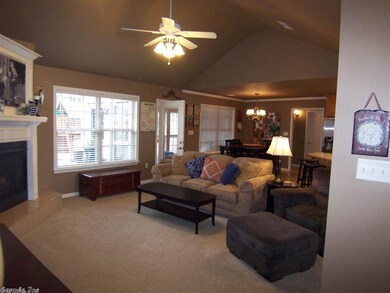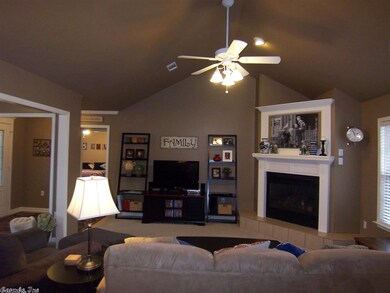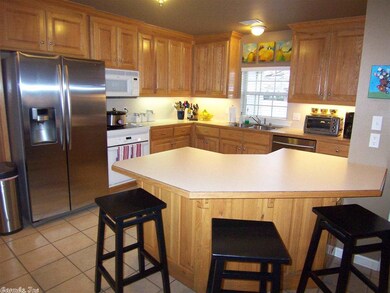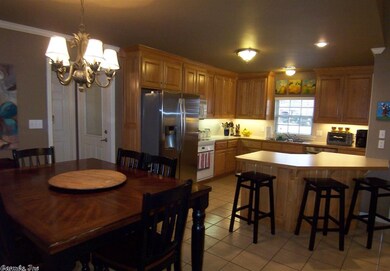
3001 Twilight Cove Bryant, AR 72022
Estimated Value: $254,370 - $289,000
Highlights
- Vaulted Ceiling
- Traditional Architecture
- Sun or Florida Room
- Collegeville Elementary School Rated A-
- Whirlpool Bathtub
- Great Room
About This Home
As of February 2014VERY WELL MAINTAINED SPLIT 3 BEDROOM 2 BATH HOME. GREAT SUBDIVISION, CUL-DE-SAC LOT, WITHIN WALKING DISTANCE TO COLLEGEVILLE ELEMENTARY SCHOOL. THIS ALL BRICK HOME FEATURES 1880 SQ. FT. VAULTED CEILING IN LIVING ROOM WITH GAS LOG/GAS STARTER FIREPLACE. VERY OPEN FLOOR PLAN, KITCHEN/GREAT ROOM/DINING. KITCHEN FEATURES LOTS OF CABINETS AND IS OPEN TO EAT-IN BREAKFAST AREA AND INCLUDES A SEPARATE DINING AREA. INSULATED DOUBLE SIDE LOAD GARAGE, HUGE BACKYARD WITH PRIVACY FENCE. HEATED AND COOLED SUN ROOM.
Last Agent to Sell the Property
Edye Crouse
Truman Ball Real Estate Listed on: 01/09/2014
Home Details
Home Type
- Single Family
Est. Annual Taxes
- $1,660
Year Built
- Built in 2002
Lot Details
- 0.45 Acre Lot
- Cul-De-Sac
- Wood Fence
- Level Lot
- Cleared Lot
Home Design
- Traditional Architecture
- Brick Exterior Construction
- Slab Foundation
- Pitched Roof
- Architectural Shingle Roof
Interior Spaces
- 1,880 Sq Ft Home
- 1-Story Property
- Vaulted Ceiling
- Ceiling Fan
- Gas Log Fireplace
- Insulated Windows
- Window Treatments
- Insulated Doors
- Great Room
- Formal Dining Room
- Sun or Florida Room
- Attic Floors
- Fire and Smoke Detector
Kitchen
- Eat-In Kitchen
- Breakfast Bar
- Electric Range
- Stove
- Microwave
- Plumbed For Ice Maker
- Dishwasher
- Disposal
Flooring
- Carpet
- Tile
Bedrooms and Bathrooms
- 3 Bedrooms
- Walk-In Closet
- 2 Full Bathrooms
- Whirlpool Bathtub
- Walk-in Shower
Laundry
- Laundry Room
- Washer Hookup
Parking
- 2 Car Garage
- Automatic Garage Door Opener
Outdoor Features
- Patio
Schools
- Collegeville Elementary School
- Bethel Middle School
- Bryant High School
Utilities
- Central Heating and Cooling System
- Underground Utilities
- Gas Water Heater
- Satellite Dish
- Cable TV Available
Ownership History
Purchase Details
Purchase Details
Home Financials for this Owner
Home Financials are based on the most recent Mortgage that was taken out on this home.Purchase Details
Home Financials for this Owner
Home Financials are based on the most recent Mortgage that was taken out on this home.Purchase Details
Home Financials for this Owner
Home Financials are based on the most recent Mortgage that was taken out on this home.Purchase Details
Similar Homes in Bryant, AR
Home Values in the Area
Average Home Value in this Area
Purchase History
| Date | Buyer | Sale Price | Title Company |
|---|---|---|---|
| Spann Mary Helen | -- | None Available | |
| Spann Mary H | $187,500 | First National Title Co | |
| Knollmeyer Christopher | $165,000 | -- | |
| Thompson Jay P | $17,000 | -- | |
| Thompson | $25,000 | -- |
Mortgage History
| Date | Status | Borrower | Loan Amount |
|---|---|---|---|
| Open | Spann Mary H | $115,000 | |
| Closed | Spann Mary H | $106,500 | |
| Previous Owner | Knolleyer Christopher | $155,000 | |
| Previous Owner | Knollmeyer Christopher | $161,618 | |
| Previous Owner | Thompson Jay P | $280,000 | |
| Previous Owner | Thompson Jay P | $15,276 | |
| Previous Owner | Thompson Jay P | $236,000 |
Property History
| Date | Event | Price | Change | Sq Ft Price |
|---|---|---|---|---|
| 02/14/2014 02/14/14 | Sold | $187,500 | -1.3% | $100 / Sq Ft |
| 01/15/2014 01/15/14 | Pending | -- | -- | -- |
| 01/09/2014 01/09/14 | For Sale | $189,900 | -- | $101 / Sq Ft |
Tax History Compared to Growth
Tax History
| Year | Tax Paid | Tax Assessment Tax Assessment Total Assessment is a certain percentage of the fair market value that is determined by local assessors to be the total taxable value of land and additions on the property. | Land | Improvement |
|---|---|---|---|---|
| 2024 | $1,761 | $41,539 | $9,300 | $32,239 |
| 2023 | $1,506 | $41,539 | $9,300 | $32,239 |
| 2022 | $1,509 | $41,539 | $9,300 | $32,239 |
| 2021 | $1,426 | $34,370 | $7,200 | $27,170 |
| 2020 | $1,426 | $34,370 | $7,200 | $27,170 |
| 2019 | $1,426 | $34,370 | $7,200 | $27,170 |
| 2018 | $1,451 | $34,370 | $7,200 | $27,170 |
| 2017 | $1,451 | $34,370 | $7,200 | $27,170 |
| 2016 | $1,660 | $34,010 | $7,200 | $26,810 |
| 2015 | -- | $34,010 | $7,200 | $26,810 |
| 2014 | $1,310 | $34,010 | $7,200 | $26,810 |
Agents Affiliated with this Home
-
E
Seller's Agent in 2014
Edye Crouse
Truman Ball Real Estate
-
Kim Marcussen

Buyer's Agent in 2014
Kim Marcussen
Baxley-Penfield-Moudy Realtors
(501) 454-3438
9 in this area
60 Total Sales
Map
Source: Cooperative Arkansas REALTORS® MLS
MLS Number: 10373531
APN: 840-09490-056
- 3212 Moonlighting Place
- 3121 Andrew Dr
- 3206 Andrew Dr
- 3308 Henson Place
- 2923 Whistling Pine St
- 2102 Justus Loop
- 1720 Hidden Creek Dr
- 3410 Commonwealth Dr
- 3100 Springhill Rd
- 1913 Pine Cir
- 3516 Vicki Dr
- 2522 Ward Dr
- 406 Suncrest St
- 3924 Commonwealth Dr
- TBD Springhill Rd
- 4040 Robinwood Cir
- 902 Woodside Cove
- 2218 Pleasure Dr
- 2113 Sable Oaks Cir
- 4115 Commonwealth Dr
- 3001 Twilight Cove
- 3000 Twilight Cove
- 3008 Forest Dr
- 3014 Forest Dr
- 3007 Twilight Cove
- 3002 Forest Dr
- 3020 Forest Dr
- 3002 Twilight Cove
- 3006 Twilight Cove
- 3011 Twilight Cove
- 2922 Forest Dr
- 0 Forest Dr
- 3026 Forest Dr
- 3010 Twilight Cove
- 0 Twilight Cove Unit 10365904
- 0 Twilight Cove Unit 10373531
- 0 Twilight Cove Unit 10404822
- 0 Twilight Cove Unit 20008524
- 0 Twilight Cove Unit 22031975
- 3003 Forest Dr
