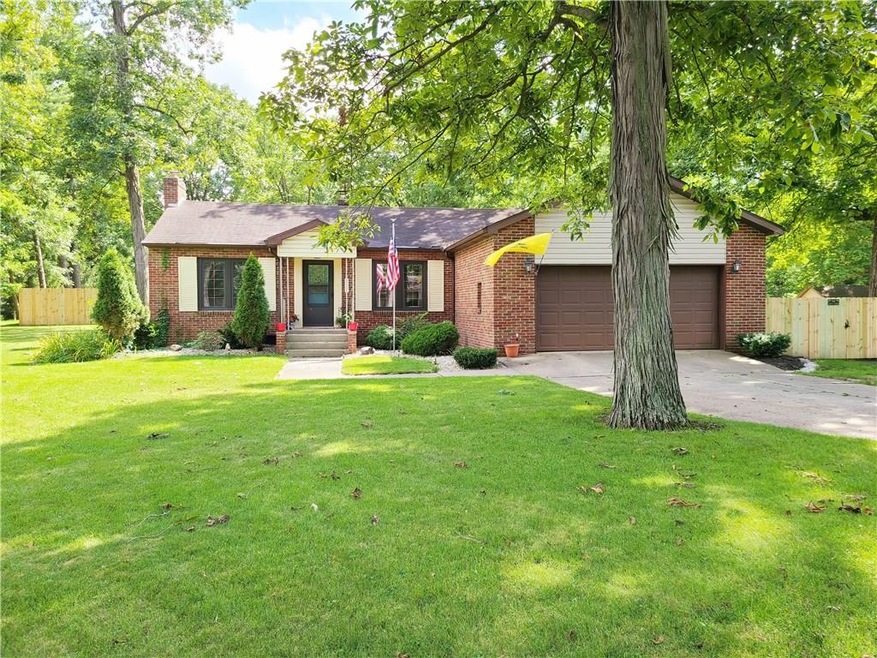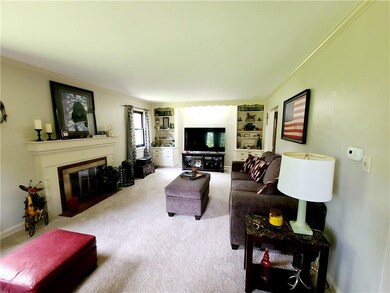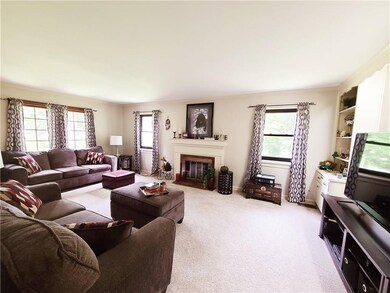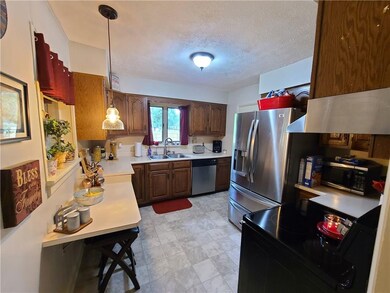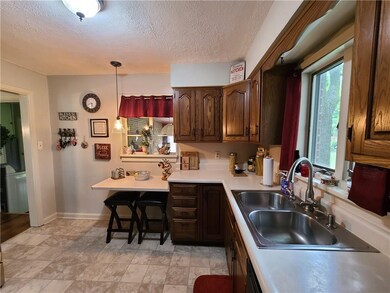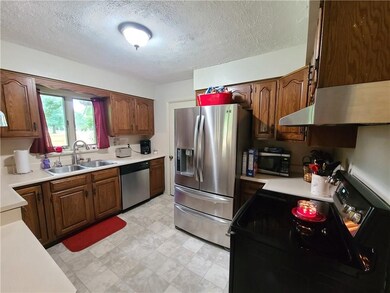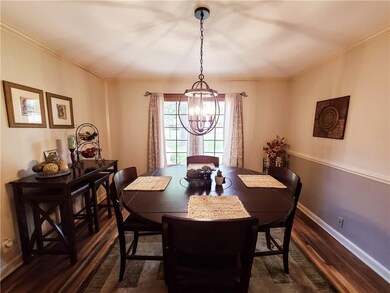
3001 W Moore Rd Muncie, IN 47304
Highlights
- Ranch Style House
- Formal Dining Room
- Built-in Bookshelves
- Royerton Elementary School Rated A-
- 2 Car Attached Garage
- Woodwork
About This Home
As of September 2020Delta Schools- 3 bedroom, 2 bath with 2000 sq. ft of living space. This beautiful home has been updated, but still has the original charm! Large living room with a gas fireplace and built in bookcases. Formal dining room with beautiful hardwood floors. Quaint kitchen that looks out into Florida room. Enjoy the lovely backyard that has a new privacy fence. This home sits on 1/2 acre right outside of Muncie! Other updates include: newer furnace, new rubber roof on sunroom, new Culligan water softener, newer stainless steel appliances as well as the washer and dryer are include. The home is a must see!
Last Agent to Sell the Property
Home 2 Home Realty License #RB18001873 Listed on: 08/12/2020
Home Details
Home Type
- Single Family
Est. Annual Taxes
- $680
Year Built
- Built in 1946
Lot Details
- 0.56 Acre Lot
Parking
- 2 Car Attached Garage
Home Design
- Ranch Style House
- Brick Exterior Construction
- Block Foundation
Interior Spaces
- 2,098 Sq Ft Home
- Built-in Bookshelves
- Woodwork
- Gas Log Fireplace
- Formal Dining Room
- Dishwasher
Bedrooms and Bathrooms
- 3 Bedrooms
- 2 Full Bathrooms
Laundry
- Dryer
- Washer
Utilities
- Forced Air Heating and Cooling System
- Heating System Uses Gas
- Well
Community Details
- Brewington Woods Subdivision
Listing and Financial Details
- Assessor Parcel Number 180729351006000007
Ownership History
Purchase Details
Purchase Details
Home Financials for this Owner
Home Financials are based on the most recent Mortgage that was taken out on this home.Purchase Details
Home Financials for this Owner
Home Financials are based on the most recent Mortgage that was taken out on this home.Similar Homes in Muncie, IN
Home Values in the Area
Average Home Value in this Area
Purchase History
| Date | Type | Sale Price | Title Company |
|---|---|---|---|
| Quit Claim Deed | -- | None Listed On Document | |
| Warranty Deed | -- | None Available | |
| Personal Reps Deed | -- | None Available |
Mortgage History
| Date | Status | Loan Amount | Loan Type |
|---|---|---|---|
| Previous Owner | $155,685 | New Conventional | |
| Previous Owner | $130,591 | FHA |
Property History
| Date | Event | Price | Change | Sq Ft Price |
|---|---|---|---|---|
| 09/18/2020 09/18/20 | Sold | $160,500 | +0.4% | $77 / Sq Ft |
| 08/17/2020 08/17/20 | Pending | -- | -- | -- |
| 08/12/2020 08/12/20 | For Sale | $159,900 | +20.2% | $76 / Sq Ft |
| 10/17/2019 10/17/19 | Sold | $133,000 | -4.9% | $80 / Sq Ft |
| 09/04/2019 09/04/19 | Pending | -- | -- | -- |
| 07/31/2019 07/31/19 | For Sale | $139,900 | 0.0% | $84 / Sq Ft |
| 07/27/2019 07/27/19 | Pending | -- | -- | -- |
| 07/18/2019 07/18/19 | For Sale | $139,900 | -- | $84 / Sq Ft |
Tax History Compared to Growth
Tax History
| Year | Tax Paid | Tax Assessment Tax Assessment Total Assessment is a certain percentage of the fair market value that is determined by local assessors to be the total taxable value of land and additions on the property. | Land | Improvement |
|---|---|---|---|---|
| 2024 | $2,381 | $226,300 | $29,100 | $197,200 |
| 2023 | $2,114 | $205,400 | $26,500 | $178,900 |
| 2022 | $1,808 | $177,300 | $26,500 | $150,800 |
| 2021 | $1,397 | $138,200 | $29,200 | $109,000 |
| 2020 | $1,208 | $124,100 | $29,200 | $94,900 |
| 2019 | $913 | $121,500 | $26,600 | $94,900 |
| 2018 | $858 | $116,600 | $26,300 | $90,300 |
| 2017 | $798 | $117,300 | $25,600 | $91,700 |
| 2016 | $829 | $120,500 | $28,700 | $91,800 |
| 2014 | $697 | $120,700 | $27,400 | $93,300 |
| 2013 | -- | $115,200 | $26,300 | $88,900 |
Agents Affiliated with this Home
-

Seller's Agent in 2020
Christy Keeley
Home 2 Home Realty
(765) 215-9106
213 Total Sales
-

Seller's Agent in 2019
Curtis Cunningham
Wagner Auctioneering and Real
(765) 717-2407
206 Total Sales
-
N
Buyer's Agent in 2019
Non-BLC Member
MIBOR REALTOR® Association
-
I
Buyer's Agent in 2019
IUO Non-BLC Member
Non-BLC Office
Map
Source: MIBOR Broker Listing Cooperative®
MLS Number: MBR21731409
APN: 18-07-29-351-006.000-007
- 3400 W Riggin Road#37 Unit 37
- 2912 W Twickingham Dr
- 3400 W Riggin Rd
- 3400 W Riggin Rd Unit 10
- 3400 W Riggin Rd Unit 6
- 3400 W Riggin Rd Unit 31
- 2610 W Woodbridge Dr
- 4609 N Gishler Dr
- 3709 W Allen Ct
- Lot 4700 Blck N Sussex Rd
- 4917 N Wheeling Ave
- 4501 N Wheeling 6a-201 Ave Unit 6A-201
- 4501 N Wheeling Ave Unit 3-106
- 0 W Moore Unit Lot@WP001 22548892
- 6109 N Cumberland Rd
- 4217 N Manchester Rd
- 4501 N Wheeling Ave Unit 10A-101
- 4501 N Wheeling Ave Unit 5E4
- 4501 N Wheeling Ave Unit 3-106
- 6226 N Wheeling Ave
