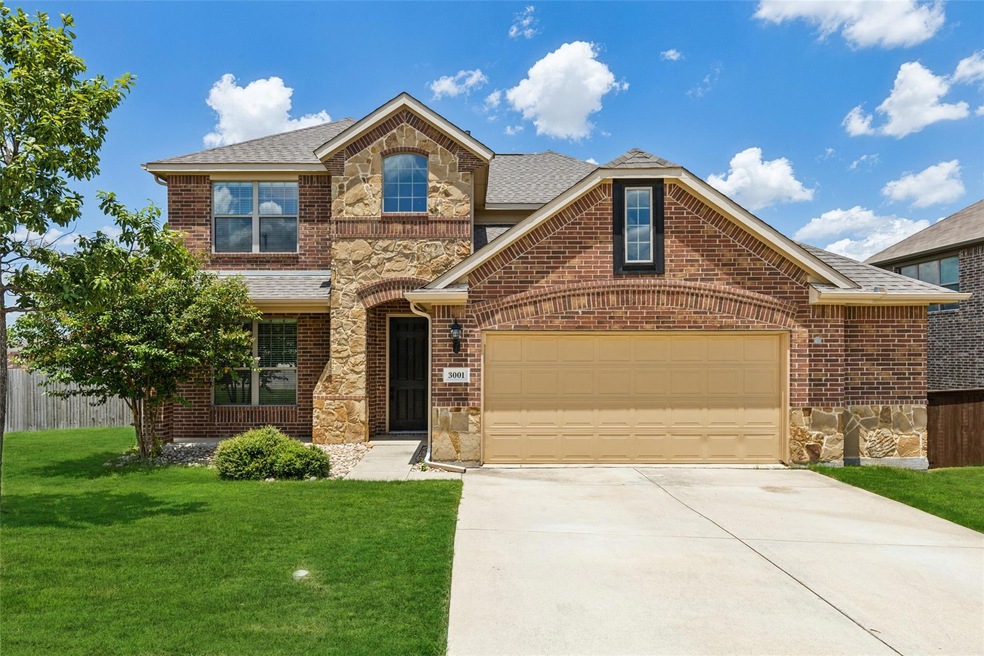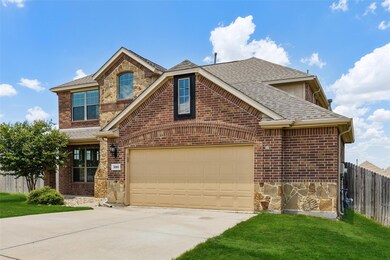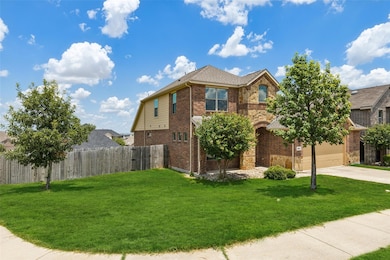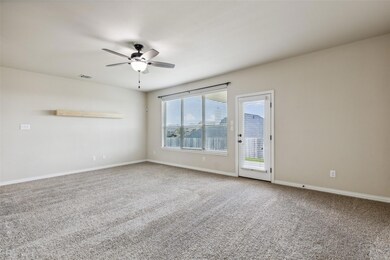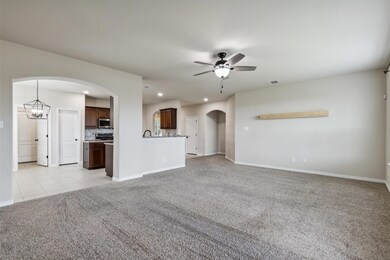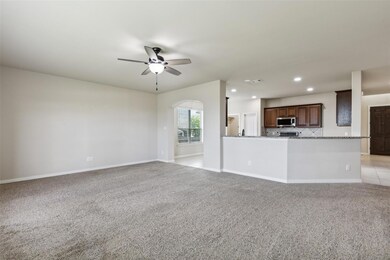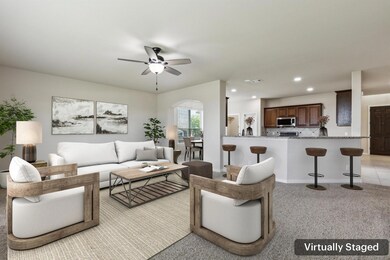
3001 Waterglen Fort Worth, TX 76177
Timberland NeighborhoodHighlights
- Fishing
- Open Floorplan
- Corner Lot
- John M. Tidwell Middle School Rated A-
- Colonial Architecture
- Community Pool
About This Home
As of October 2024Beautiful 4 bedroom, 2.5 bath Fort Worth home nestled in on a corner lot ready for you to call your own. You and your guests are warmly welcomed the moment you enter! The inviting living room sits at the heart of this versatile floor plan that is perfect for entertaining! The modern kitchen offers built-in appliances, a breakfast bar with seating, an island, and ample storage and prep space. Stunning formal dining room that can also be used as a cozy den or elegant home office. The downstairs primary bedroom boasts an ensuite bath with dual sinks and a walk-in closet. Spacious secondary bedrooms and bath share the second floor with an additional family room. The private backyard with a covered patio provides additional outdoor living and entertaining space. You will appreciate the oversized garage. 3D tour is available online.
Last Agent to Sell the Property
Kevin Allen Henry
Redfin Corporation Brokerage Phone: 817-783-4605 License #0671058 Listed on: 07/08/2024

Home Details
Home Type
- Single Family
Est. Annual Taxes
- $9,116
Year Built
- Built in 2014
Lot Details
- 9,845 Sq Ft Lot
- Gated Home
- Privacy Fence
- Wood Fence
- Corner Lot
- Sprinkler System
- Back Yard
HOA Fees
- $72 Monthly HOA Fees
Parking
- 2 Car Attached Garage
- Oversized Parking
- Front Facing Garage
- Garage Door Opener
Home Design
- Colonial Architecture
- Brick Exterior Construction
- Slab Foundation
- Shingle Roof
Interior Spaces
- 2,907 Sq Ft Home
- 2-Story Property
- Open Floorplan
- Fire and Smoke Detector
- Washer and Electric Dryer Hookup
Kitchen
- Gas Oven or Range
- Gas Cooktop
- <<microwave>>
- Dishwasher
- Disposal
Flooring
- Carpet
- Ceramic Tile
Bedrooms and Bathrooms
- 4 Bedrooms
Outdoor Features
- Covered patio or porch
Schools
- Hughes Elementary School
- Byron Nelson High School
Utilities
- Central Heating and Cooling System
- Heating System Uses Natural Gas
- Gas Water Heater
Listing and Financial Details
- Legal Lot and Block 6 / N
- Assessor Parcel Number 41685962
Community Details
Overview
- Association fees include all facilities, management, ground maintenance
- Villages Of Woodland Springs Association
- Valley Ridge Subdivision
Recreation
- Community Playground
- Community Pool
- Fishing
Ownership History
Purchase Details
Home Financials for this Owner
Home Financials are based on the most recent Mortgage that was taken out on this home.Purchase Details
Home Financials for this Owner
Home Financials are based on the most recent Mortgage that was taken out on this home.Purchase Details
Home Financials for this Owner
Home Financials are based on the most recent Mortgage that was taken out on this home.Purchase Details
Similar Homes in Fort Worth, TX
Home Values in the Area
Average Home Value in this Area
Purchase History
| Date | Type | Sale Price | Title Company |
|---|---|---|---|
| Deed | -- | None Listed On Document | |
| Deed | -- | Title Partners | |
| Vendors Lien | -- | Empire Title Company Ltd | |
| Special Warranty Deed | -- | Empire Title Company Ltd |
Mortgage History
| Date | Status | Loan Amount | Loan Type |
|---|---|---|---|
| Open | $399,500 | New Conventional | |
| Previous Owner | $340,000 | New Conventional | |
| Previous Owner | $208,000 | Credit Line Revolving | |
| Previous Owner | $197,000 | New Conventional |
Property History
| Date | Event | Price | Change | Sq Ft Price |
|---|---|---|---|---|
| 10/18/2024 10/18/24 | Sold | -- | -- | -- |
| 09/18/2024 09/18/24 | Pending | -- | -- | -- |
| 07/12/2024 07/12/24 | For Sale | $479,000 | 0.0% | $165 / Sq Ft |
| 05/31/2023 05/31/23 | Sold | -- | -- | -- |
| 05/02/2023 05/02/23 | Pending | -- | -- | -- |
| 04/12/2023 04/12/23 | For Sale | $479,000 | -- | $165 / Sq Ft |
Tax History Compared to Growth
Tax History
| Year | Tax Paid | Tax Assessment Tax Assessment Total Assessment is a certain percentage of the fair market value that is determined by local assessors to be the total taxable value of land and additions on the property. | Land | Improvement |
|---|---|---|---|---|
| 2024 | $3,938 | $416,742 | $75,000 | $341,742 |
| 2023 | $7,322 | $492,150 | $75,000 | $417,150 |
| 2022 | $9,392 | $366,060 | $55,000 | $311,060 |
| 2021 | $9,341 | $333,325 | $55,000 | $278,325 |
| 2020 | $9,116 | $330,753 | $55,000 | $275,753 |
| 2019 | $9,407 | $331,987 | $55,000 | $276,987 |
| 2018 | $3,643 | $298,019 | $50,000 | $248,019 |
| 2017 | $7,895 | $287,983 | $50,000 | $237,983 |
| 2016 | $7,177 | $288,549 | $35,000 | $253,549 |
| 2015 | $742 | $223,905 | $35,000 | $188,905 |
| 2014 | $742 | $34,000 | $34,000 | $0 |
Agents Affiliated with this Home
-
K
Seller's Agent in 2024
Kevin Allen Henry
Redfin Corporation
-
Tracy Higgins

Buyer's Agent in 2024
Tracy Higgins
eXp Realty LLC
(817) 941-0288
1 in this area
80 Total Sales
-
Kallie Capps Ritchey

Seller's Agent in 2023
Kallie Capps Ritchey
Ritchey Realty
(682) 788-9060
8 in this area
147 Total Sales
-
A
Seller Co-Listing Agent in 2023
Amber Dawson
Ritchey Realty
-
Charles Brown
C
Buyer's Agent in 2023
Charles Brown
Keller Williams Realty
(972) 827-8943
52 in this area
668 Total Sales
Map
Source: North Texas Real Estate Information Systems (NTREIS)
MLS Number: 20667675
APN: 41685962
- 2925 Softwood Cir
- 2932 Softwood Cir
- 3033 Beaver Creek Dr
- 12705 Creamello Ave
- 12428 Leaflet Dr
- 12125 Tacoma Ridge Dr
- 12720 Outlook Ave
- 3309 Tori Trail
- 12833 Breckenridge Ct
- 2833 Spotted Owl Dr
- 3020 Bella Lago Dr
- 12437 Lonesome Pine Place
- 12701 Connemara Ln
- 2916 Red Wolf Dr
- 3032 Thicket Bend Ct
- 2832 Red Wolf Dr
- 12041 Ringtail Dr
- 12632 Saratoga Springs Cir
- 12713 Travers Trail
- 3408 Beekman Dr
