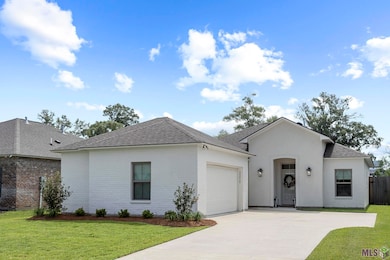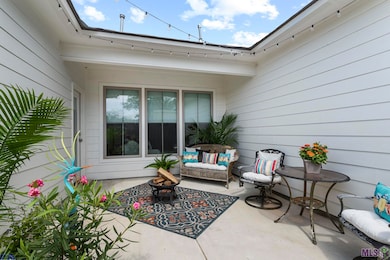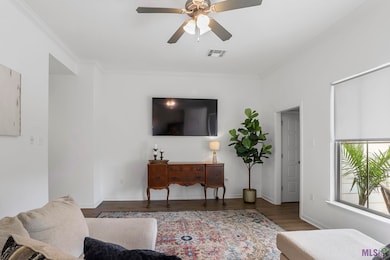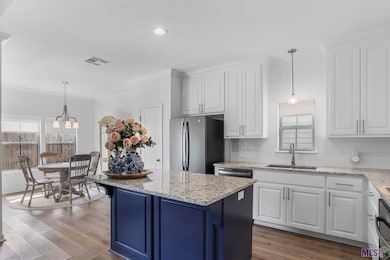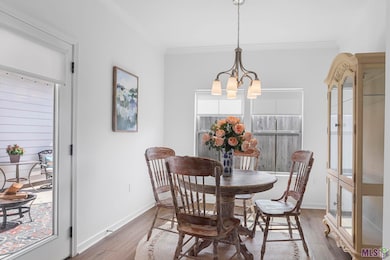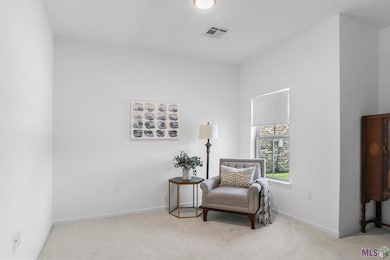
30010 Sanctuary Blvd Denham Springs, LA 70726
Highlights
- Sitting Area In Primary Bedroom
- Traditional Architecture
- Home Office
- Denham Springs Elementary School Rated A-
- Stone Countertops
- Stainless Steel Appliances
About This Home
As of October 2024Check out this 3 bed/2 bath home built in 2021. Located in The Sanctuary at Juban Crossing, this home offers a luxurious living experience that boasts an open floor plan and 10-foot ceilings, creating a spacious and inviting atmosphere. The additional 11'x11' office space is a versatile area that can be transformed into a formal dining room, a cozy sitting area, or a state-of-the-art media room, depending on your needs. The quartz countertops and stainless steel appliances add a touch of elegance and modernity to the kitchen, which is further enhanced by the ceiling-high cabinets, providing ample storage space. The outdoor experience is just as impressive, with a 12x12 patio that invites homeowners to enjoy the serene outdoors for relaxation or entertainment. The fenced backyard ensures privacy and security, making it a perfect space for families, pets, and gardening enthusiasts. With these features and more, The Sanctuary at Juban Crossing is not just a house, but a place you can truly call home. This home has never flooded and does not require flood insurance.
Last Agent to Sell the Property
The Market Real Estate Co License #0000009213 Listed on: 06/13/2024
Home Details
Home Type
- Single Family
Est. Annual Taxes
- $2,675
Year Built
- Built in 2021
Lot Details
- 6,970 Sq Ft Lot
- Lot Dimensions are 50 x 130
- Property is Fully Fenced
- Privacy Fence
- Wood Fence
- Landscaped
- Level Lot
HOA Fees
- $33 Monthly HOA Fees
Home Design
- Traditional Architecture
- Brick Exterior Construction
- Slab Foundation
- Frame Construction
- Architectural Shingle Roof
- Stucco
Interior Spaces
- 1,687 Sq Ft Home
- 1-Story Property
- Tray Ceiling
- Ceiling height of 9 feet or more
- Ceiling Fan
- Entrance Foyer
- Home Office
- Attic Access Panel
Kitchen
- Gas Oven
- Gas Cooktop
- Microwave
- Dishwasher
- Stainless Steel Appliances
- Kitchen Island
- Stone Countertops
Flooring
- Carpet
- Vinyl
Bedrooms and Bathrooms
- 3 Bedrooms
- Sitting Area In Primary Bedroom
- En-Suite Primary Bedroom
- Walk-In Closet
- 2 Full Bathrooms
- Dual Vanity Sinks in Primary Bathroom
- Private Water Closet
- Separate Shower in Primary Bathroom
- Garden Bath
Laundry
- Laundry Room
- Washer and Dryer Hookup
Home Security
- Home Security System
- Fire and Smoke Detector
Parking
- 2 Car Attached Garage
- Garage Door Opener
- Driveway
Outdoor Features
- Patio
- Exterior Lighting
- Porch
Utilities
- Central Heating and Cooling System
- Vented Exhaust Fan
- Gas Water Heater
- Cable TV Available
Community Details
- Built by Alvarez Construction Co., Inc.
- Sanctuary At Juban Crossing The Subdivision, Rosemary Floorplan
Listing and Financial Details
- Assessor Parcel Number 0061226BQ
Ownership History
Purchase Details
Home Financials for this Owner
Home Financials are based on the most recent Mortgage that was taken out on this home.Purchase Details
Home Financials for this Owner
Home Financials are based on the most recent Mortgage that was taken out on this home.Similar Homes in Denham Springs, LA
Home Values in the Area
Average Home Value in this Area
Purchase History
| Date | Type | Sale Price | Title Company |
|---|---|---|---|
| Deed | $241,500 | Hyde Title | |
| Deed | $247,753 | None Available |
Mortgage History
| Date | Status | Loan Amount | Loan Type |
|---|---|---|---|
| Previous Owner | $237,753 | Purchase Money Mortgage |
Property History
| Date | Event | Price | Change | Sq Ft Price |
|---|---|---|---|---|
| 07/19/2025 07/19/25 | Rented | $2,000 | 0.0% | -- |
| 06/09/2025 06/09/25 | For Rent | $2,000 | 0.0% | -- |
| 10/02/2024 10/02/24 | Sold | -- | -- | -- |
| 09/12/2024 09/12/24 | For Sale | $253,000 | 0.0% | $150 / Sq Ft |
| 09/12/2024 09/12/24 | Pending | -- | -- | -- |
| 07/18/2024 07/18/24 | Price Changed | $253,000 | -2.7% | $150 / Sq Ft |
| 06/13/2024 06/13/24 | For Sale | $260,000 | +8.8% | $154 / Sq Ft |
| 09/08/2021 09/08/21 | Sold | -- | -- | -- |
| 02/26/2021 02/26/21 | Pending | -- | -- | -- |
| 02/08/2021 02/08/21 | For Sale | $238,990 | -- | $142 / Sq Ft |
Tax History Compared to Growth
Tax History
| Year | Tax Paid | Tax Assessment Tax Assessment Total Assessment is a certain percentage of the fair market value that is determined by local assessors to be the total taxable value of land and additions on the property. | Land | Improvement |
|---|---|---|---|---|
| 2024 | $2,675 | $25,429 | $4,220 | $21,209 |
| 2023 | $2,459 | $21,090 | $4,220 | $16,870 |
| 2022 | $2,477 | $21,090 | $4,220 | $16,870 |
| 2021 | $491 | $4,220 | $4,220 | $0 |
| 2020 | $485 | $4,220 | $4,220 | $0 |
| 2019 | $500 | $4,220 | $4,220 | $0 |
| 2018 | $507 | $4,220 | $4,220 | $0 |
| 2017 | $508 | $4,250 | $4,250 | $0 |
Agents Affiliated with this Home
-
Brittany Coursey

Seller's Agent in 2025
Brittany Coursey
Cornerstone Management Group LLC
(225) 367-7626
1 in this area
4 Total Sales
-
Amber Jacob
A
Seller Co-Listing Agent in 2025
Amber Jacob
Cornerstone Management Group LLC
(225) 341-2108
2 Total Sales
-
Laura Buck Smith

Seller's Agent in 2024
Laura Buck Smith
The Market Real Estate Co
(225) 413-3365
58 in this area
1,146 Total Sales
-
Carlos Alvarez

Seller's Agent in 2021
Carlos Alvarez
RE/MAX
(225) 296-7811
237 in this area
1,418 Total Sales
-
KaLee Schols
K
Buyer's Agent in 2021
KaLee Schols
Property First Realty Group
(225) 390-2657
4 in this area
61 Total Sales
-
Kodie Robertson

Buyer Co-Listing Agent in 2021
Kodie Robertson
Property First Realty Group
(225) 402-9396
15 in this area
234 Total Sales
Map
Source: Greater Baton Rouge Association of REALTORS®
MLS Number: 2024011215
APN: 0061226BQ
- 8473 Florida Blvd
- rural Rural St
- 8611 Florida Blvd
- 29219 Juban Rd
- 28875 Juban Rd
- 8894 Florida Blvd
- 29378 S Anne Dr
- 27960 Juban Rd
- 10397 Cassle Rd
- 11334 Sandra Dr
- 0 Line Dr
- 30263 Eden Church Rd
- 28344 Merrimack Dr
- 28482 Middlebrook Way
- 29561 Tiger Dr
- 28374 Middlebrook Way
- 28291 Middlebrook Way
- 28297 Middlebrook Way
- 28339 Middlebrook Way
- 28286 Middlebrook Way

