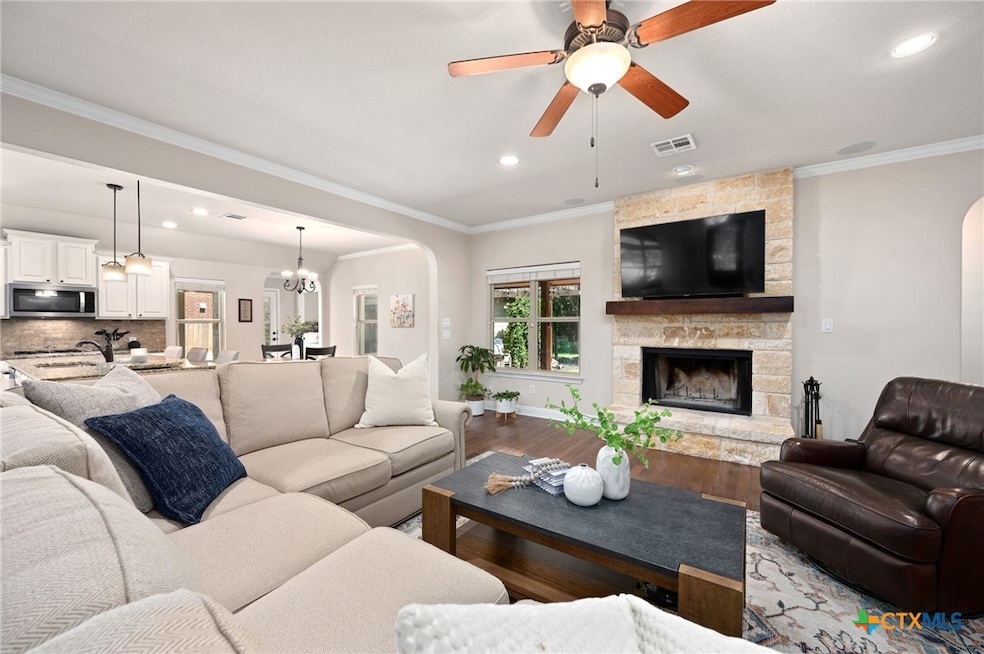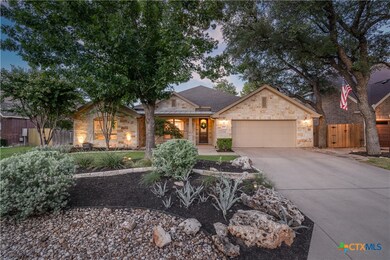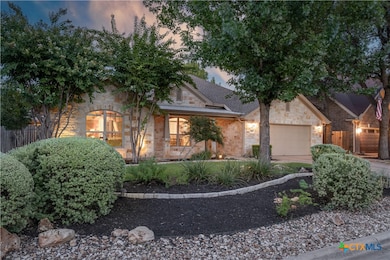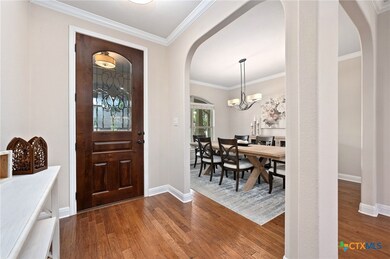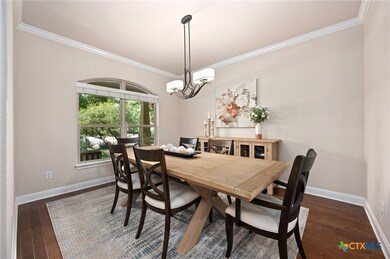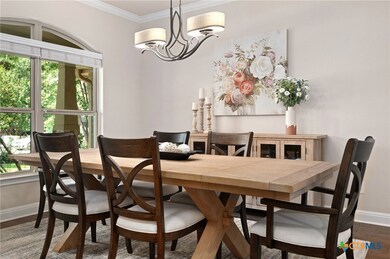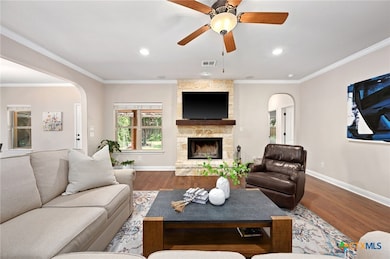
30011 Edgewood Dr Georgetown, TX 78628
Berry Creek NeighborhoodEstimated payment $3,978/month
Highlights
- Open Floorplan
- Traditional Architecture
- High Ceiling
- Mature Trees
- Wood Flooring
- Granite Countertops
About This Home
Elegant and inviting, this Berry Creek residence showcases an expansive open floor plan accented by rich hardwoodfloors, crown molding, and graceful archways. A chef’s kitchen offers granite counters, travertine backsplash, stainless appliances, gas cooktop, and a generous breakfast bar overlooking the living room with its striking floor-to-ceiling stone fireplace. The primary suite is a private retreat with spa-inspired bath featuring a soaking tub, walk-in shower, dual vanities, and custom walk-in closet. Thoughtfully designed with 4 bedrooms and 3 full baths in a split-wing layout for privacy. Outdoor living includes dual covered patios, lush lawn, and landscaped gardens. Enhanced by a tankless water heater, water softener, and buried propane tank. Mandatory monthly deed fee $195.11
Listing Agent
Magnolia Realty Brokerage Phone: 512-763-9178 License #0613428 Listed on: 09/18/2025
Home Details
Home Type
- Single Family
Est. Annual Taxes
- $10,414
Year Built
- Built in 2012
Lot Details
- 9,583 Sq Ft Lot
- Southeast Facing Home
- Wrought Iron Fence
- Wood Fence
- Back Yard Fenced
- Paved or Partially Paved Lot
- Mature Trees
- Heavily Wooded Lot
Parking
- 2 Car Attached Garage
- Single Garage Door
Home Design
- Traditional Architecture
- Slab Foundation
- Masonry
Interior Spaces
- 2,431 Sq Ft Home
- Property has 1 Level
- Open Floorplan
- Crown Molding
- High Ceiling
- Ceiling Fan
- Recessed Lighting
- Fireplace With Gas Starter
- Fireplace Features Masonry
- Propane Fireplace
- Window Treatments
- Entrance Foyer
- Living Room with Fireplace
- Formal Dining Room
Kitchen
- Breakfast Area or Nook
- Breakfast Bar
- Built-In Oven
- Gas Cooktop
- Range Hood
- Dishwasher
- Kitchen Island
- Granite Countertops
- Disposal
Flooring
- Wood
- Carpet
- Tile
Bedrooms and Bathrooms
- 4 Bedrooms
- Split Bedroom Floorplan
- Walk-In Closet
- 3 Full Bathrooms
- Double Vanity
- Soaking Tub
- Garden Bath
- Walk-in Shower
Laundry
- Laundry Room
- Laundry on main level
- Sink Near Laundry
- Laundry Tub
Home Security
- Prewired Security
- Fire and Smoke Detector
Schools
- Mccoy Elementary School
- Forbes Middle School
- Georgetown High School
Utilities
- Central Heating and Cooling System
- Heating System Powered By Owned Propane
- Vented Exhaust Fan
- Underground Utilities
- Propane
- Tankless Water Heater
- Water Softener is Owned
- Cable TV Available
Additional Features
- Xeriscape Landscape
- Covered Patio or Porch
- City Lot
Listing and Financial Details
- Legal Lot and Block 27 / N
- Assessor Parcel Number R418180
Community Details
Overview
- No Home Owners Association
- Woods At Berry Creek Subdivision
Recreation
- Sport Court
- Community Pool
- Community Spa
Map
Home Values in the Area
Average Home Value in this Area
Tax History
| Year | Tax Paid | Tax Assessment Tax Assessment Total Assessment is a certain percentage of the fair market value that is determined by local assessors to be the total taxable value of land and additions on the property. | Land | Improvement |
|---|---|---|---|---|
| 2025 | $8,508 | $572,483 | $120,000 | $452,483 |
| 2024 | $8,508 | $536,342 | $110,000 | $426,342 |
| 2023 | $8,823 | $559,954 | $110,000 | $449,954 |
| 2022 | $8,628 | $439,463 | $0 | $0 |
| 2021 | $8,725 | $399,512 | $80,000 | $320,221 |
| 2020 | $8,055 | $363,193 | $71,437 | $291,756 |
| 2019 | $7,740 | $338,280 | $70,513 | $267,767 |
| 2018 | $7,490 | $343,717 | $70,513 | $273,204 |
| 2017 | $7,561 | $327,400 | $65,900 | $261,500 |
| 2016 | $7,232 | $313,137 | $65,900 | $247,237 |
| 2015 | $6,039 | $297,549 | $54,700 | $249,733 |
| 2014 | $6,039 | $270,499 | $0 | $0 |
Property History
| Date | Event | Price | List to Sale | Price per Sq Ft | Prior Sale |
|---|---|---|---|---|---|
| 09/28/2025 09/28/25 | Price Changed | $590,000 | -1.7% | $243 / Sq Ft | |
| 09/18/2025 09/18/25 | For Sale | $600,000 | +4.3% | $247 / Sq Ft | |
| 05/27/2022 05/27/22 | Sold | -- | -- | -- | View Prior Sale |
| 04/29/2022 04/29/22 | Pending | -- | -- | -- | |
| 04/25/2022 04/25/22 | For Sale | $575,000 | +66.2% | $237 / Sq Ft | |
| 12/06/2017 12/06/17 | Sold | -- | -- | -- | View Prior Sale |
| 10/31/2017 10/31/17 | Pending | -- | -- | -- | |
| 10/23/2017 10/23/17 | Price Changed | $345,900 | -1.1% | $142 / Sq Ft | |
| 10/14/2017 10/14/17 | For Sale | $349,900 | 0.0% | $144 / Sq Ft | |
| 10/12/2017 10/12/17 | Pending | -- | -- | -- | |
| 09/28/2017 09/28/17 | For Sale | $349,900 | -- | $144 / Sq Ft |
Purchase History
| Date | Type | Sale Price | Title Company |
|---|---|---|---|
| Deed | -- | Independence Title | |
| Vendors Lien | -- | None Available | |
| Vendors Lien | -- | None Available | |
| Deed | -- | Stewart Title Austin Incorpora |
Mortgage History
| Date | Status | Loan Amount | Loan Type |
|---|---|---|---|
| Previous Owner | $342,000 | VA | |
| Previous Owner | $202,038 | New Conventional | |
| Previous Owner | $49,000 | Seller Take Back | |
| Previous Owner | $158,000 | New Conventional |
About the Listing Agent

Serving the North Austin area including Georgetown, Round Rock, Pflugerville, Leander, Cedar Park, Liberty Hill and Salado. Austin, Texas is best known not only for being the Texas capital, but for their eclectic environment – full of music, food, and a welcoming community! There’s no doubt about it – you will never get bored living in Austin and the surrounding communities. From the abundance of outdoor activities to the ample amount of coffee shops, restaurants, and live-music venues, the
Marion's Other Listings
Source: Central Texas MLS (CTXMLS)
MLS Number: 593426
APN: R418180
- 304 Las Colinas Dr
- 210 Las Colinas Dr
- 30007 Oakland Hills Dr
- 30004 Oakland Hills Dr
- 30003 Oakland Hills Dr
- 3213 Moon Ridge Rd
- 444 Logan Ranch Rd
- 105 Brentwood Dr
- 30510 La Quinta Dr
- 458 Logan Rd
- 31000 Clearwater Ct
- 30418 La Quinta Dr
- 31108 La Quinta Dr
- 25 Meadows End
- 1804 Roaming Oak Bend
- 1808 Roaming Oak Bend
- 30106 Torrey Pines Cir
- 30809 Berry Creek Dr
- 104 Hazeltine Dr
- 513 Champions Dr
- 30007 Oakland Hills Dr
- 15 Sarazen Loop N
- 30103 Wingfoot Cove
- 30202 Oak Tree Dr
- 104 Hazeltine Dr
- 109 Monterey Oak Trail
- 294 Logan Ranch Rd
- 117 Beautybush Trail
- 7603 Spanish Dove Ct
- 30418 Anika Cove
- 113 Rocking r Ct
- 7714 Squirrel Hollow Dr
- 2201 Tx-195
- 7749 Squirrel Hollow Dr
- 7800 Little Deer Trail
- 1001 Dog Iron St
- 2128 Little Snake Way
- 30118 Diamond Dove Trail
- 1101 Bch Way
- 110 Guadalupe Trail
